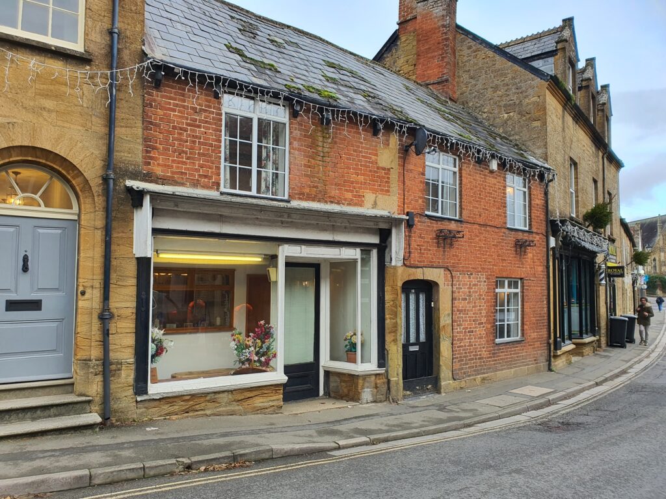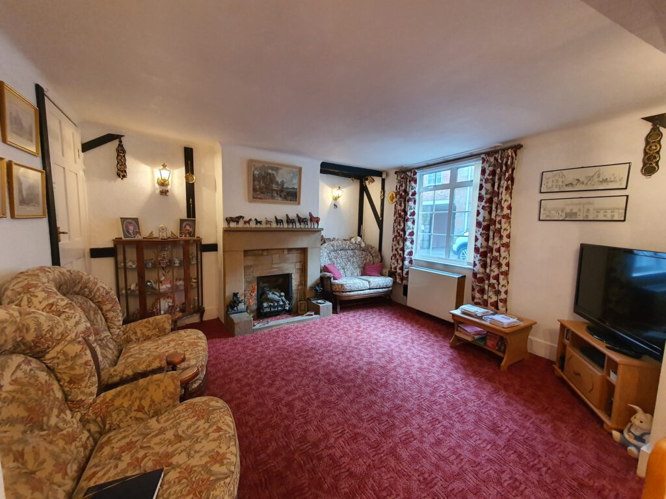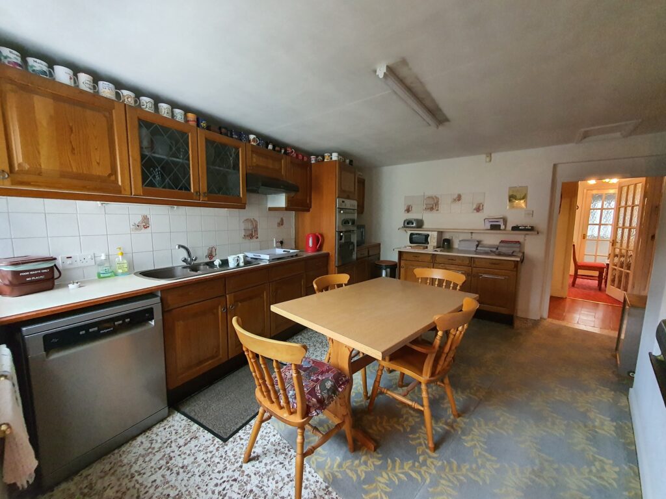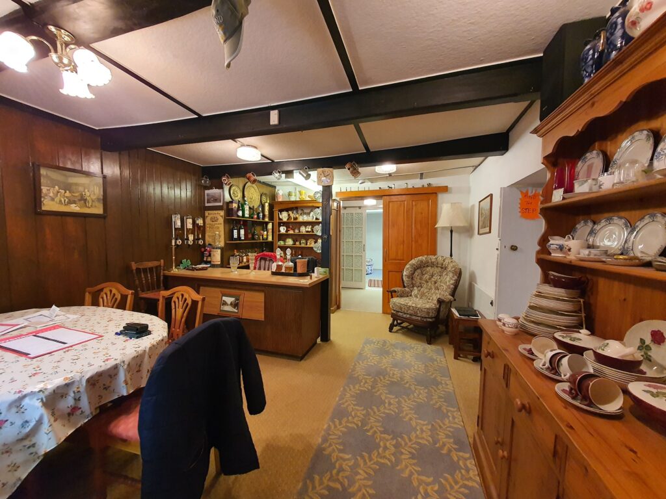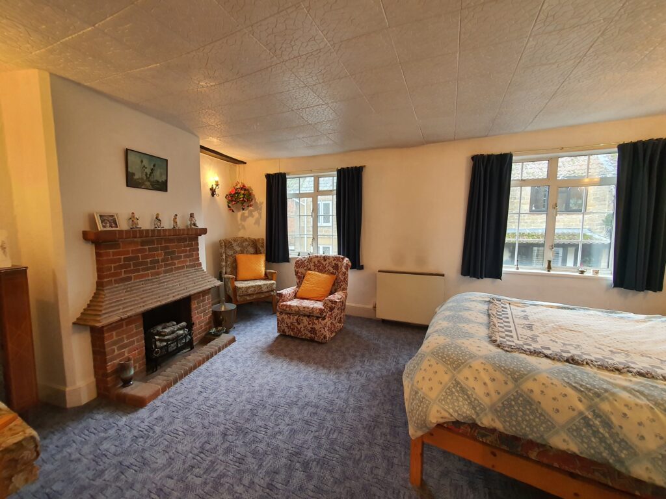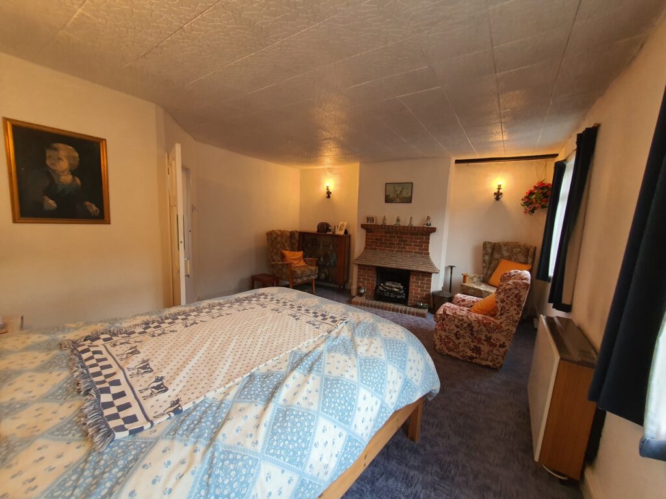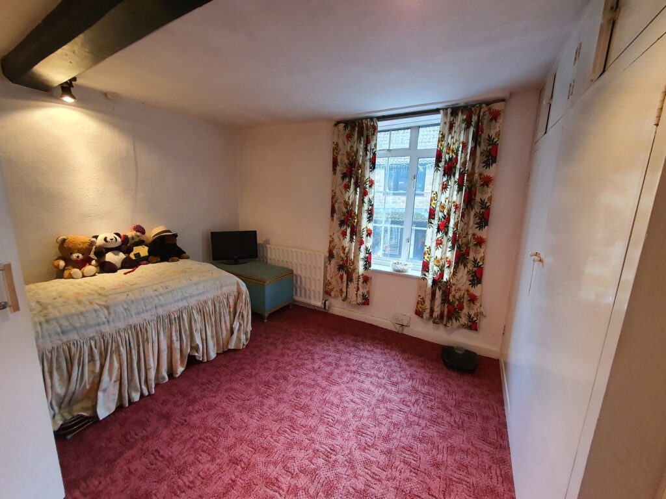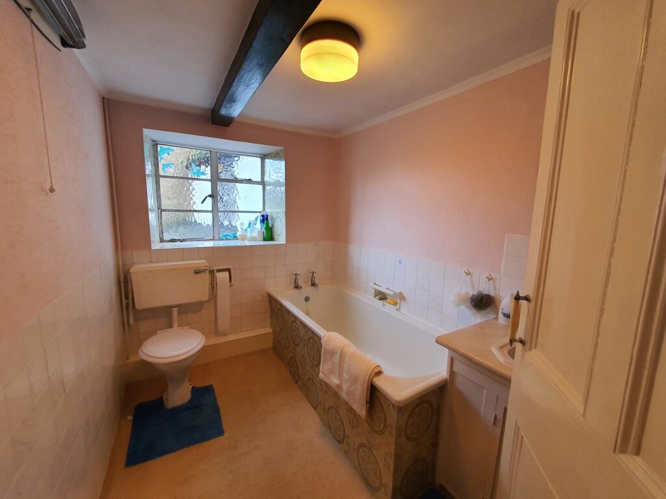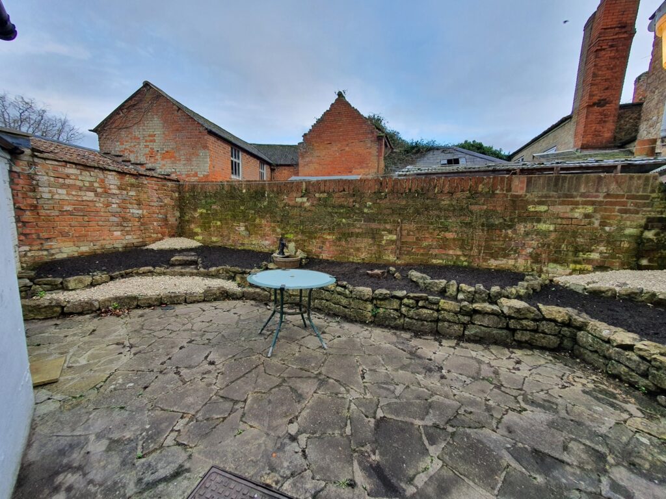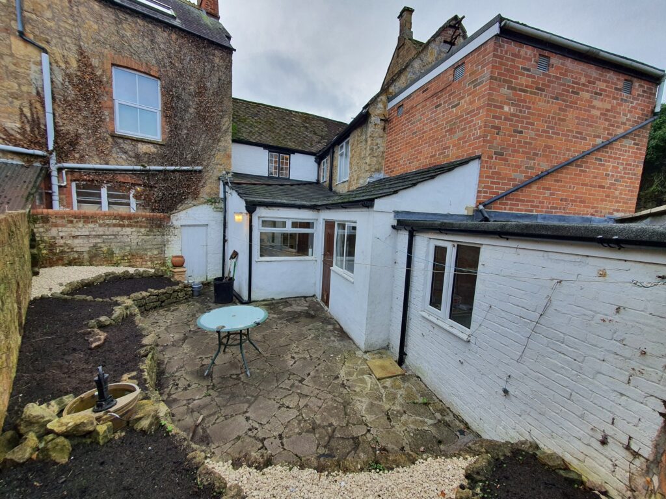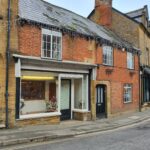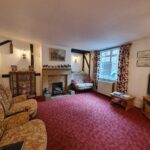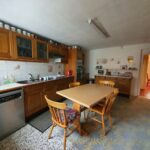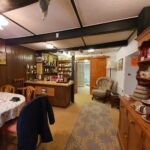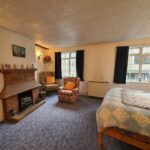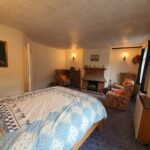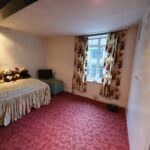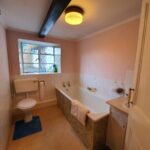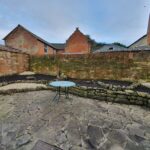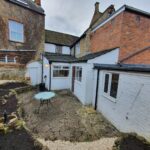 4 Bedrooms
4 Bedrooms 2 Bathrooms
2 Bathrooms 3 Reception Rooms
3 Reception Rooms
Features
- Central village location
- Development potential
- Potential for self-contained annexe
- Substantial accommodation
Additional Information
- Property Type: Terraced House
- Parking: On street parking, Single Garage
- Outside Space: Patio
- Tenure: Freehold
Features
- Central village location
- Development potential
- Potential for self-contained annexe
- Substantial accommodation
Additional Information
- Property Type: Terraced House
- Property Type: On street parking, Single Garage
- Property Type: Patio
- Tenure: Freehold
Property Description
Offered with the benefit of no onward chain. 10 St James Street has previously been configured for Commercial and Residential use. There are two entrances to the property and it lends itself to being split into an annexe for potentially a family member who requires ground floor living or it could be converted into a rental unit for a private tenant.
The accommodation, in summary, comprises in what was the Commercial side of the property:
Glazed entrance porch leading into:
Sitting/Dining Room 12'1 x 16'7 (currently houses a home bar), glazed window the front porch, electric heater, sliding door into :
Wet Room/Shower Room 10'11 x 6'1 Shower, low level WC, wall mounted wash hand basin, electric water heater, obscured glass sliding door into:
Bedroom 11'3 x 12'5 storage cupboard, electric heater, door into :
Utility Room: Belfast sink, plumbing for washing machine, double glazed window to courtyard.
Storage space in store room 11'4 x 9'6 access via a staircase.
What was the Residential side of the property comprises:
Entrance porch leading into:
Sitting Room 17'3 x 13'1 Double glazed window to front, electric fire with stone surround and recessed alcoves either side, door leading to stairs:
From the Sitting room the hall leads into the Kitchen:
Kitchen/Breakfast Room 12'11 x 15'5 range of base and wall units, plumbing for dishwasher, 1 1/4 sink and drainer, electric hob with extractor hood, eye level grill and single oven below, breakfast bar, electric heater, double glazed window to the courtyard garden.
Bedroom One 17'9 x 12'11 Dual aspect double glazed windows to the front, electric fire with brick surround, electric heater.
Landing area: electric heater, storage cupboards, single glazed window to the side.
Bedroom Two 10'8 x 9'10 Double glazed window to the front, fitted cupboards/wardrobes, electric radiator.
Bedroom Three 9'3 x 9'10 Single glazed window to courtyard garden, electric radiator, storage cupboard housing water cylinder, loft access.
Family Bathroom 8'4 x 5'11 Obscured single glazed window to the side, lower level WC, panelled bath, fitted vanity unit with sink, shaver point, electric heater.
Outside there is a lovely courtyard garden to the rear which is paved with raised flower beds and is fully enclosed by a wall; making it private and secure. The property is sold with a single garage 11'1 x 17'5 which is located, a short walk away, just off Palmer Street in South Petherton.
Tenure - Freehold
Council Tax Band: D
EPC: F
All mains services are connected. Electric heating.

