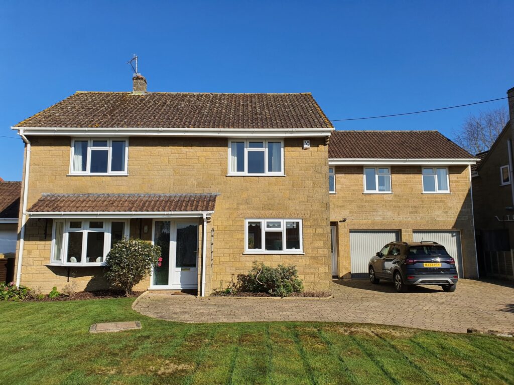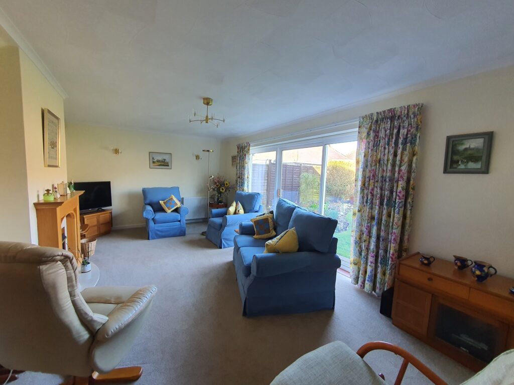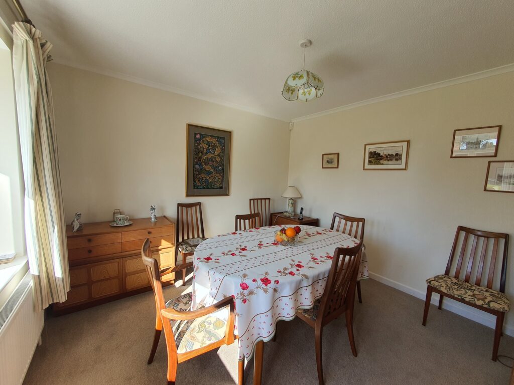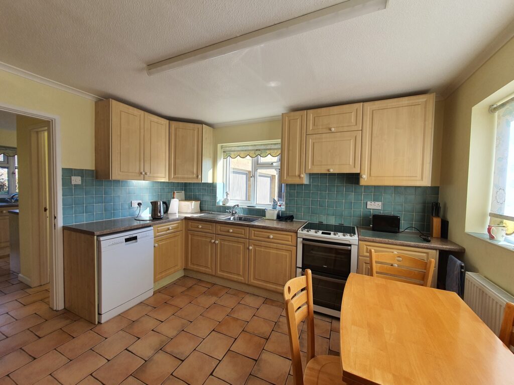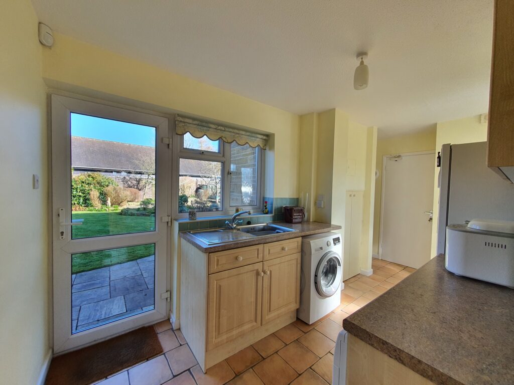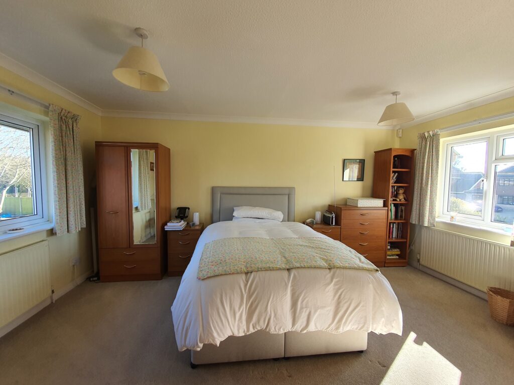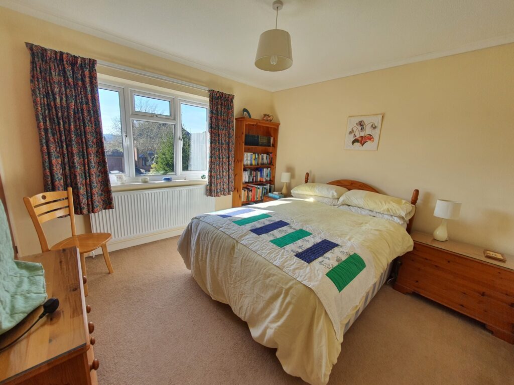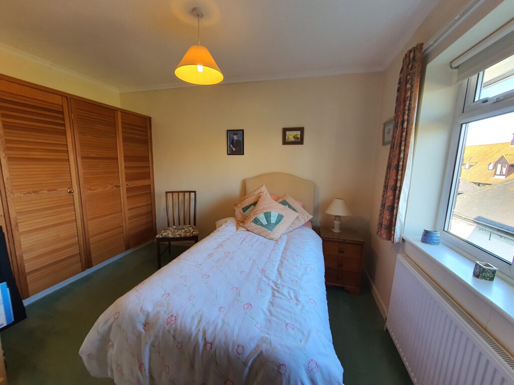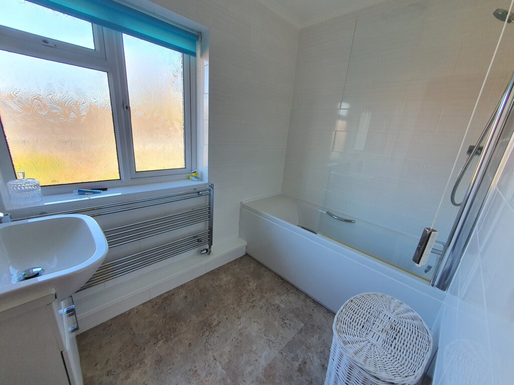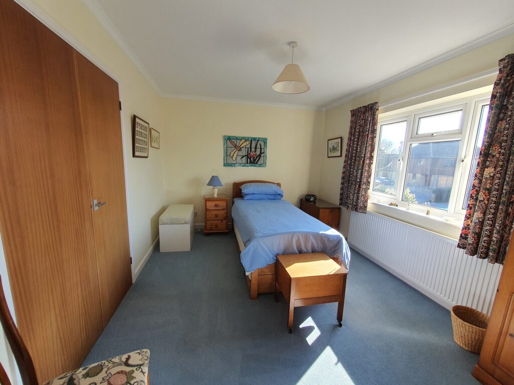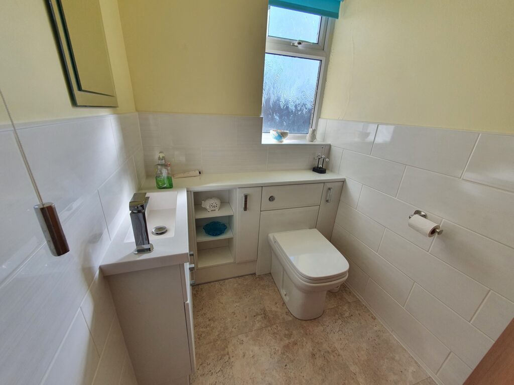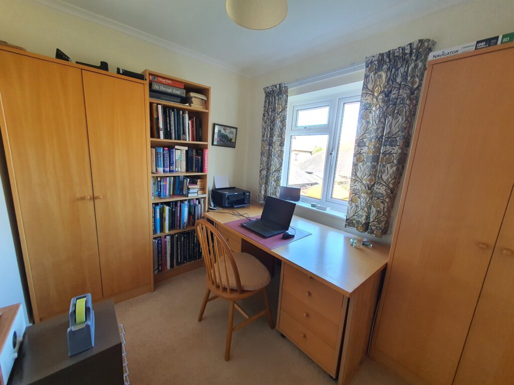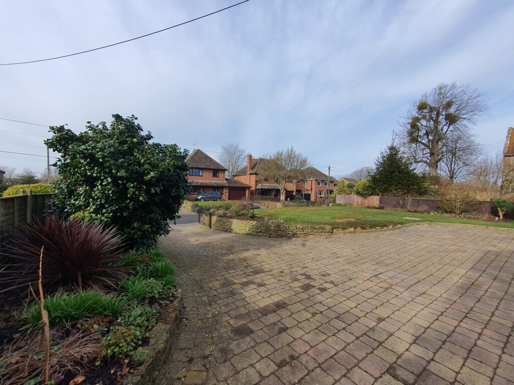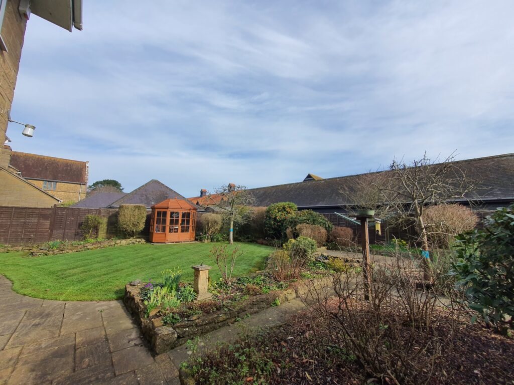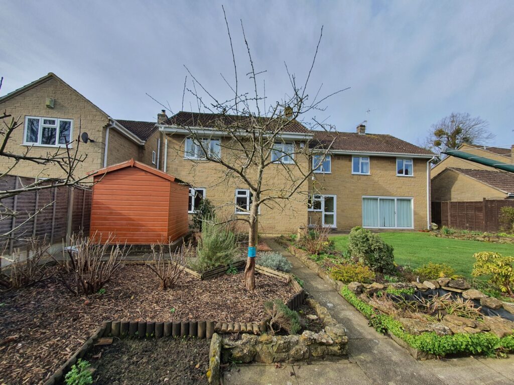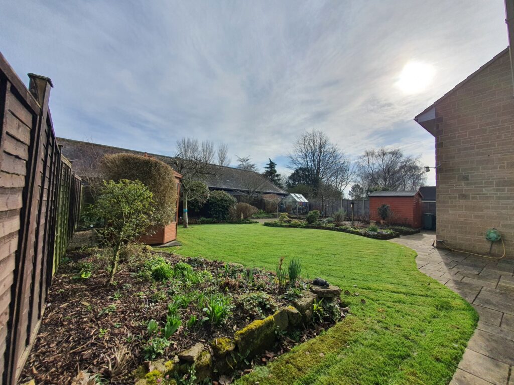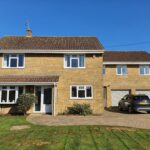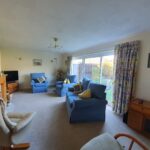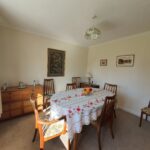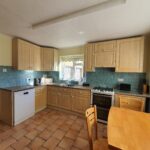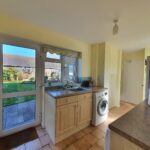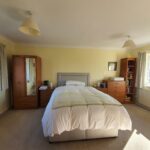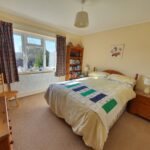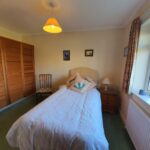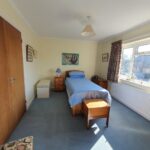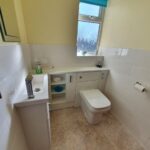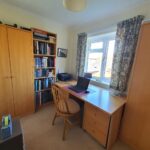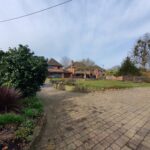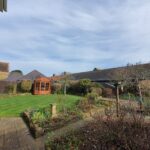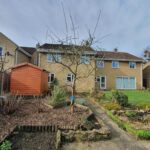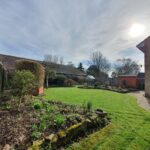 4 Bedrooms
4 Bedrooms 2 Bathrooms
2 Bathrooms 2 Reception Rooms
2 Reception Rooms
Features
- Potential for self-contained annexe
- Village location
- Spacious accommodation
- Close to Schooling
- Double Garage and off road parking
Additional Information
- Property Type: Detached House
- Parking: Double Garage
- Outside Space: Garden
- Tenure: Freehold
Features
- Potential for self-contained annexe
- Village location
- Spacious accommodation
- Close to Schooling
- Double Garage and off road parking
Additional Information
- Property Type: Detached House
- Property Type: Double Garage
- Property Type: Garden
- Tenure: Freehold
Property Description
We are delighted to bring to the market this lovely family home in the heart of South Petherton. The property offers four/five bedrooms, two reception rooms and is situated in an elevated position on this sought after road. It’s prime position makes it within easy walking distance to the village amenities and close to the local Primary School.
11 Hayes End is a detached property with integrated double garage, it was extended in the 1980's to provide additional accommodation above the garage, this lends itself to being used as self-contained accommodation, perhaps for a family member or income potential. There is a lovely light and airy sitting room with doors out onto the rear terrace and garden, a Dining room with a pretty bay window to the front, a well equipped kitchen with a good range of wall and base units and a separate utility room and cloakroom. Upstairs there are three double bedrooms and a smaller room which is currently being used as a study but could be used as a bedroom and family bathroom. There is a separate staircase which takes you to a Bedroom and Shower room which are above the garage. The extension could be self-contained as it has its own entrance from the rest of the house.
South Petherton is a beautiful Somerset village set in attractive surrounding countryside yet just one mile from the A303 roadway and offers a wide range of shopping facilities two schools, library, pub, churches, hospital, doctor & veterinary surgeries, chemist, tennis and bowling clubs and 'bus services to neighbouring towns and villages. Yeovil is ten miles, Crewkerne (Mainline Station to Waterloo) six miles, Ilminster six, the county town of Taunton (M5 Motorway & Mainline Station to Paddington) eighteen and the South coast at Lyme Regis twenty two miles.
Accommodation:
Glazed door leading into the entrance hall.
Dining Room: 10'9 x 10'8 A lovely light and airy room with bay window to the front, radiator.
Sitting Room: 19'9 x 11'9 Another light and airy room with its outlook onto the rear garden. Electric coal effect fire with marble hearth and marble and wood surround, doors to the rear terrace and garden, two radiators.
Kitchen: 11'8 x 10'8 Traditional style kitchen with a good range of wall and base units, Zanussi Hob with extractor hood, room for dishwasher, under counter fridge, stainless steel sink with mixer tap, windows the front and side, radiator.
Cloakroom: Fitted with a modern wash hand basin/storage unit, low level W/C, obscured window, heated towel rail.
Utility Room: Base and wall units, space and plumbing for washing machine, tumble drier and space for a tall Fridge/Freezer, sink, storage cupboard housing the Baxi boiler (6 years old), door leading to the integral double garage, door out onto the driveway.
Stairs rising to the annexe, understairs storage cupboard.
Bedroom Four: 16'2 x 15'6 A large Bedroom with dual aspect windows to the front and a window to the rear, two radiators.
Shower room: Corner shower cubicle, low level W/C with integrated storage and wash hand basin, obscured window to the front, heated towel rail, shaver point.
Main House:
Bedroom one: 14'4 x 9'9 Built in wardrobes, radiator, window to the front.
Bedroom two: 11'2 x 10'8 Built-in cupboard, radiator, window to the front.
Bedroom three: 11'6 x 10'9 Built-in wardrobes, radiator, window to the rear.
Study/Bedroom five: 9'3 x 7'3 Window to the rear, radiator.
Outside:
Double garage with power and light: 17'6 x 16'4
To the front of the property is a private drive with parking for several vehicles. The garden is mostly laid to lawn with flower beds, shrubs and herbaceous borders planted with some lovely mature roses. The rear there is a pretty Cedar Summerhouse, mature Bramley apple trees, Victoria Plum, soft fruits, greenhouse, shed, pond, outside tap, side gate
The property is fully alarmed and has had new radiators throughout.
Property Information:
Tenure: Freehold
EPC: to be confirmed
Council Tax Band: F
Mains Gas, electric, sewage, water

