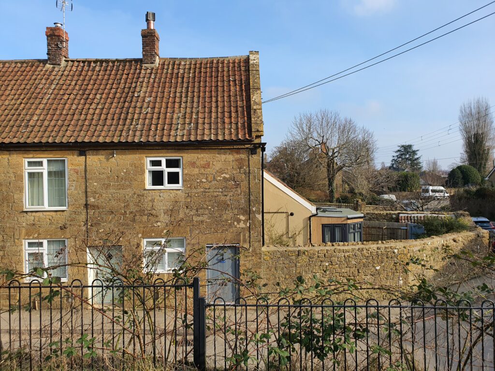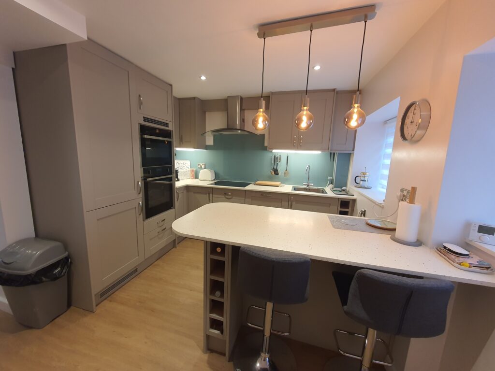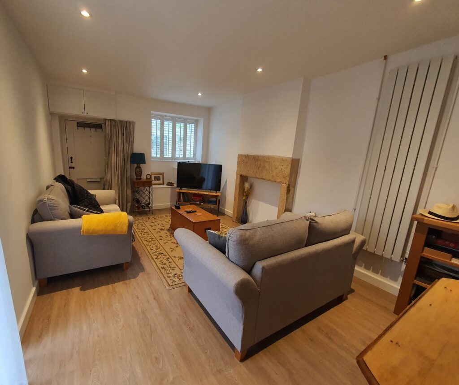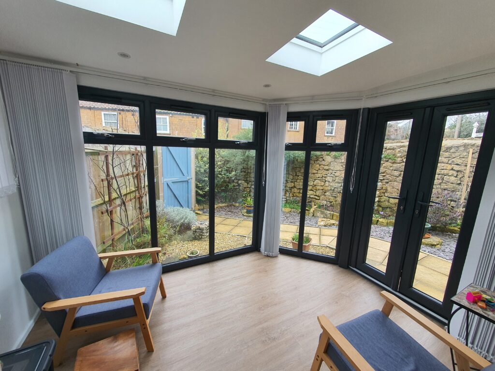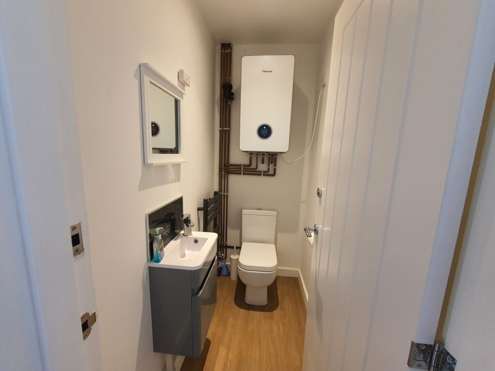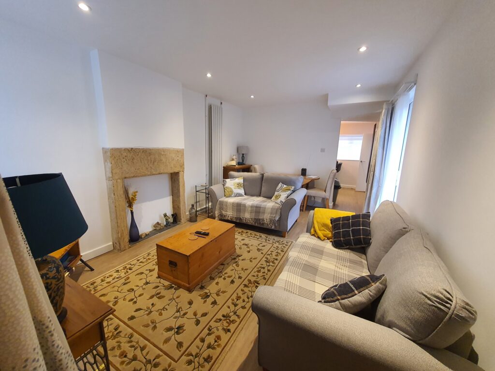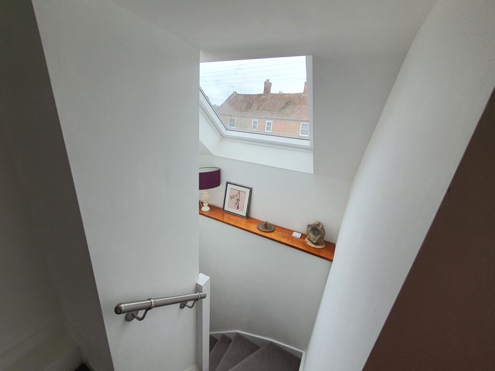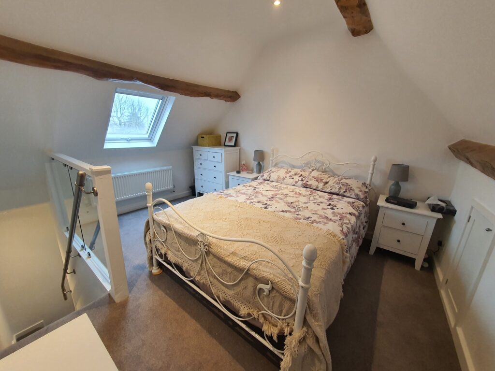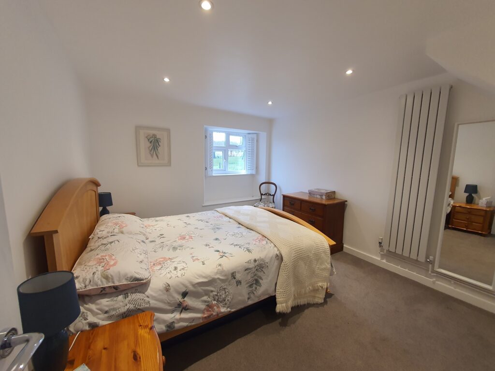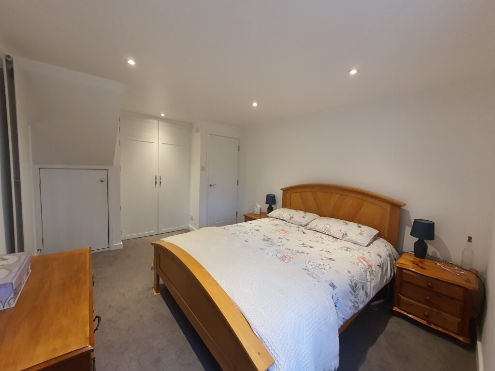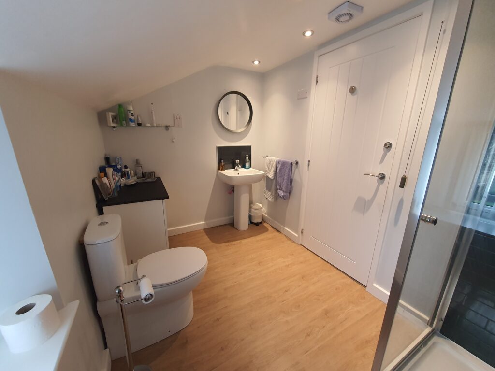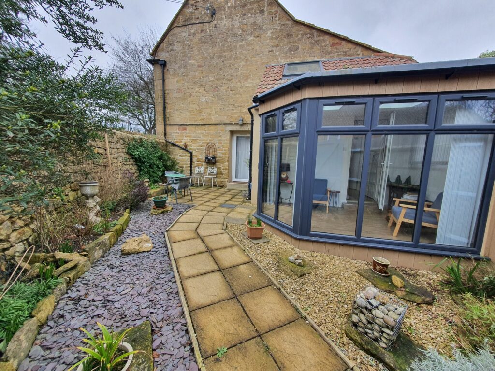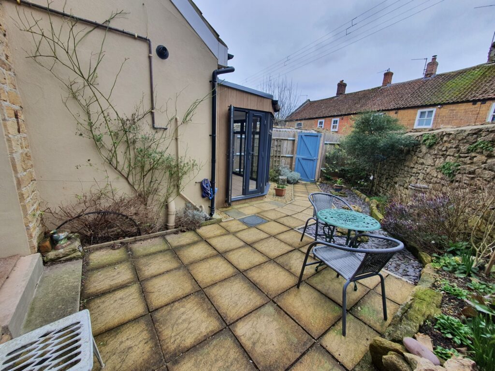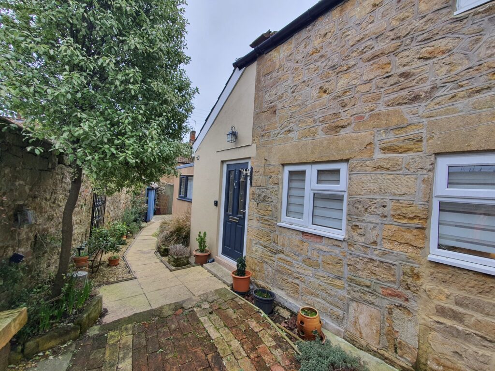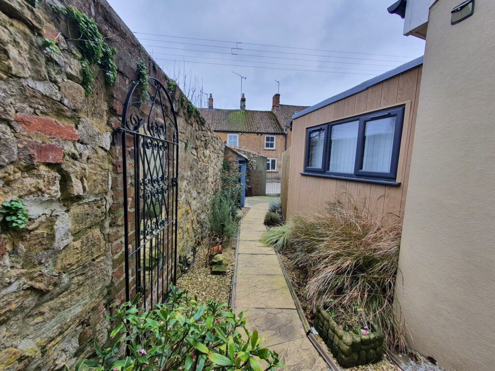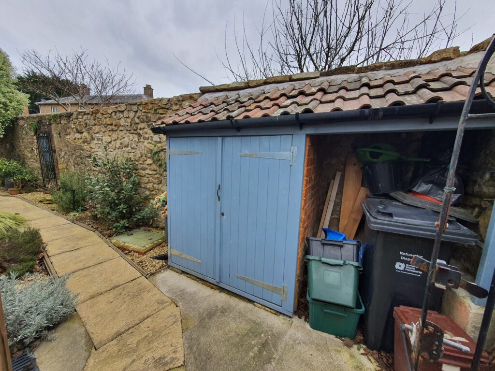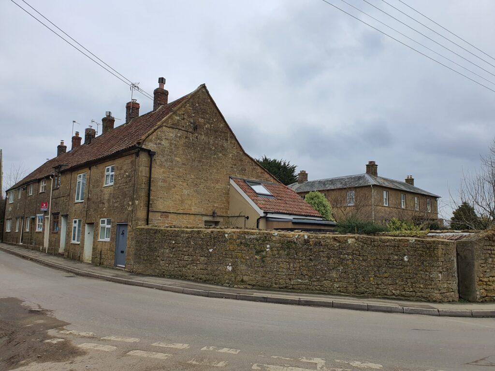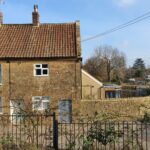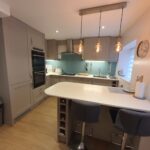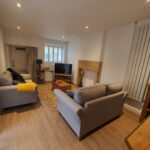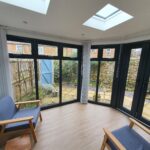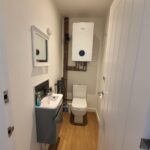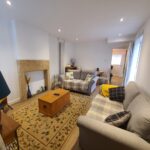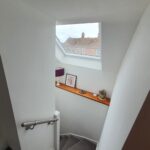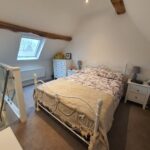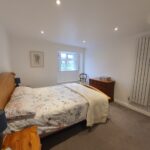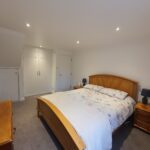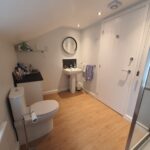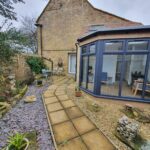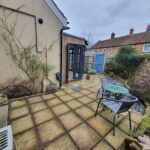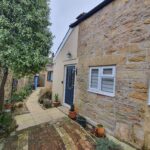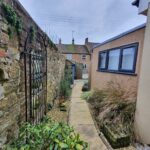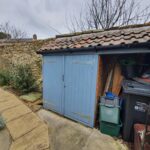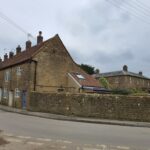 2 Bedrooms
2 Bedrooms 1 Bathroom
1 Bathroom 2 Reception Rooms
2 Reception Rooms
Features
- Offered with no onward chain
- Stone cottage close to village amenities
- Low maintenance gardens
- Recently renovated to high standard
- Traditional and modern styling
Additional Information
- Property Type: End of Terrace House
- Parking: No Parking, On street parking
- Outside Space: Conservatory, Garden
- Tenure: Freehold
Features
- Offered with no onward chain
- Stone cottage close to village amenities
- Low maintenance gardens
- Recently renovated to high standard
- Traditional and modern styling
Additional Information
- Property Type: End of Terrace House
- Property Type: No Parking, On street parking
- Property Type: Conservatory, Garden
- Tenure: Freehold
Property Description
Compton Road is a recently renovated stone cottage finished to a very high standard and presents beautifully and is spread over three floors. Located in the village of South Petherton and just a short walk away from the village amenities.
The accommodation, in summary, comprises; Sitting/Dining room, modern kitchen with breakfast bar, utility area, downstairs cloakroom, Garden room, two double bedrooms with built-in wardrobes/storage, shower room, paved courtyard garden, garden shed. The property benefits from gas central heating and lovely wood effect flooring throughout the ground floor, fitted carpets to upper floors, double glazing and lovely features such exposed beams, window shutters and window seats. The lovely mix of traditional and modern aesthetics make it a very charming property.
South Petherton is a beautiful Somerset village set in attractive surrounding countryside yet just half a mile from the A303 road. The village offers a wide range of independent shopping facilities, two schools, library, excellent pub, churches, hospital, doctor and veterinary surgeries, chemist, tennis and bowling clubs and the acclaimed restaurant Holm. An active village community. There are bus services to neighbouring towns and villages. Yeovil is 10 miles, Crewkerne (mainline station to Waterloo) 6 miles, Ilminster 6 miles, the county town of Taunton (M5 Motorway and mainline station to Paddington) 18 miles, and the south coast at Lyme Regis 22 miles. A closer station at Castle Cary has a 1 hour 45 minute journey time to London Paddington.
Accommodation:
Part glazed door into entrance hall.
Utility Cupboard: Plumbing for washing machine and plenty of shelving/storage. Water meter.
Cloakroom: Modern low level WC, wall mounted wash hand basin with storage under, heated towel rail, wall mounted Worcester combi boiler, recessed spot lights.
Kitchen: 10'6 x 9'10 A modern fully fitted and integrated kitchen with a good range of base and wall mounted units, breakfast bar/island and quartz worktops, fitted splashbacks, integrated fridge/freezer, Neff eye level pyrolytic oven/grill, Neff integrated microwave, AEG induction hob with extractor over, Neff integrated dishwasher, stainless steel sink with mixer tap and waste disposal unit, modern radiator, double aspect window to the side terrace.
Sitting Room: 15'9 x 10'6 Front door access onto the front elevation (currently not used), window with shutters and window seat, stone surround fireplace, glazed door leading out onto the paved terrace/courtyard garden, room for a small dining table and chairs, modern radiator, recessed spot lights.
Garden Room: 9'10 x 7'7 Double French doors open out onto terrace/courtyard garden area.
Stairs rising to first floor - A remote controlled Velux window floods the stairwell and landing with natural light.
A split landing leads to:
Bedroom one: 13'9 x 10'6 Built in wardrobes/storage, recessed spot lights, window to front with shutters and window seat, radiator.
Shower Room: Window to side elevation, shower cubicle, pedestal wash hand basin, low level WC, freestanding storage cabinet, heated towel rail, recessed spot lights, wood effect flooring, extractor fan with humidity control.
Stairs rising to the 2nd floor:
Bedroom two: 11'0 x 10'2 Radiator, toughened glass balustrade, two storage cupboards, exposed timber beams, triple glazed (for added sound insulation) Velux window fitted with a blackout blind ,allowing plenty of natural light into the room and panoramic view of the village and countryside.
Outside: The property can either be accessed from the main front door on Compton Road or via a pedestrian gate leading to the side entrance. There is a pretty, sunny, courtyard garden, which is mostly paved, ideal for alfresco dining/drinks. There are small areas of herbaceous borders, perfect for Spring planting. The property is enclosed by a high stone wall, making it relatively private and secluded. There is plenty of on-road parking outside the property. Garden shed and bin store. External lighting to rear entrance and garden doors.
Agent's Note:
The pathway to the side entrance of the property is a shared right of way with the neighbouring cottage, access only and rarely used by the neighbour.
Material Information
Flood risk - stated as very low risk from all sources
Tenure – Freehold
EPC: To be confirmed
Council Tax Band: D
Services – All mains services are connected with Gas central heating.
Broadband - Full fibre connection into property.

