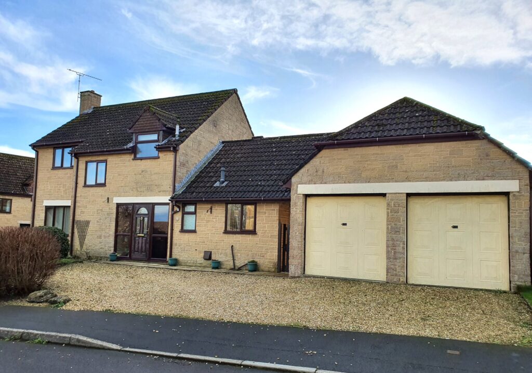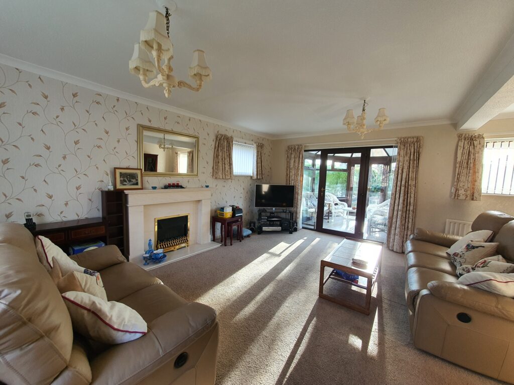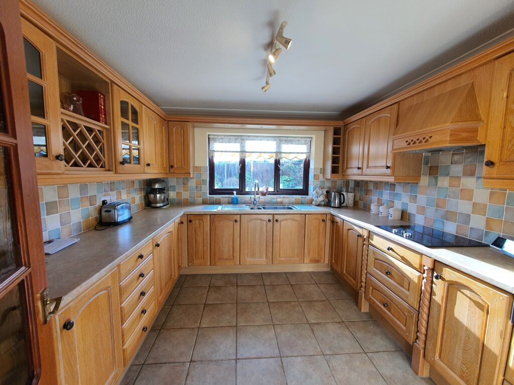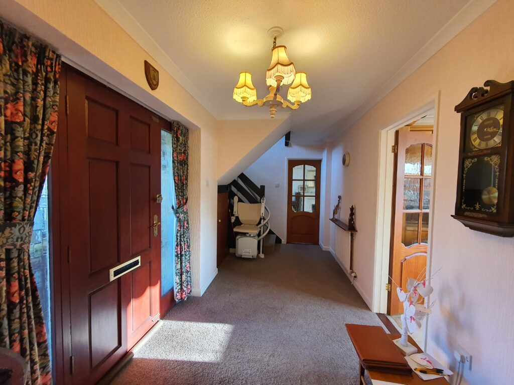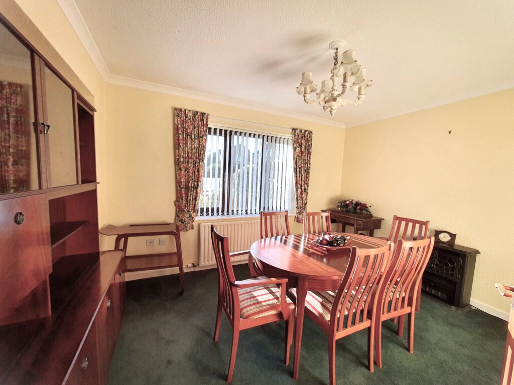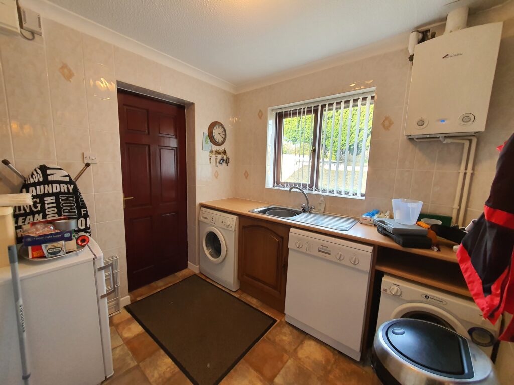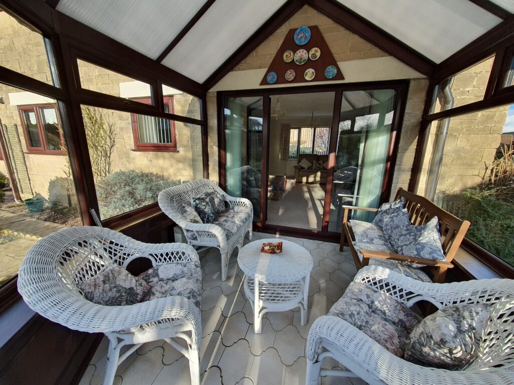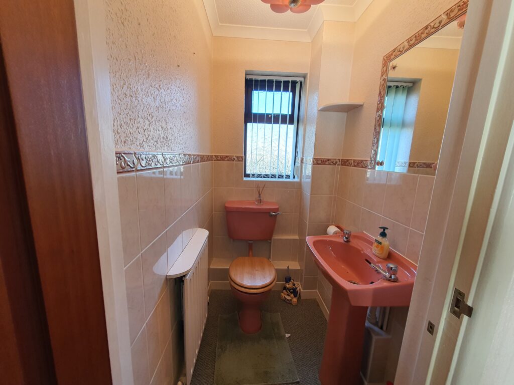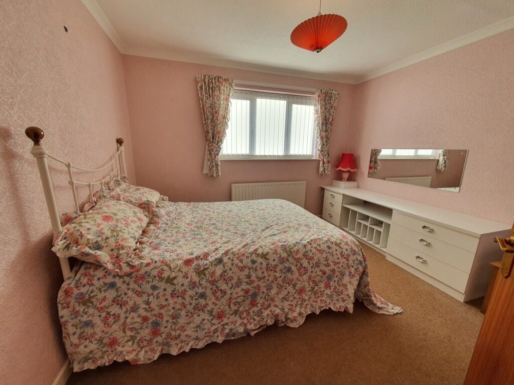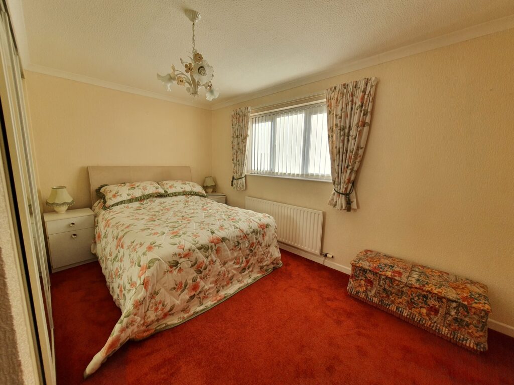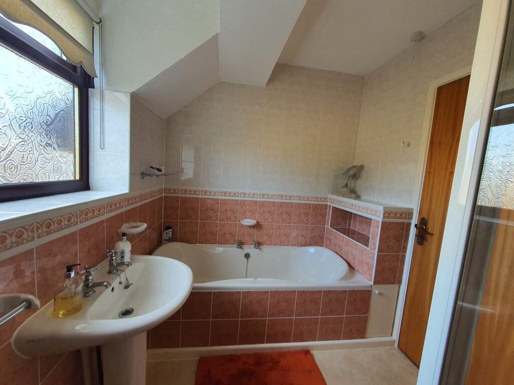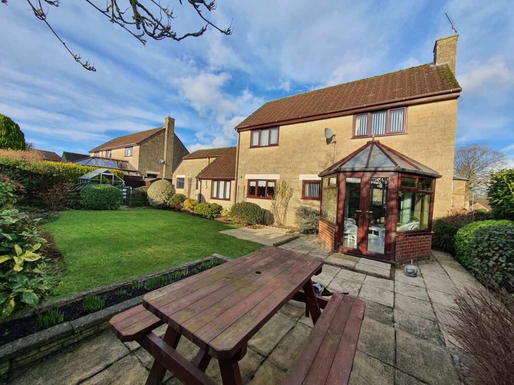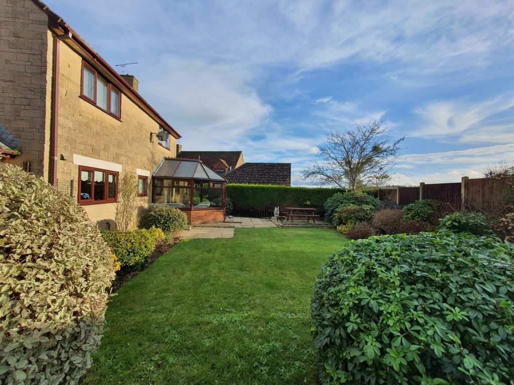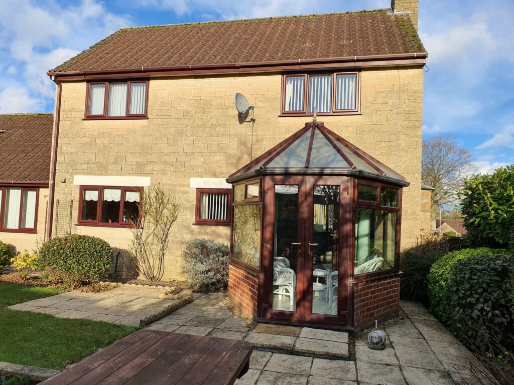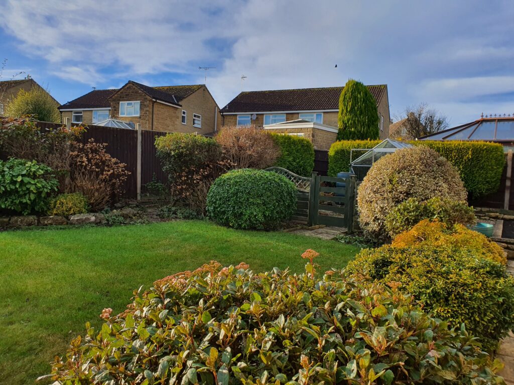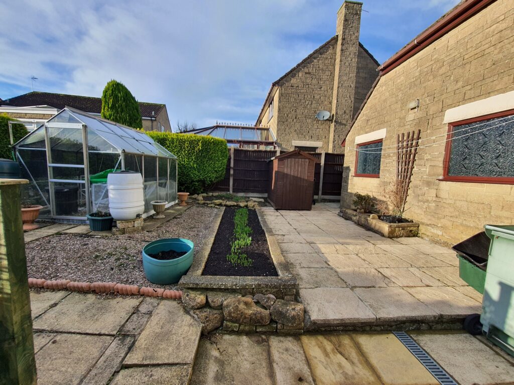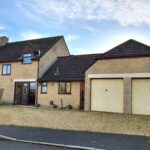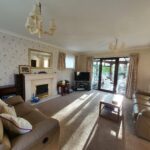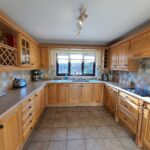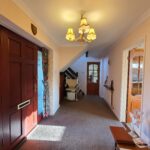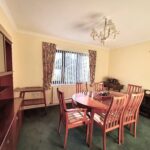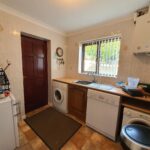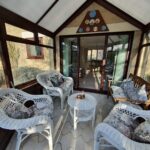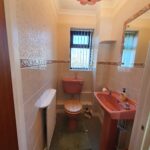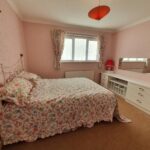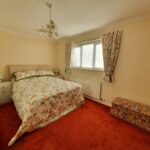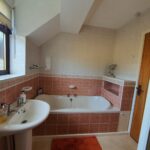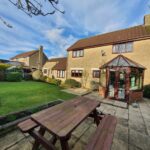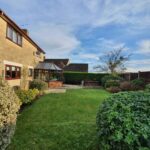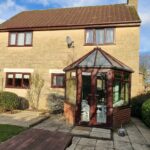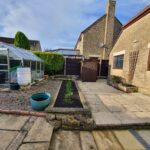 3 Bedrooms
3 Bedrooms 1 Bathroom
1 Bathroom 2 Reception Rooms
2 Reception Rooms
Features
- Quiet Cul-de-sac location
- Close to the village amenities
- Double Garage
- Lovely countryside views
- Spacious accommodation
- No Onward Chain
Additional Information
- Property Type: Detached House
- Parking: Double Garage
- Outside Space: Garden, Patio
- Tenure: Freehold
Features
- Quiet Cul-de-sac location
- Close to the village amenities
- Double Garage
- Lovely countryside views
- Spacious accommodation
- No Onward Chain
Additional Information
- Property Type: Detached House
- Property Type: Double Garage
- Property Type: Garden, Patio
- Tenure: Freehold
Property Description
Offered with the benefit of no onward chain – Probate Sale. We are delighted to bring to the market this spacious detached family home in the highly desirable location of Old Vicarage Gardens. The property benefits from a double garage and parking for several vehicles. The village amenities are just a short level walk away.
In summary the accommodation provides, enclosed Porch, spacious Entrance Hall, Sitting room, Garden room, Dining room/Bedroom 4, Utility with covered entrance into the Double garage, Cloakroom. Upstairs are two large double bedrooms, one small double and the family bathroom.
Accommodation:
Enclosed entrance porch with glazed door leading into entrance hall:
Sitting Room: 17'11 x 14'11 Part glazed door, electric flame effect fire with marble effect surround and hearth, double glazed windows to the front, rear and side, double glazed door leading into the Sun Room, two radiators.
Dining Room: 12'0 x 10'0 Double glazed window to the rear, radiator.
Kitchen: 10'10 x 10'2 A good range of base and wall units, stainless steel sink with mixer tap, tiled walls and floor, Stoves Induction Hob with extractor over, Stoves eye level grill and oven. recessed spot lights, radiator and double glazed window to the rear.
Garden Room: 10'10 x 9'5 French doors leading out into the rear garden.
Utility: 8'0 x 7'10 Double glazed window to the front, radiator, Hotpoint dishwasher, Bosch Washing Machine, stainless steel sink with mixer tap, base and wall units, tiled floor and walls, wall mounted Worcester combi boiler, door leading to the Garage
Garage: 17'5 x 16'7
Downstairs cloakroom: Obscured window to the front, radiator, low level WC, pedestal wash hand basin, radiator, fully tiled.
Bedroom one: 15'5 x 10'10 Fitted wardrobes run along the length of one wall, radiator, double glazed window to the rear.
Bedroom two: 15'11 x 10'6 Double glazed window to the rear, radiator.
Bedroom three: 11'9 x 6'9 Double glazed window to the front, radiator.
Family bathroom: Corner shower cubicle, low level WC, pedestal wash hand basin, radiator, bath, fully tiled, obscured double glazed window to the front.
From the upstairs rooms you have fabulous uninterrupted views over open countryside.
Outside: To the rear of the property lies a lovely, enclosed garden with areas of paved patio and lawn. Flower beds and herbaceous borders giving a lovely mix of flora and fauna, greenhouse, shed and outdoor tap. To the front there is a small area of lawn, with a low level hedge border, trees and herbaceous borders. To the front of the property there is a gravelled driveway with ample parking for several vehicles.
A gate from the front leads into a covered passage with access the garage and rear garden.
Property Information:
Tenure – Freehold
Council Tax Band: F
EPC: To be confirmed
Services – Mains electricity, Gas and water/drainage are connected, Gas fired central heating
Broadband - Ultrafast broadband is available
Mobile phone coverage - Outdoor coverage is available from four providers, indoor from two providers for both voice and data.
Flood risk stated as very low risk from all sources.

