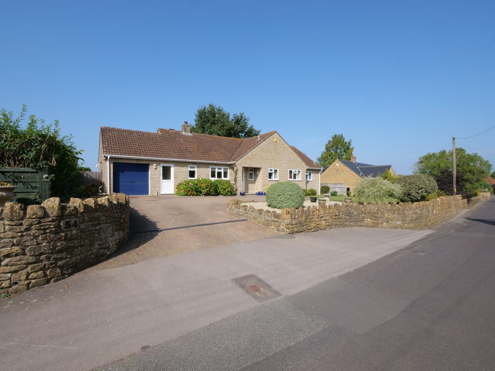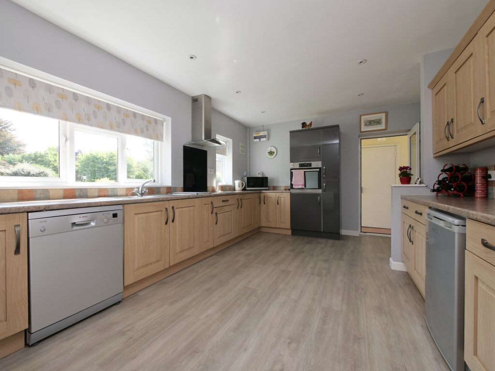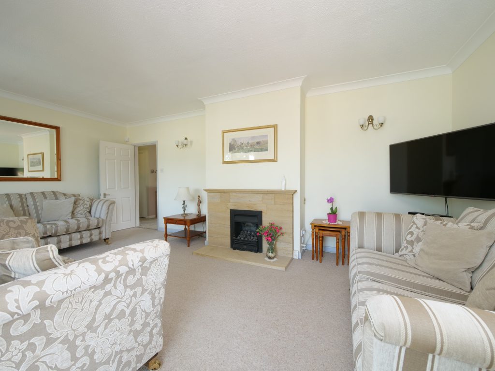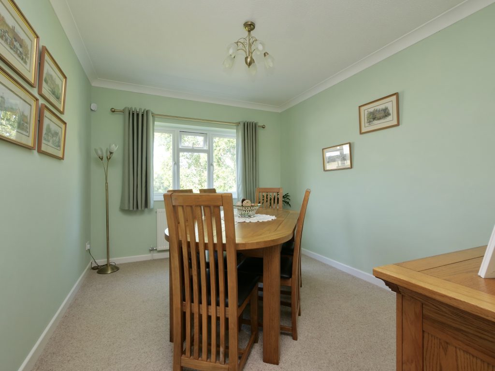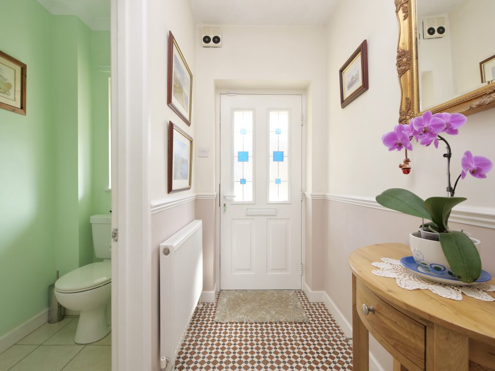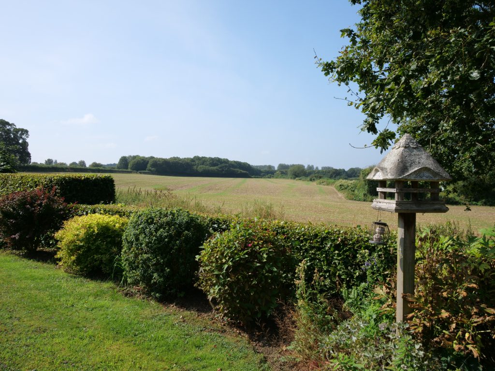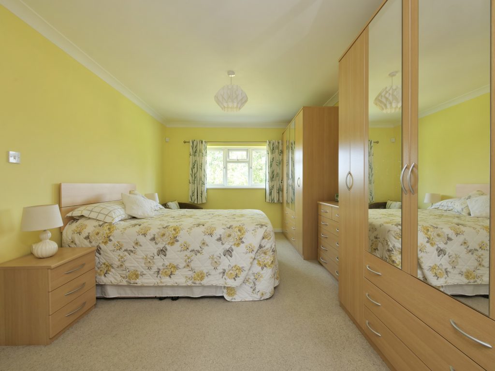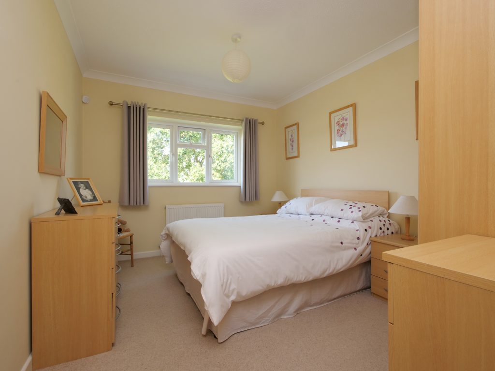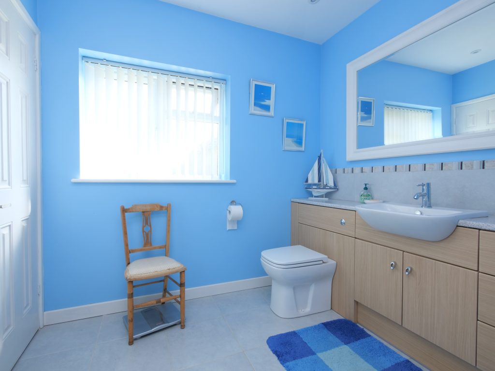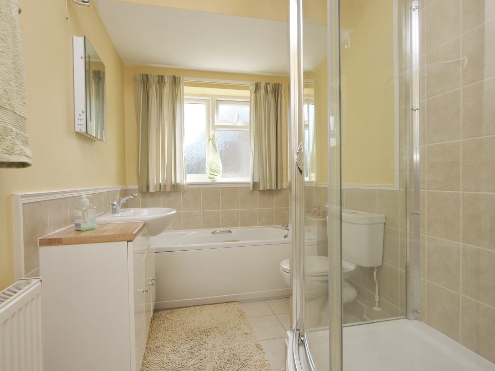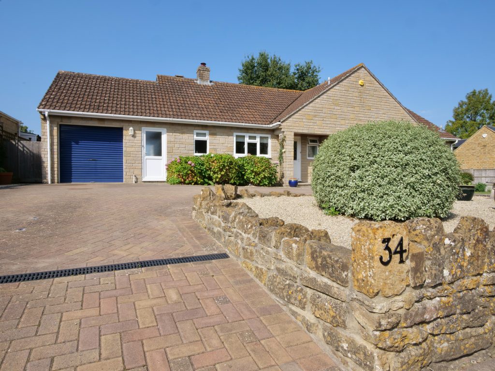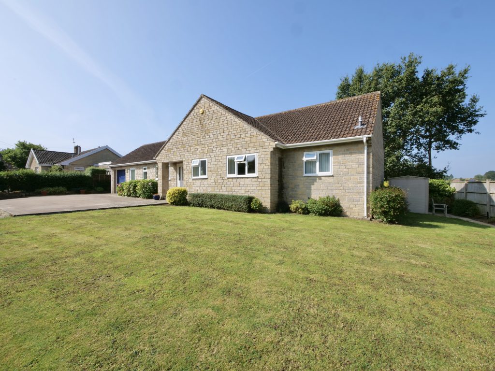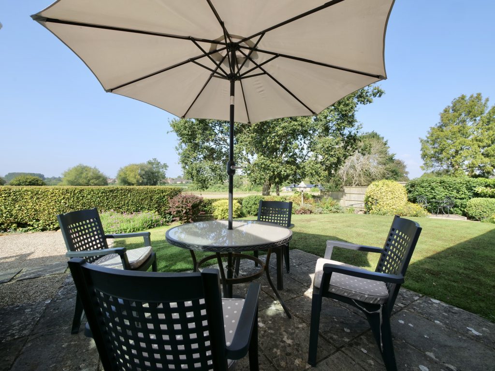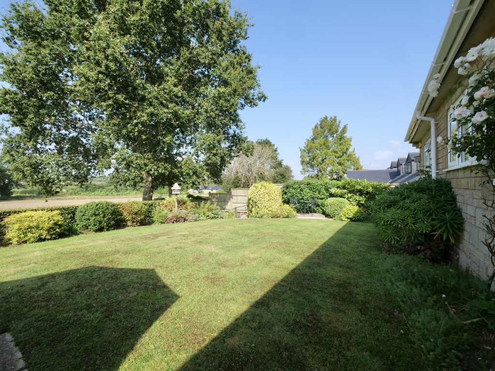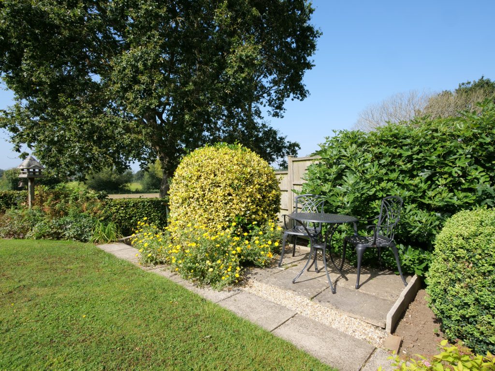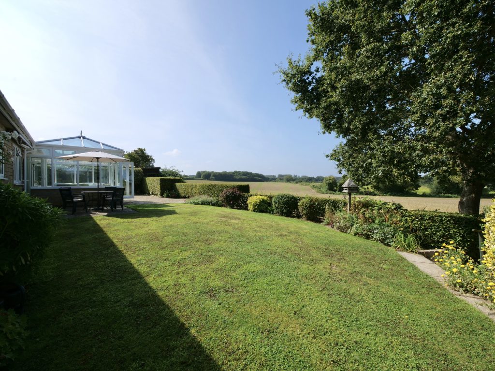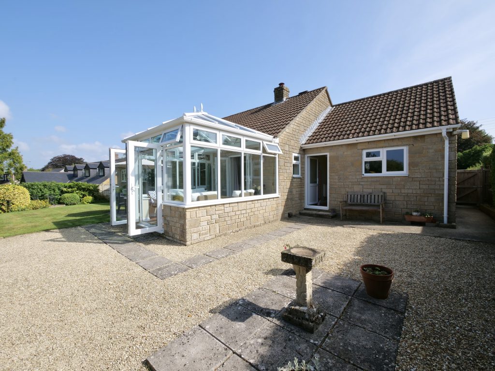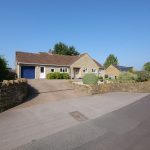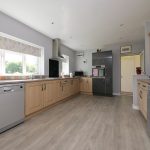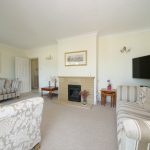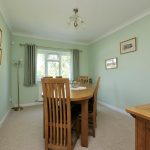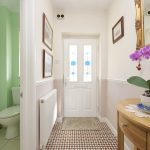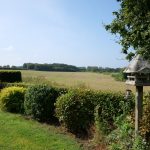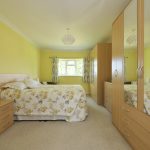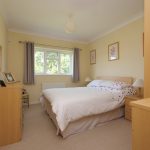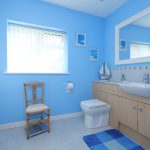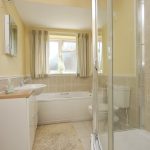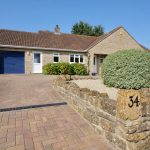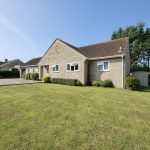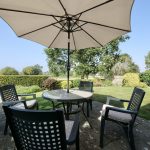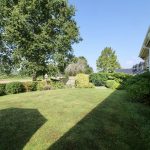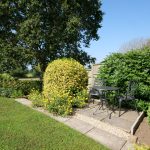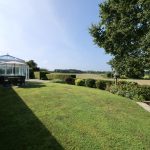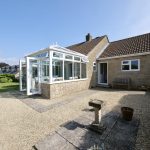 3 Bedrooms
3 Bedrooms 2 Bathrooms
2 Bathrooms 3 Reception Rooms
3 Reception Rooms
Features
- No Onward Chain
- Beautiful gardens to front and back
- Superb open countryside views
Additional Information
- Property Type: Detached Bungalow
- Parking: Driveway, Off Street Parking, Single Garage
- Outside Space: Conservatory, Garden
- Tenure: Freehold
Features
- No Onward Chain
- Beautiful gardens to front and back
- Superb open countryside views
Additional Information
- Property Type: Detached Bungalow
- Property Type: Driveway, Off Street Parking, Single Garage
- Property Type: Conservatory, Garden
- Tenure: Freehold
Property Description
Offered with the benefit of no onward chain, 34 South Street is an immaculately presented three-bedroom detached bungalow in a sought-after position within the Conservation Area overlooking open countryside, yet within an easy walk to the village centre. This spacious property, constructed from ham coloured Bradstone, has a lovely conservatory, attractive gardens to the front and rear and a paved driveway leading to the single garage.
Accommodation:
Covered entrance porch.
Entrance hall with door to:
Cloakroom with low level WC and wash hand basin, radiator.
Airing cupboard, and storage cupboard.
Kitchen: 15’3 x 11’4 with a range of fitted wall and floor units, built-in oven, hob, windows to the front,
radiators and door to:
Utility:
With space and plumbing for a washing machine and tumble dryer, radiator, doors to the front and rear garden and door to garage.
Sitting room: 19’6 x 12’4 with large window overlooking garden, gas flame effect fire, radiators and French doors to:
Conservatory: 11’1 x 9’4 with French doors onto the garden.
Dining room: 12’4 x 9’8 with a window to the rear, radiator.
Bedroom 1: 16’6 x 10’8 with window to the rear, radiator and door to:
En-suite shower room: 10’6 x 6’6 with obscured window to the front shower, WC, sink and cupboard.
Bedroom 2: 12’4 x 9’9 with window to the rear, radiator.
Bedroom 3: 1 ‘4 x 9’9 with window to the front, radiator.
Bathroom: with a white suite and separate shower cubicle, obscured window to the front, radiator.
Outside:
A generous block paved driveway provides plenty of parking and leads to the:
Single garage: 18’8 x 9’8 with up and over door, window to rear and door into the utility room.
The gardens are delightful with a large level lawn to the front and side, landscaped with a range of mature shrubs. The rear garden makes the most of the stunning views across open countryside with a low hedge and established plants. A paved patio offers the perfect spot for al-fresco dining, with a further gravelled seating area that wraps around the conservatory providing a secluded space to enjoy the tranquillity this property has to offer.
Property information:
Mains drainage, Gas central heating, double glazing throughout.
EPC: D
Council Tax Band: E
Material Information:
Services – All mains services are connected, gas central heating and double glazing throughout.
Broadband – Ultrafast broadband available
Mobile phone coverage – Outdoor and Indoor coverage is available from four providers.

