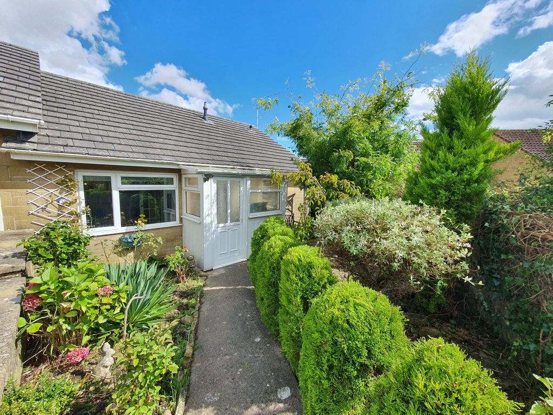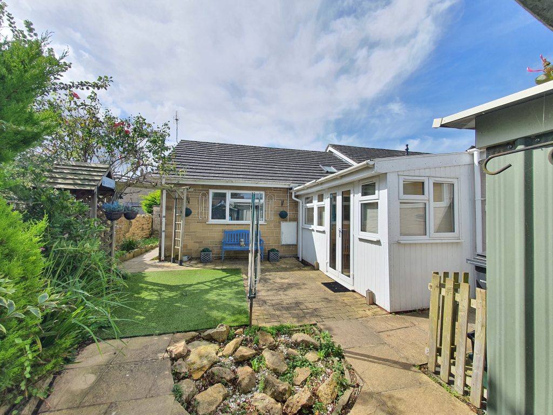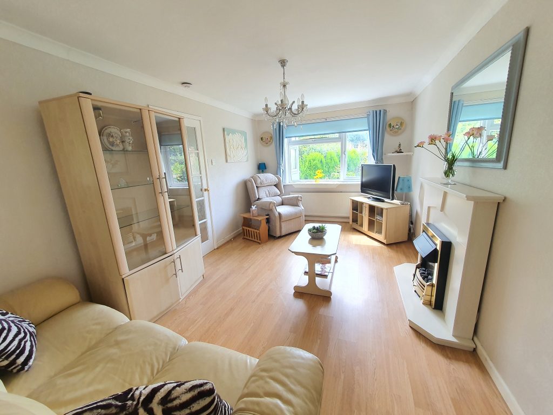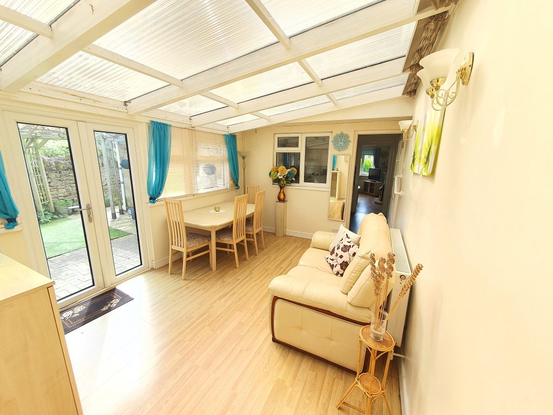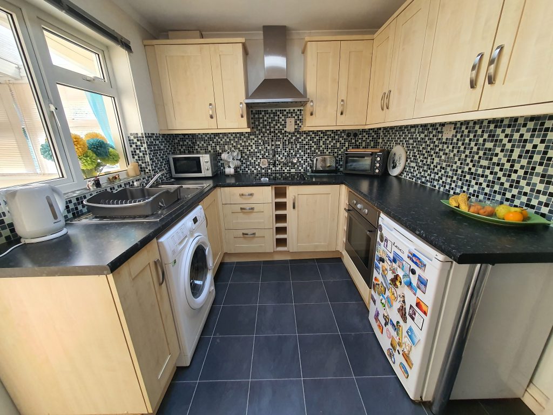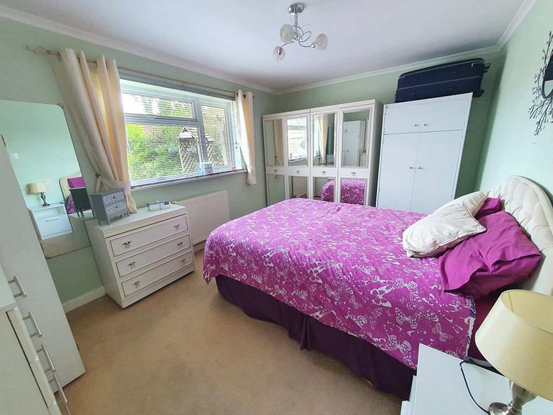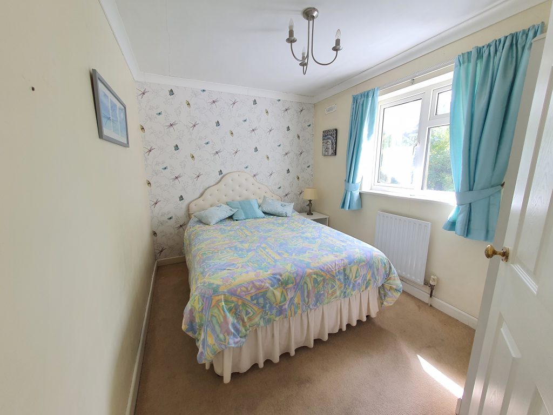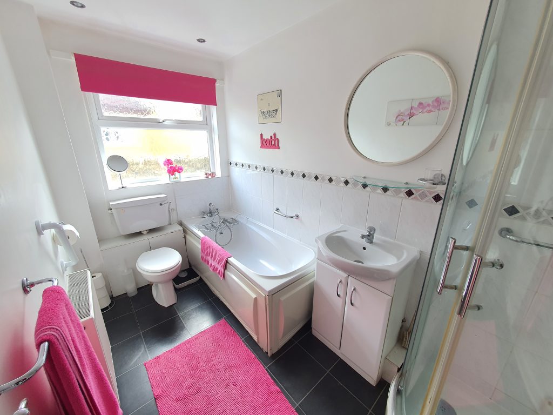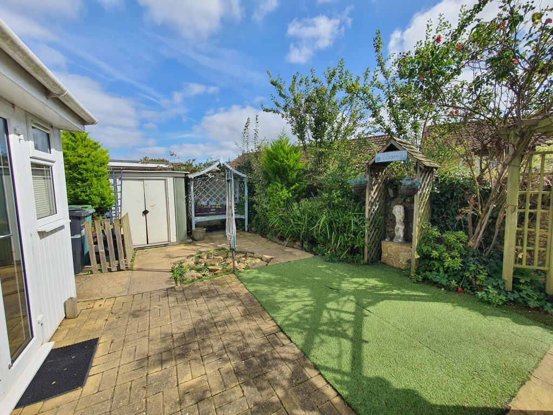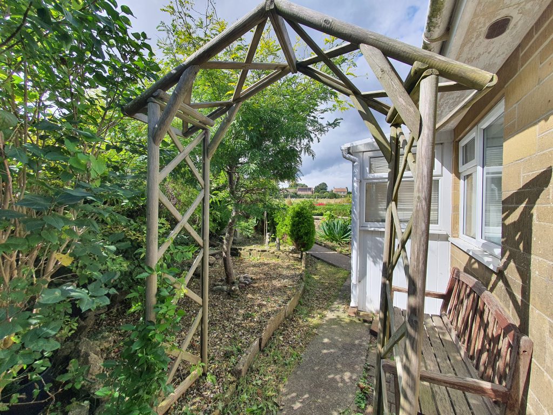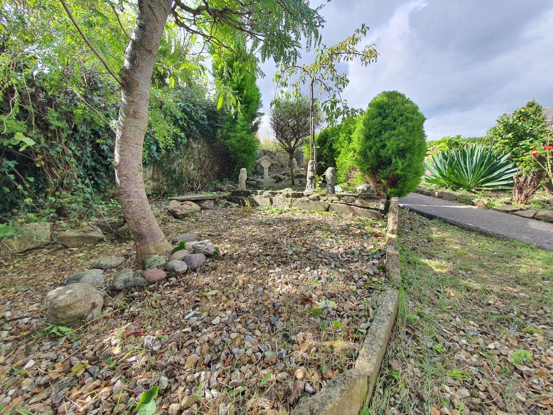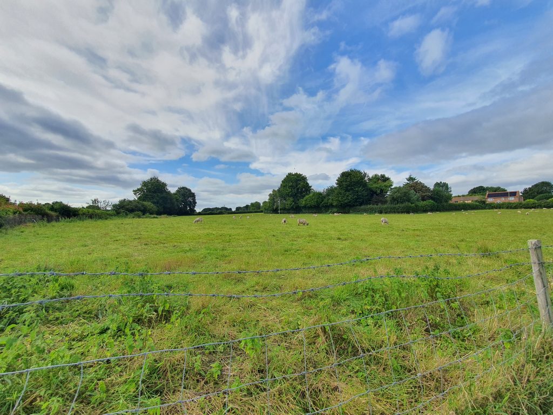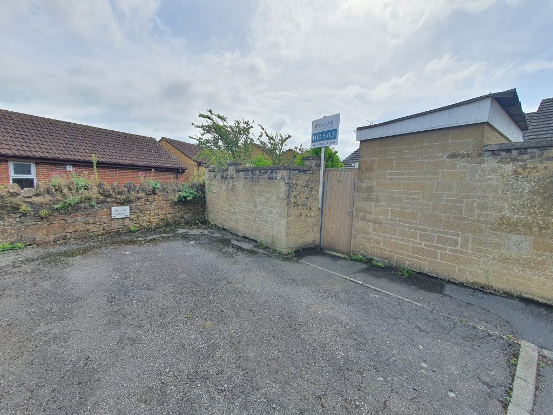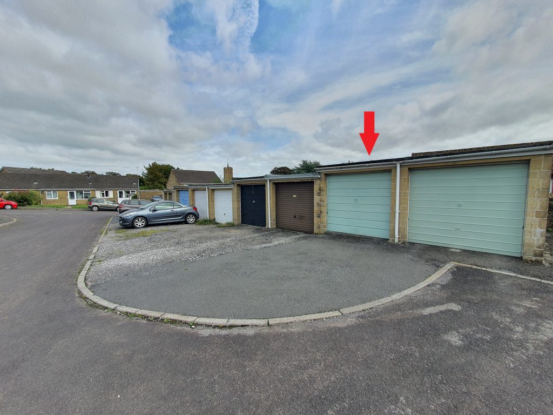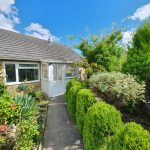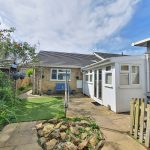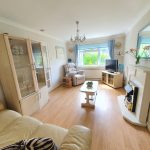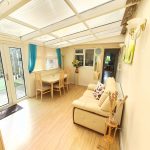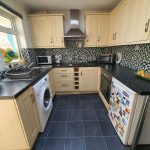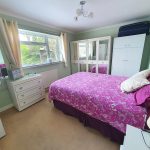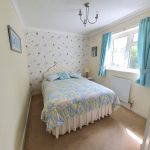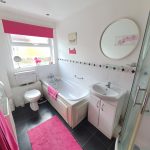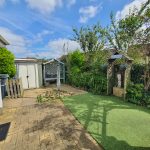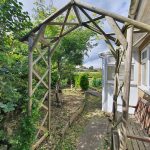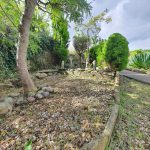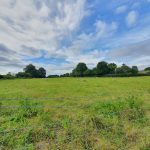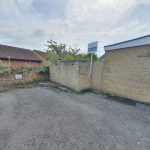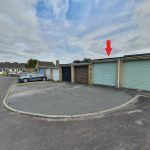 2 Bedrooms
2 Bedrooms 1 Bathroom
1 Bathroom 2 Reception Rooms
2 Reception Rooms
Features
- No Onward Chain
- Superb open countryside views
- Garage and allocated parking
Additional Information
- Property Type: Terraced Bungalow
- Parking: Resident Parking, Single Garage
- Outside Space: Garden, Patio
- Tenure: Freehold
Features
- No Onward Chain
- Superb open countryside views
- Garage and allocated parking
Additional Information
- Property Type: Terraced Bungalow
- Property Type: Resident Parking, Single Garage
- Property Type: Garden, Patio
- Tenure: Freehold
Property Description
This two bedroom end of terrace bungalow is situated in a tucked away location within the popular village of South Petherton and is offered for sale with no onward chain. The property sits on a corner plot with a garden extending to three sides. The property has its own garage in a block and there is additional parking for a small car.
The property enjoys views over open fields with pedestrian access leading to the front door. The front garden has mature shrubs and bushes leading to the side garden. The rear garden is low maintenance, with a patio seating area for al-fresco dining and an area of artificial lawn. There are some mature shrubs and plenty of space for garden pots. Access to the rear garden can be gained from the sun room and side garden, with gated rear access leading to the single garage and parking.
South Petherton is a beautiful Somerset village set in attractive surrounding countryside yet just one mile from the A303 roadway and offers a wide range of shopping facilities two schools, library, pub, bank, churches, hospital, doctor & veterinary surgeries, chemist, tennis and bowling clubs and bus services to neighbouring towns and villages. Yeovil is ten miles, Crewkerne (Mainline Station to Waterloo) six miles, Ilminster six miles, the county town of Taunton (M5 Motorway & Mainline Station to Paddington) eighteen and the South coast at Lyme Regis twenty two miles.
The accommodation comprises:
Porch
Entering the property at the front into the entrance porch. Double glazed windows face the front and side, with a door opening into the hallway.
Hallway
Doors open to both the bedrooms, the sitting room and the bathroom. There is a radiator and a ceiling light point.
Bedroom One - 4.19m x 3.2m A large double room with a double glazed window overlooking the rear garden. There is a decorative light fitting and a radiator.
Bedroom Two - 3.17m x 2.41 m The second bedroom is also a double room with a radiator and a decorative light fitting. A double glazed window overlooks the front of the property.
Bathroom
The bathroom is well equipped with a four piece suite which includes a panel enclosed bath with mixer tap and shower attachment, a close coupled WC, vanity wash basin
and a shower cubicle with electric shower. There is an obscured double glazed window to the side and a radiator.
Sitting Room - 4.7m x 3.4m A large double glazed window overlooks the front garden. There is a decorative light fitting and a radiator. A door opens to the kitchen.
Kitchen - 3.6m x 3.4m Fitted with a good selection of wall, base and drawer units with roll edge work surfaces above. There is a built in oven and hob with extractor hood above and space is available for a washing machine and fridge. The stainless steel sink with mixer tap is conveniently situated under the double glazed window overlooking the sun room. A Velux roof light provides additional natural light and there are recessed spot lights.
Sun Room - 4.2m x 3.06m Double glazed patio doors and windows with a picturesque outlook over the rear garden. There is a radiator and wall lights.
Utility room - 2.4m x 1.4m Offering space for further appliances/white goods with a double glazed window to the side and a ceiling light point
Council Tax Band - C
EPC: D
Gas Central Heating and doulbe glazing throughout.

