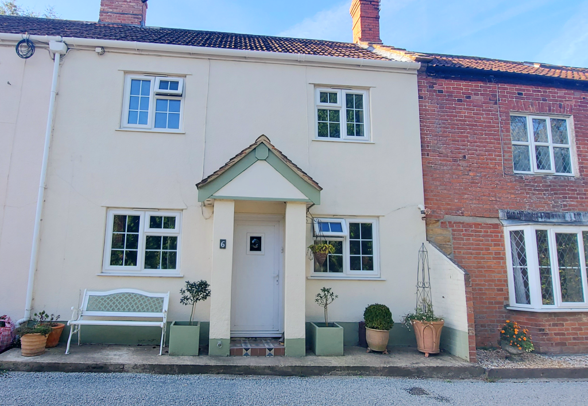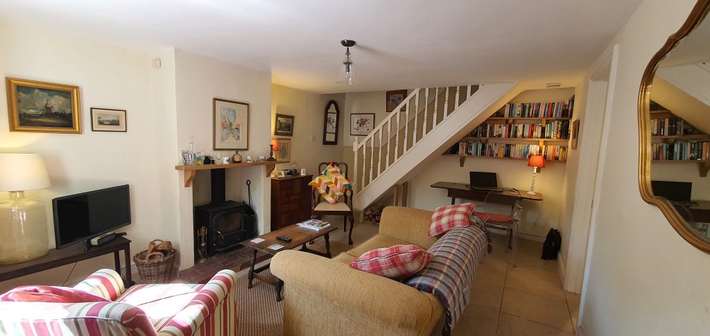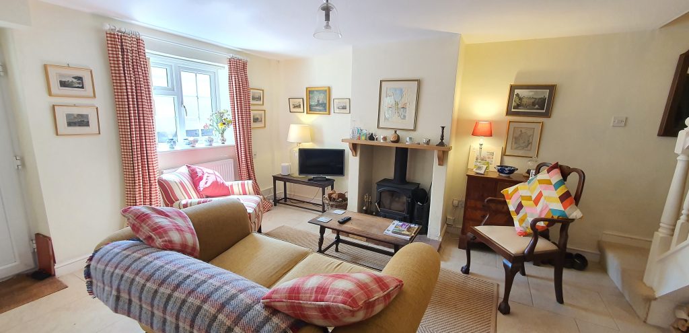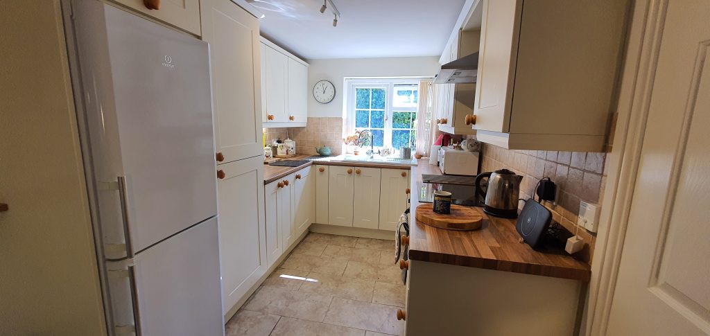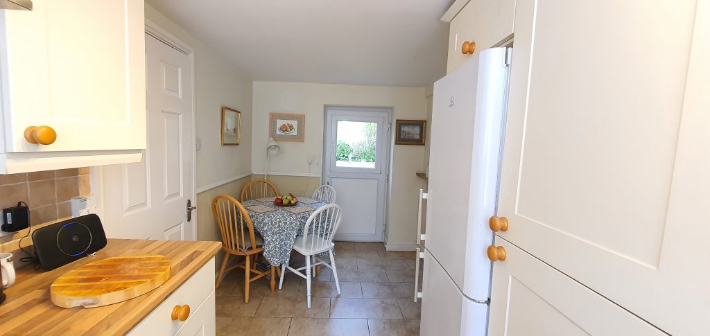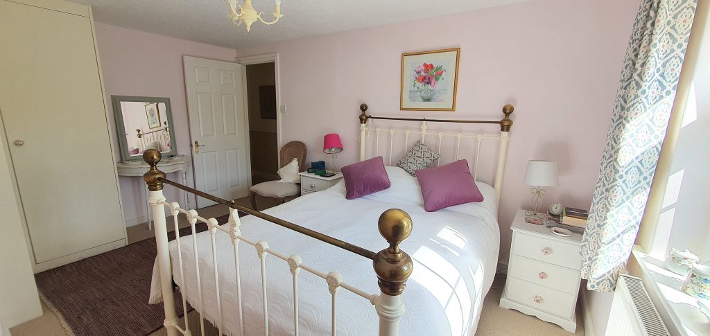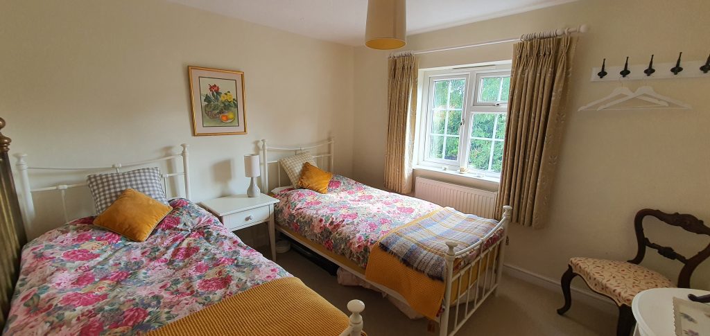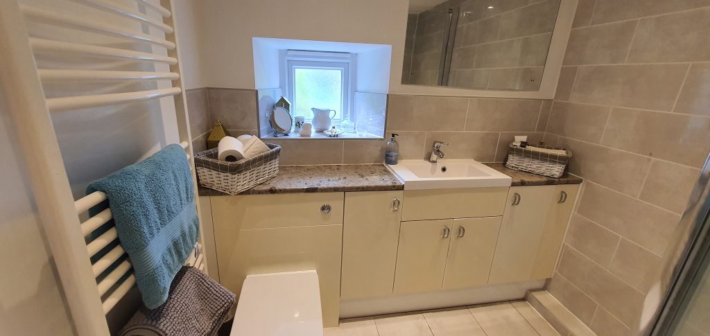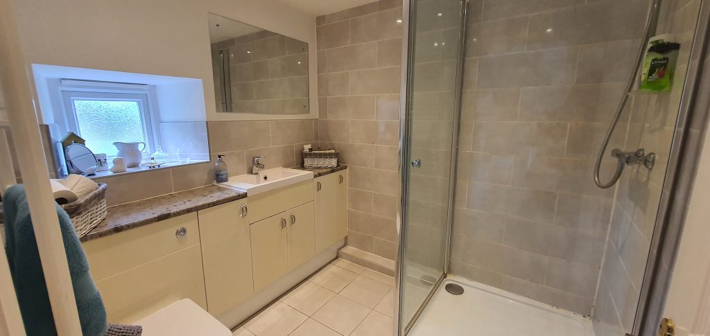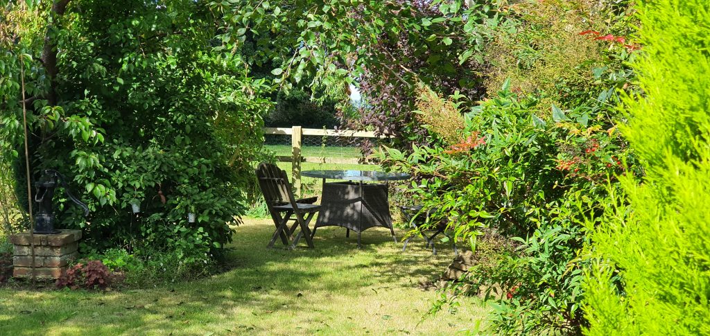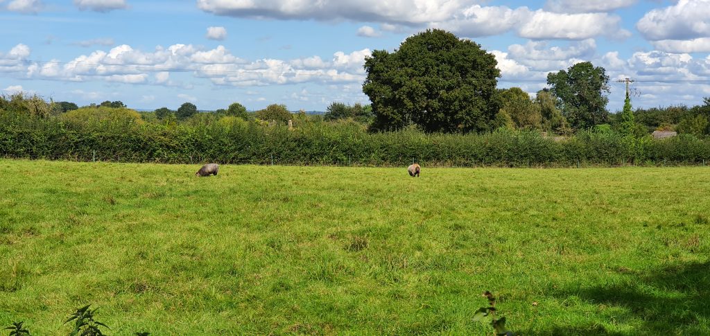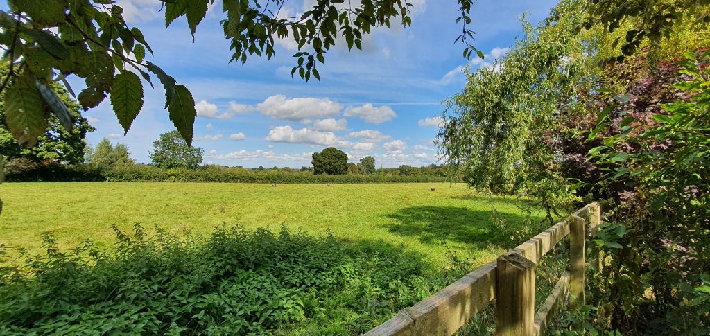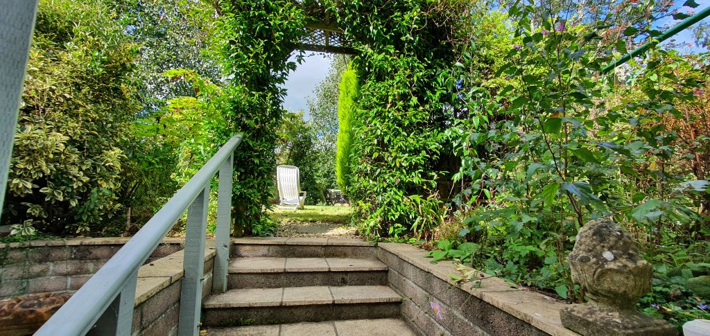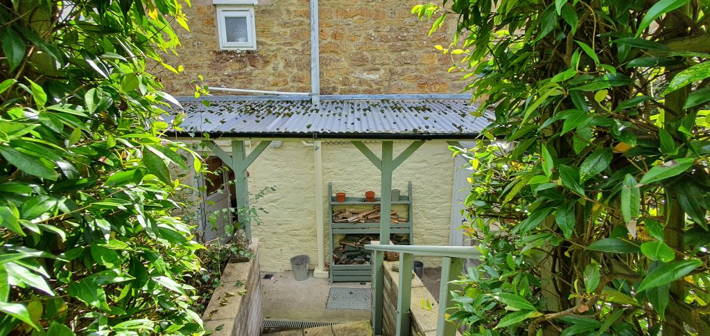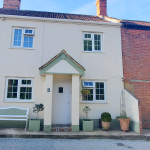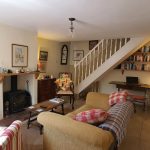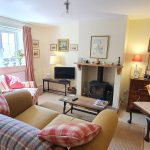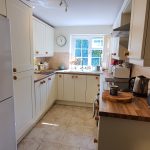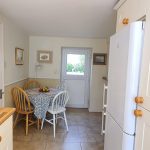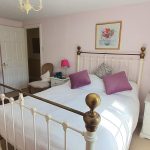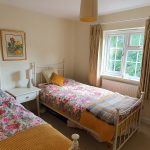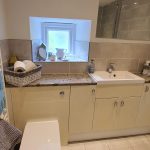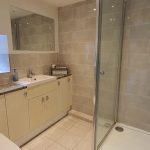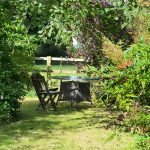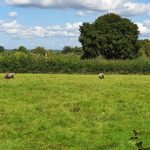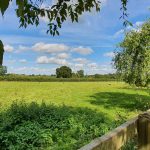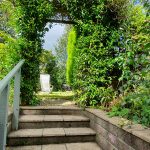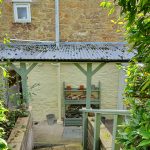 2 Bedrooms
2 Bedrooms 1 Bathroom
1 Bathroom 1 Reception Room
1 Reception Room
Features
- No Onward Chain
- Superb open countryside views
Additional Information
- Property Type: Terraced House
- Parking: On street parking
- Outside Space: Garden, Patio
- Tenure: Freehold
Features
- No Onward Chain
- Superb open countryside views
Additional Information
- Property Type: Terraced House
- Property Type: On street parking
- Property Type: Garden, Patio
- Tenure: Freehold
Property Description
6 Townsend Cottages is a characterful cottage situated in the sought-after village of East Lambrook. Stone steps lead up to a very pretty garden, laid to lawn, with mature shrubs and trees and shed. The garden is very peaceful and has views out across open fields; the perfect spot to relax in.
6 Townsend Cottages is a characterful cottage situated in the sought-after village of East Lambrook. The property is arranged over two floors. At the rear of the cottage is a covered patio area with access to a useful utility/store, which has plumbing for a washing machine and houses the boiler. Stone steps lead up to a very pretty garden, laid to lawn, with mature shrubs and trees and shed. The garden is very peaceful and has views out across open fields; the perfect spot to relax in.
The picturesque residential village of East Lambrook is set in attractive surrounding countryside and contains a number of interesting character properties plus the historic East Lambrook Manor with its extensive gardens, the Rose & Crown Inn/Restaurant and an ancient church. There are excellent facilities at South Petherton within two miles which include a wide range of shops, two schools, churches, chemist, doctor and veterinary surgeries and local bus service to neighbouring towns and villages. Mainline train stations are available at Crewkerne and Taunton with the A303 trunk road within a few miles.
Accommodation:
External entrance porch leading to:
Sitting Room: 16'8" x 12'1"
uPVC entrance door, window to front, woodburning stove with red brick hearth, tiled flooring, radiator and stairs rising to the first floor.
Kitchen/Breakfast Room: 16'8" x 7'7"
With window to the front and part glazed uPVC door to the rear garden, range of wall and base units with inset one and a half ceramic sink/drainer unit and mixer tap, built in four ring induction hob with oven under and stainless steel extractor canopy over, space for fridge/freezer and radiator.
Utility/Store: 4'11 x 3'3"
Housing the oil fired boiler, space and plumbing for washing machine and tumble dryer, light and power.
First floor landing with access to roof space.
Bedroom One: 13'10" x 9'10"
Window to the front elevation, fitted wardrobes and radiator.
Bedroom Two: 9'11" x 9'7"
Window to the front elevation, radiator.
Bathroom: 6'11" x 6'8"
Frosted window to the rear, shower cubicle, vanity style wash hand basin with cupboards below, low level WC, heated towel rail, part tiled walls and extractor fan.
Outside:
To the immediate rear are steps leading up to the garden.
Parking is available on the road directly in front of the property.
Services:
Mains water and drainage, oil fired central heating
Council Tax Band: B
EPC: D

