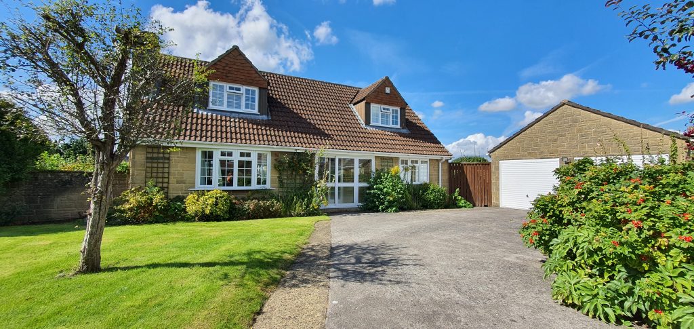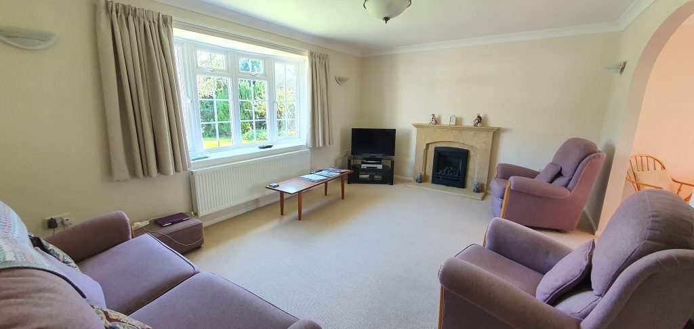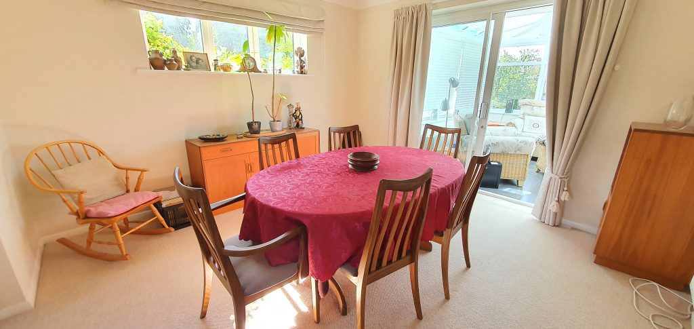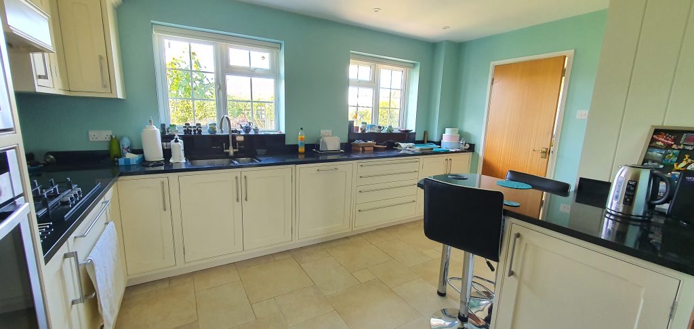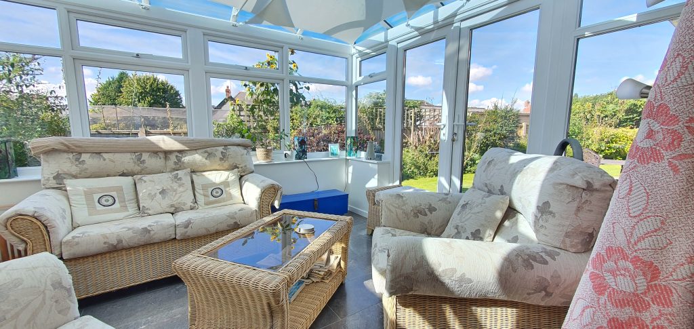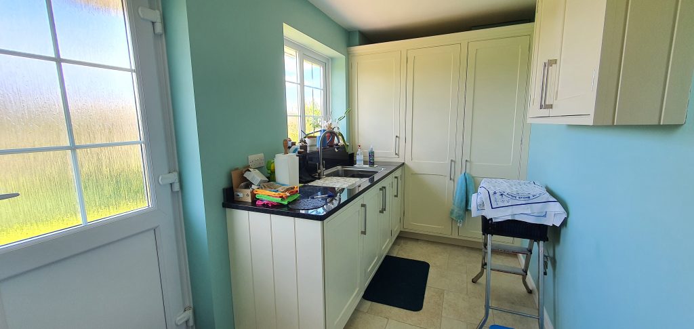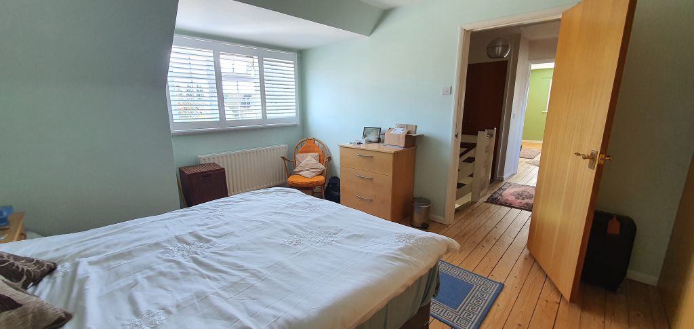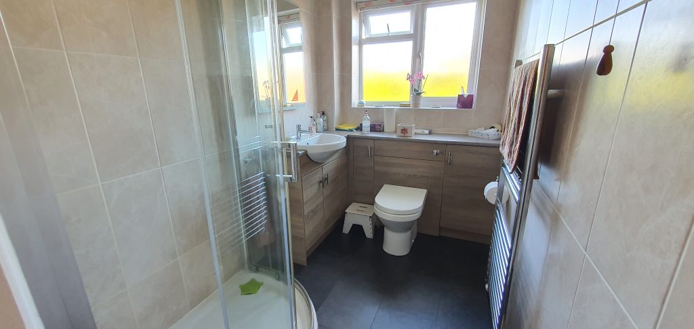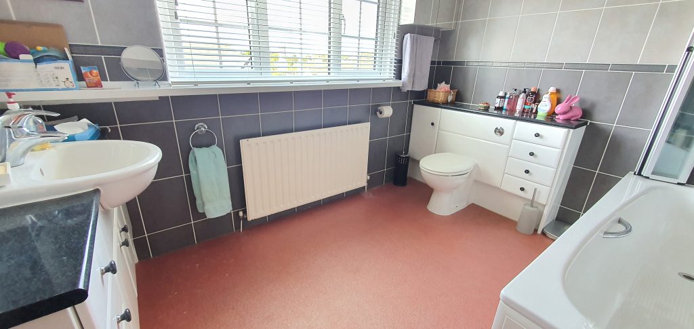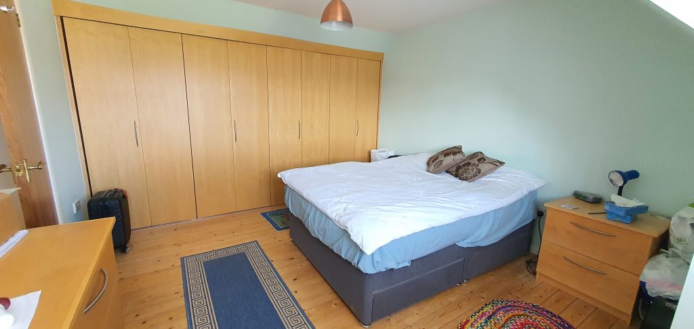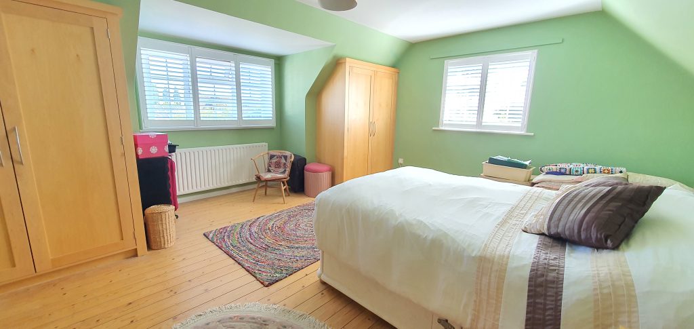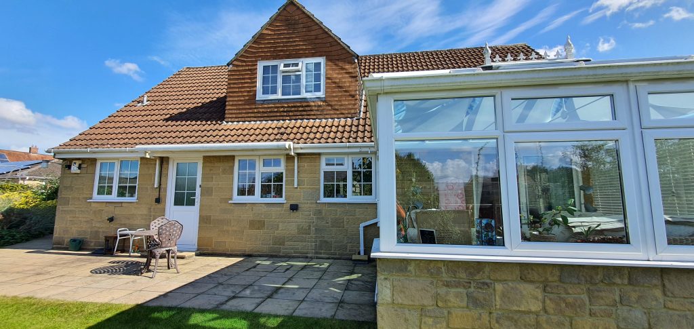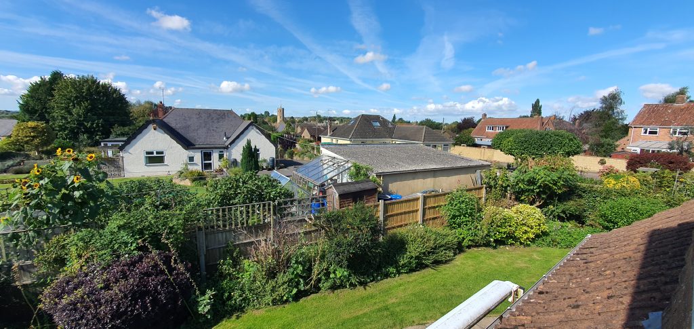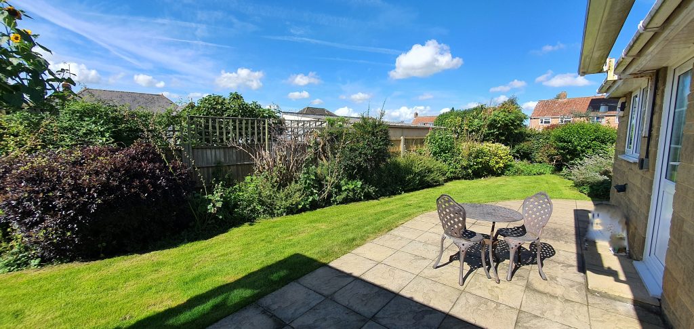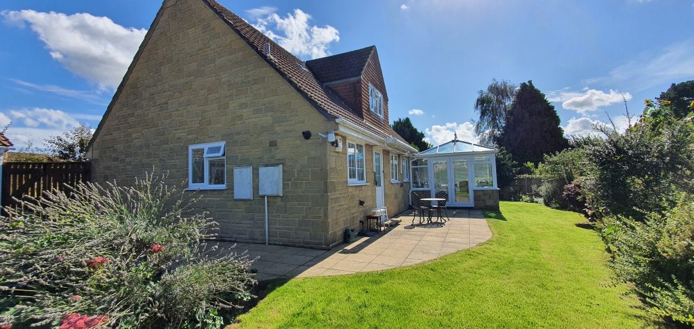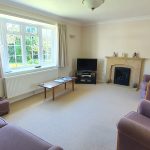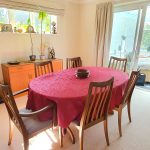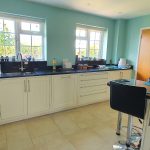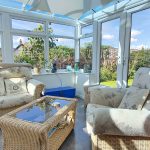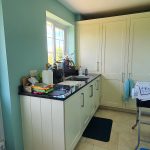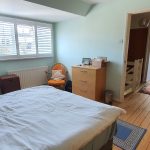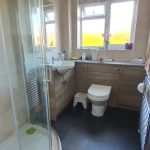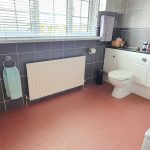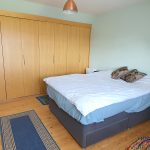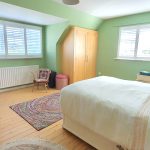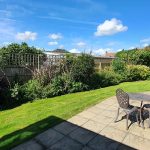 3 Bedrooms
3 Bedrooms 2 Bathrooms
2 Bathrooms 2 Reception Rooms
2 Reception Rooms
Features
- Offered with no onward chain
- Quiet Cul-de-sac location
Additional Information
- Property Type: Detached Bungalow
- Parking: Double Garage
- Outside Space: Garden, Patio
- Tenure: Freehold
Features
- Offered with no onward chain
- Quiet Cul-de-sac location
Additional Information
- Property Type: Detached Bungalow
- Property Type: Double Garage
- Property Type: Garden, Patio
- Tenure: Freehold
Property Description
Offered with the benefit of no onward chain, we are delighted to present this beautifully presented, detached chalet bungalow, one of just six similar properties in a quiet cul-de-sac location just a few minutes’ walk from the village amenities.
Offered with the benefit of no onward chain, we are delighted to present this beautifully presented, detached chalet bungalow, one of just six similar properties in a quiet cul-de-sac location just a few minutes’ walk from the village amenities.
Nestled in a tranquil corner plot, No. 5 Whitehall Close has benefitted from a range of improvements over recent years to include modern kitchen, utility, bathrooms and conservatory. The property offers Gas central heating via a Baxi boiler, double glazing and all mains services connected.
Accommodation provides two double bedrooms with built in wardrobes, landing and bathroom to the first floor and a further bedroom, shower room, sitting room, dining room, conservatory, kitchen and utility with spacious entrance hallway and porch to the ground floor. There is ample storage available throughout the property. Outside are gardens to front and rear and driveway leading to the double garage.
South Petherton is a beautiful Somerset village set in attractive surrounding countryside yet just half a mile from the A303 road. The village offers a wide range of independent shopping facilities, two schools, library, excellent pub, churches, hospital, doctor and veterinary surgeries, chemist, tennis and bowling clubs and the acclaimed restaurant Holm. There are bus services to neighbouring towns and villages. Yeovil is 10 miles, Crewkerne (mainline station to Waterloo) 6 miles, Ilminster 6 miles, the county town of Taunton (M5 Motorway and mainline station to Paddington) 18 miles, and the south coast at Lyme Regis 22 miles.
Accommodation
Enclosed Porch 8'9 x 1'10 with sliding doors and part glazed timber front door opening to:
Entrance Hallway 12'3 x 9'9 with timber floor, stairs rising, deep understairs cupboard, covered radiator.
Sitting Room 16'7 x 11'10 with stone fireplace and inset Gas fire, window to front aspect, archway through to:
Dining Room 11'10 x 11'10 with window to side and sliding patio doors to:
Conservatory 11'11 x 10'7 with French doors opening to the patio and garden, electricity and heating.
Kitchen 14'6 x 11'10 (max) offering a range of cream coloured modern wall, base and drawer units (including pan drawers), Gas hob with extractor over, granite worksurfaces, integrated fridge freezer and dishwasher, breakfast bar, inset one and a half bowl sink and drainer with mixer tap, two windows overlooking the garden, large pantry style cupboard, door to:
Utility 10' x 5'10 (plus 3' recess) with a range of cupboards to match the kitchen units, granite worktop with inset sink and drainer, large full height cupboards, cupboard containing wall mounted Gas Baxi boiler, window overlooking garden, part glazed door to patio.
Bedroom Three 12'1 x 11'10 currently used as a snug, window to front aspect
Shower Room with large corner shower unit, washbasin built into range of storage cupboards, close couple WC with further storage, heated towel rail, LED mirror
First Floor Landing with hatch to loft and large Airing Cupboard with shelving and hot water cylinder. Doors to:
Bedroom One 16'7 x 15'6 into bay. Two x modern double built in wardrobes, 7' wide bay window plus further window to side, timber floor, eaves storage.
Bedroom Two 11'10 x 14' into bay. Full wall length modern wardrobes, 7' wide bay window, timber floor.
Bathroom with panelled bath and shower over, washbasin with vanity unit under, close couple WC, shaving light and point, window to rear.
Outside the property is approached from the cul-de-sac via a driveway with plenty of room for parking, leading to a Double Garage 18' x 17'6 with two up and over doors (one remote controlled) and side door to garden, window to rear. Lawn area with mature trees, flower beds and shrubs. A useful double side gate leads to the rear garden with two separate patios, lawn, mature shrubs and trees, shed, access to the garage. Views from the garden across to South Petherton Church tower.
Early viewing is highly recommended.
Material Information
Flood risk - very low risk from all sources
Tenure – Freehold
Council Tax Band - F
Services – All mains services are connected with central heating via Gas boiler
Broadband - Superfast broadband is available
Mobile phone coverage - Outdoor coverage is available from four providers, indoor is stated as limited from four providers,

