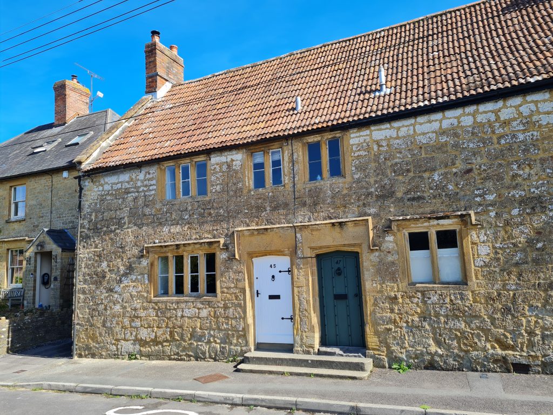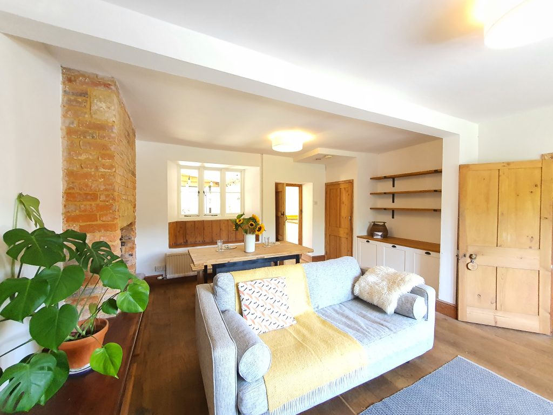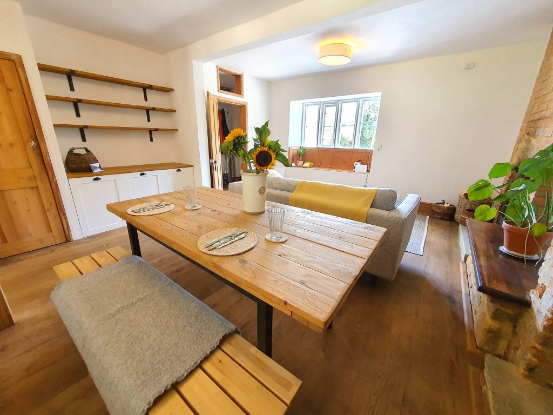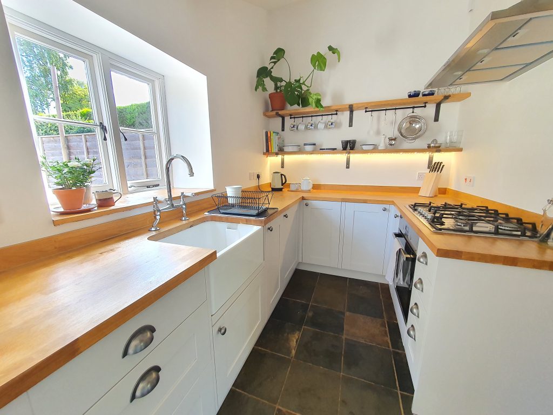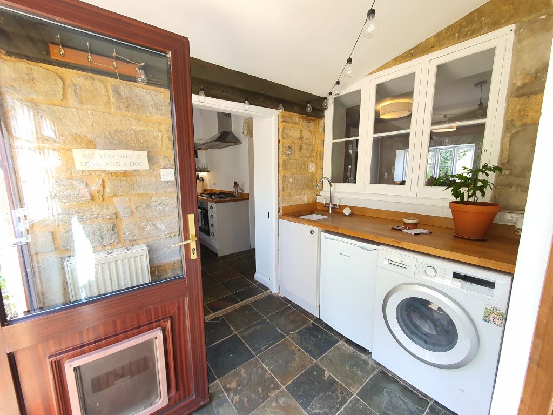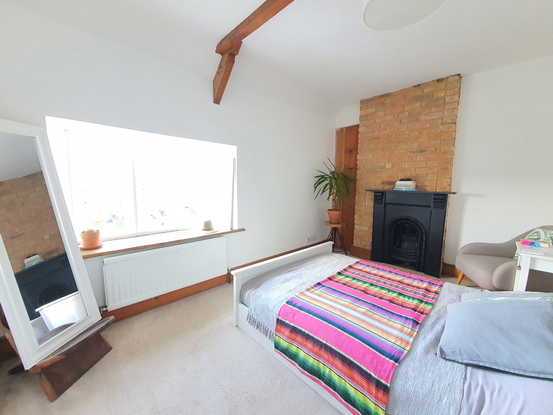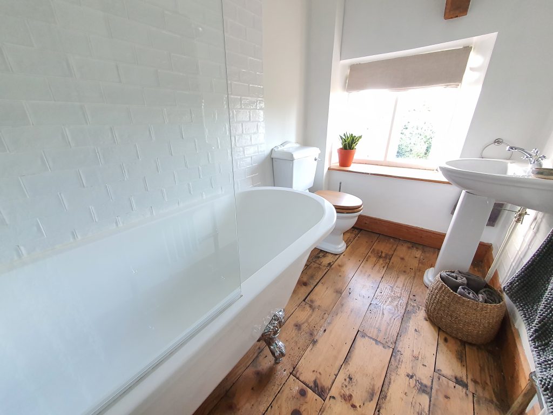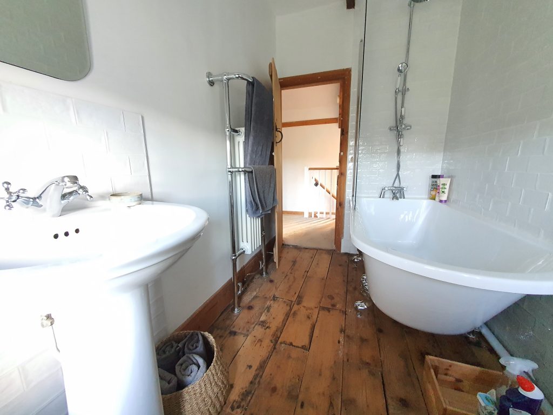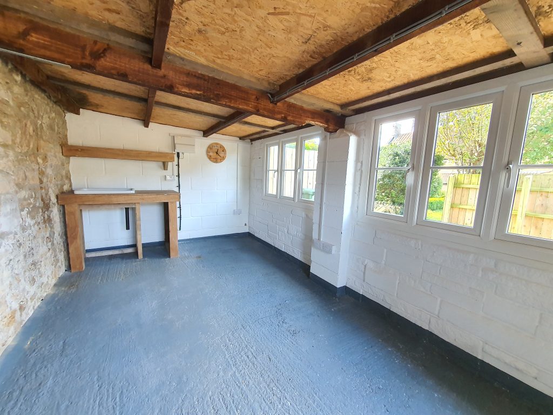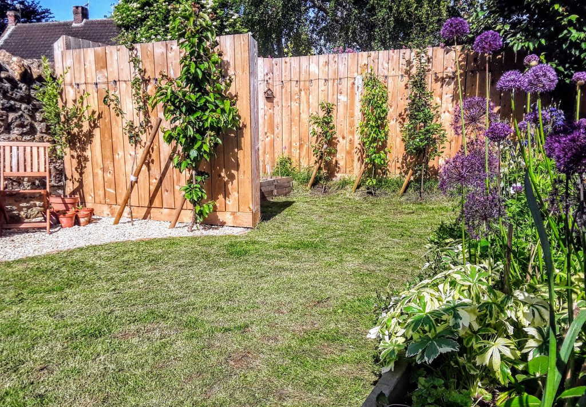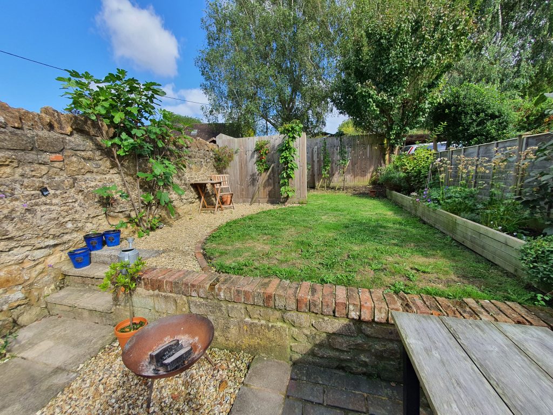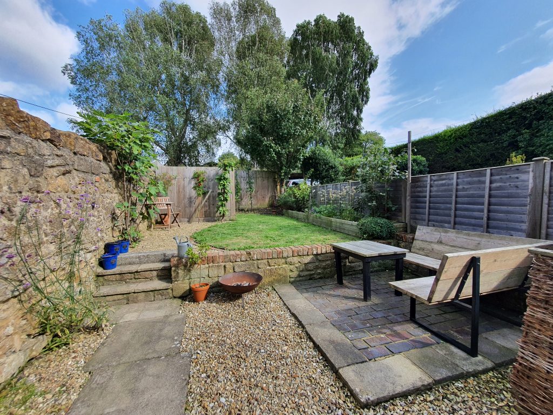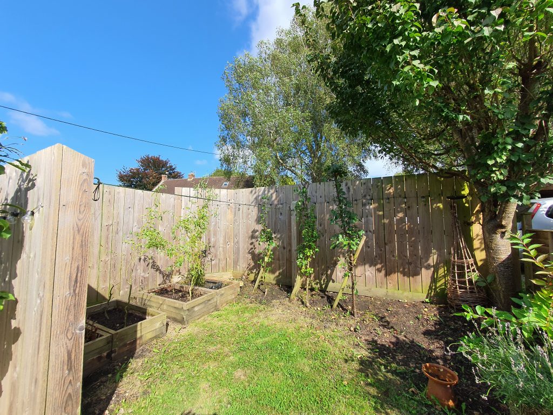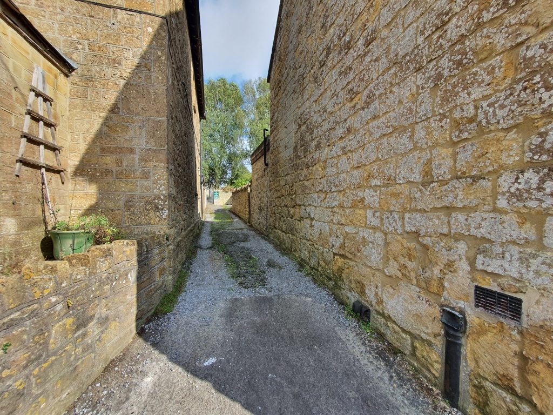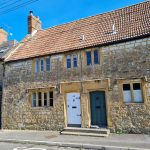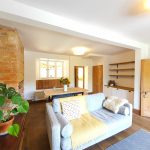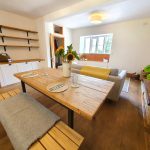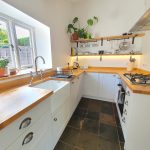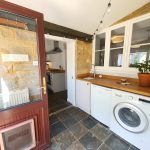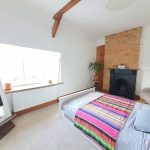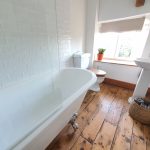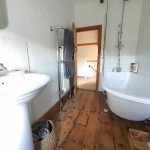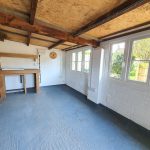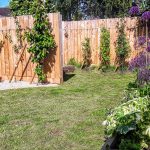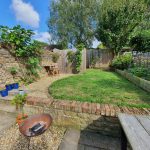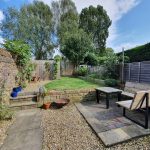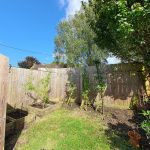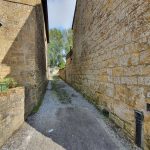 2 Bedrooms
2 Bedrooms 1 Bathroom
1 Bathroom 1 Reception Room
1 Reception Room
Features
- Offered with no onward chain
- Grade II Listed
- Off road parking
- Studio
Additional Information
- Property Type: End of Terrace House
- Parking: Off Street Parking
- Outside Space: Garden
- Tenure: Freehold
Features
- Offered with no onward chain
- Grade II Listed
- Off road parking
- Studio
Additional Information
- Property Type: End of Terrace House
- Property Type: Off Street Parking
- Property Type: Garden
- Tenure: Freehold
Property Description
Offered with the benefit of no onward chain, 45 South Street is a beautifully presented, Grade II Listed spacious Hamstone cottage, bursting with period features including Mullion windows and exposed timbers.
Offered with the benefit of no onward chain, 45 South Street is a beautifully presented, Grade II Listed spacious Hamstone cottage, bursting with period features including Mullion windows and exposed timbers. The property has undergone a series of updates since 2020 to include new kitchen, utility and bathroom, combi Gas boiler, wood burning stove, and outdoor studio (converted from a previous garage) with double glazed windows and separate electrics.
The accommodation provides a hallway opening into a large sitting/dining room with exposed stone walls, two fireplaces - one with recently fitted woodburning stove (with HETAS Certificate) and stripped Oak flooring, kitchen, utility and cloaks/WC to the ground floor with two double bedrooms and bathroom to the first floor. Outside a shared driveway to the side leads to a parking space and the studio (previously a garage) and lovely rear garden.
South Petherton is a beautiful Somerset village set in attractive surrounding countryside yet just half a mile from the A303 road. The village offers a wide range of independent shopping facilities, two schools, library, excellent pub, churches, hospital, doctor and veterinary surgeries, chemist, tennis and bowling clubs and the acclaimed restaurant Holm. There are bus services to neighbouring towns and villages. Yeovil is 10 miles, Crewkerne (mainline station to Waterloo) 6 miles, Ilminster 6 miles, the county town of Taunton (M5 Motorway and mainline station to Paddington) 18 miles, and the south coast at Lyme Regis 22 miles.
Accommodation:
Timber door leading to Hallway with stairs rising, door to:
Sitting/Dining Room 16'7 x 14'5 with dual aspect mullion windows, both with deep window seats, Oak flooring, two brick fireplaces, one with newly fitted woodburning stove, built in cupboards with timber top, door to deep storage cupboard, door to:
Kitchen 9'5 x 7'2 with a range of modern kitchen base and drawer units with timber work surface, timber shelves, 5-ring Gas hob with stainless steel extractor hood over and electric oven under, deep inset ceramic Butler sink with mixer tap, window overlooking garden with deep sill, tiled floor, opening to:
Utility Room 8'8 x 8'1 with tiled floor, base unit and timber worksurface with inset ceramic sink unit, double glazed windows and door to garden, tiled floor, folding door to WC with wall mounted Gas combi boiler.
Stairs to first floor landing with hatch to loft space and deep airing cupboard, window to rear.
Bedroom One 12'10 x 9' with window to front and deep window seat, cast iron fireplace, exposed brick wall and timbers.
Bedroom Two 10' x 7'8 with window to rear, exposed brick wall.
Bathroom with timber floor claw foot bath with shower over and glass screen, washbasin, WC, extractor, heated towel rail/radiator, window to front with deep sill.
Outside the rear garden, parking space and studio are accessed via a shared driveway (fairly narrow). The rear garden is private and extremely pretty with lawn and patio areas, fruit trees, shrubs and flowers. The studio, located at the top of the driveway is 14'7 x 8'7 and has been most recently used as a pottery space with separate electrics and double glazed windows for light.
Material Information
Shared driveway with neighbour. Neighbour has a right of way over part of the parking space to reach their own parking space.
Property is Grade II listed
Flood risk stated as very low risk from rivers and sea, flooding from groundwater and reservoirs is unlikely in this area.
Tenure – Freehold
Council Tax Band - C
Services – All mains services are connected.
Superfast broadband is available
Mobile phone coverage - Outdoor coverage is available from 4 providers and indoor from 2 providers

