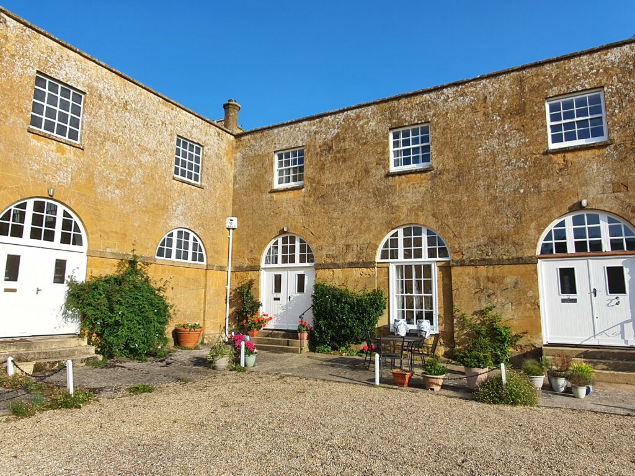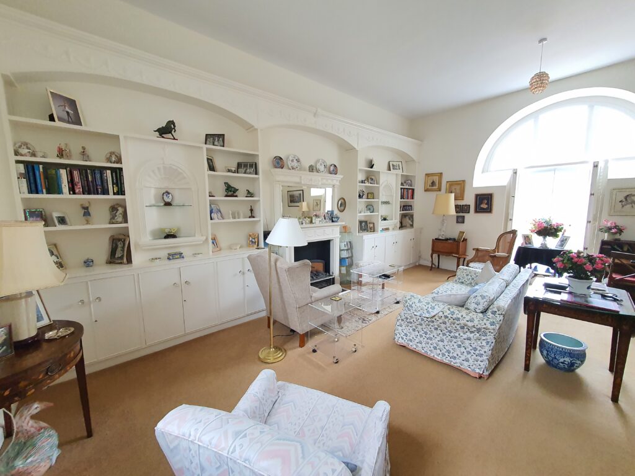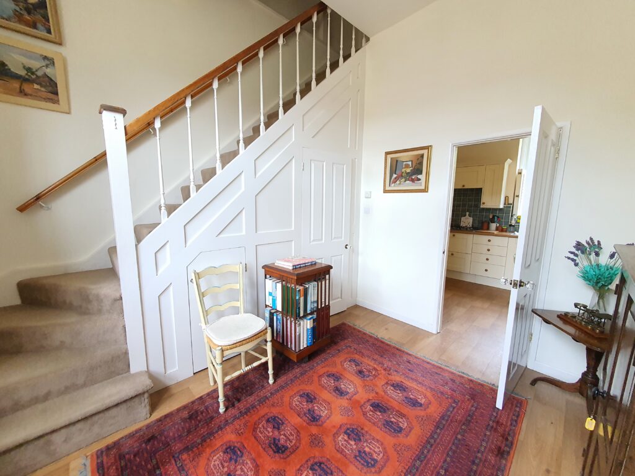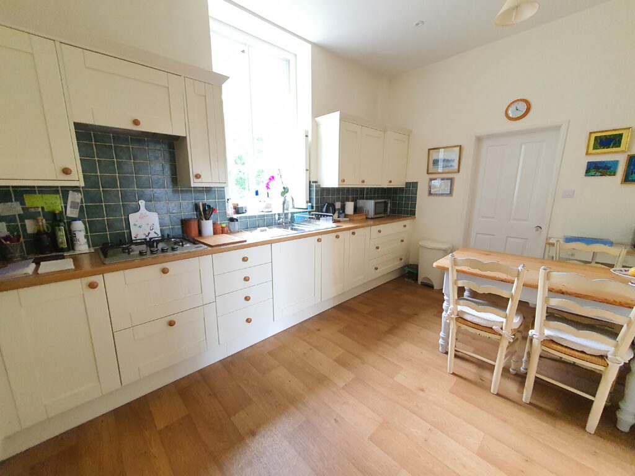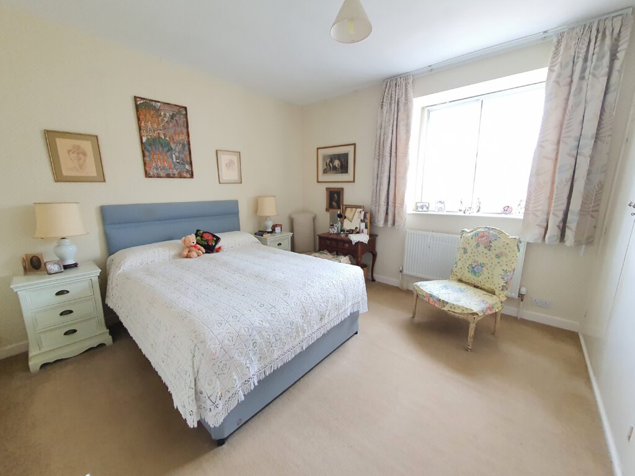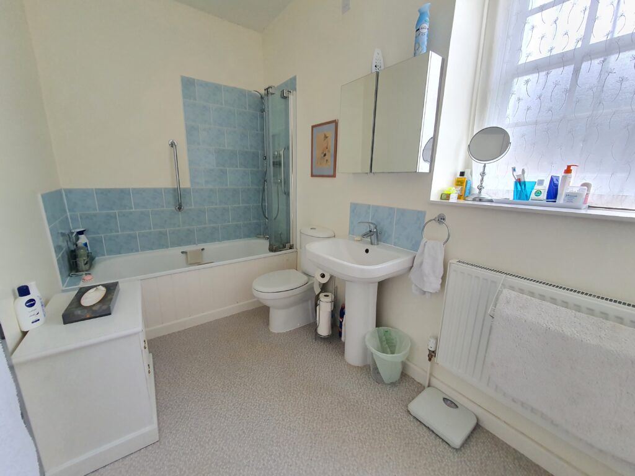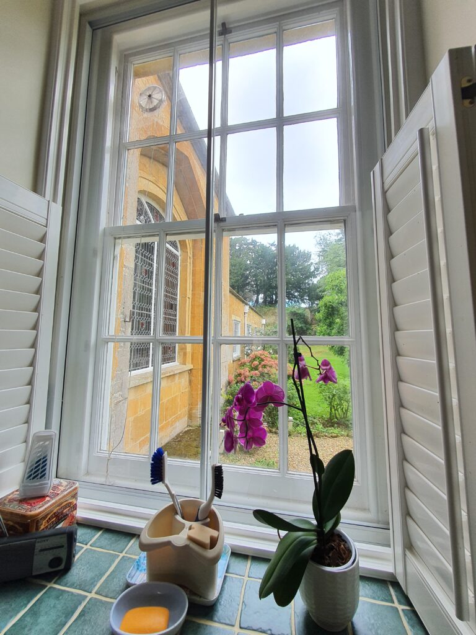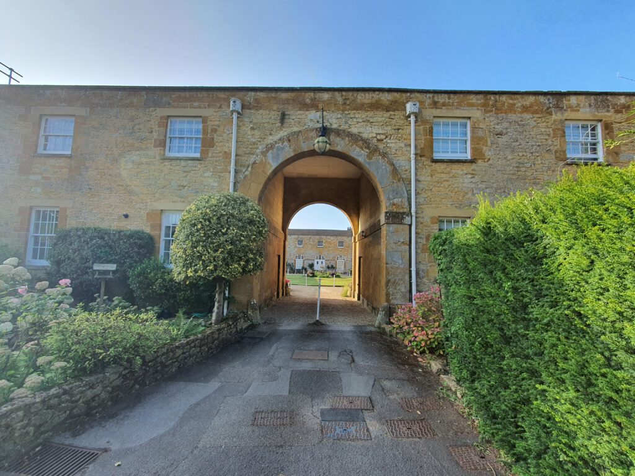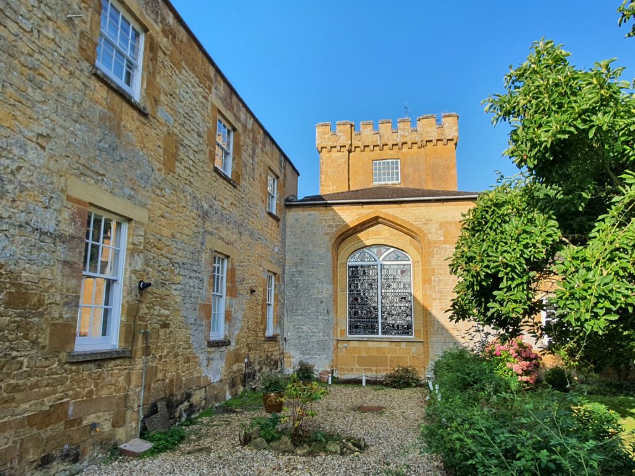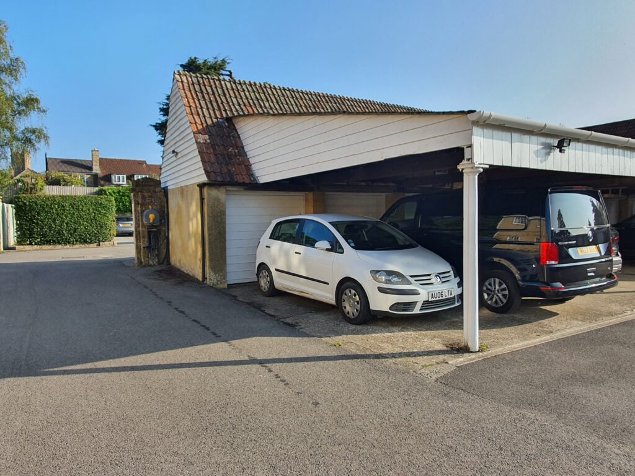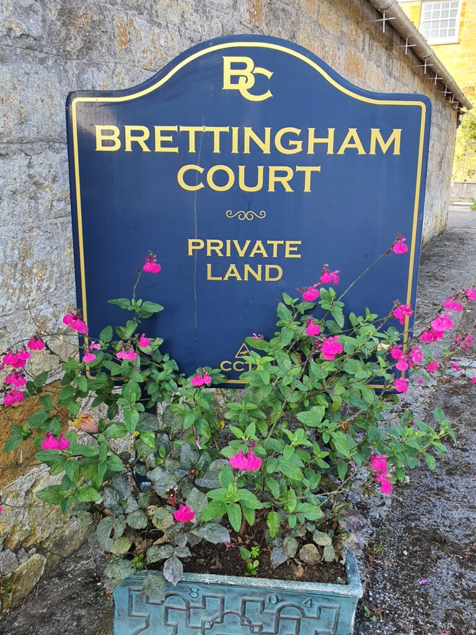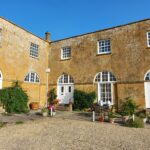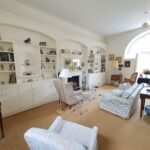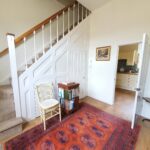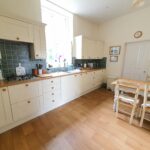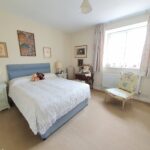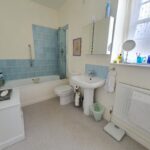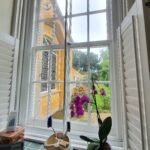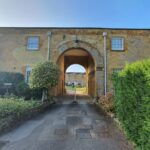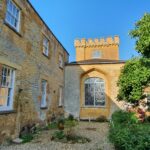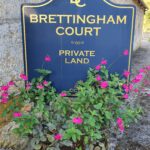 3 Bedrooms
3 Bedrooms 1 Bathroom
1 Bathroom 1 Reception Room
1 Reception Room
Features
- Offered with no onward chain
- Garage and parking
- Grade II Listed
Additional Information
- Property Type: Terraced House
- Parking: Carport, Single Garage
- Outside Space: Patio
- Tenure: Freehold
Features
- Offered with no onward chain
- Garage and parking
- Grade II Listed
Additional Information
- Property Type: Terraced House
- Property Type: Carport, Single Garage
- Property Type: Patio
- Tenure: Freehold
Property Description
Offered with the benefit of no onward chain, No. 1 Brettingham Court is part of an exclusive courtyard development of 18 properties, converted into mews style houses, in what was the former stables and coach house to Hinton House. Nestled in a sunny corner, this wonderful, Grade II Listed house offers high ceilings, beautiful feature windows and well-proportioned rooms.
Accommodation in brief provides, spacious Entrance Hall, Sitting/Dining Room, Kitchen, Cloakroom to the Ground Floor with, 3 double Bedrooms, Bathroom and large landing to the First Floor. Outside to the front lies a pretty terrace overlooking the central courtyard with a further private patio to the rear, Garage and Carport. The property is in immaculate condition throughout.
Arguably, Hinton St George is the prettiest village in South Somerset. With its local Hamstone and surrounding countryside you will struggle to find something more picturesque. The village has a number of amenities including a village shop with post office, the multi award-winning Lord Poulett pub, primary school, village hall with playing fields and a stunning church. Crewkerne 3 miles with mainline rail link to London Waterloo, Ilminster 6 miles, Taunton 18 miles with M5 motorway connection and rail link to London Paddington, Yeovil 12 miles.
Accommodation
Entrance Hall - A stunning arched entrance with double doors and window to the front, stairs rising, under stairs cupboard, door to cloakroom, timber flooring.
Cloaks/WC with pedestal basin, extractor fan.
Sitting Room/Dining Room - 6.5m x 5.41m (21'3" x 17'9") - Arched window to the front and window to the rear with plantation blinds, fireplace with electric fire, beautifully made bespoke fitted shelving with storage cupboards underneath.
Kitchen/Breakfast Room - 4.78m x 2.82m (15'7" x 9'3") - Window to the rear with plantation blinds overlooking the rear patio and beyond, a range of modern base, wall and drawer units, integrated double electric oven grill, 4 ring Gas hob with hood over, integral fridge/freezer and slimline dishwasher, 1 1/2 bowl stainless steel sink and drainer, cupboard containing wall mounted Gas boiler. Space for table and chairs.
First Floor Landing - A very well-proportioned square landing with doors off to all the bedrooms and bathroom, hatch to loft, storage cupboard.
Bedroom One - 4.8m x 3.7m (15'9" x 12'3") - Window to the front, large built in double wardrobes with cupboards over.
Bedroom Two - 4.8m x 2.79m (15'9" x 9'2") - Window to the rear of the property, built in double wardrobe with half hanging space and half containing sink with light and shaver point over, cupboards above.
Bedroom 3 - 4m x 2.4m (13'1" x 8'1") - Window to the front, built in wardrobe with cupboards over.
Bathroom - Window to the rear, bath with shower over and glass shower screen, pedestal washbasin, large airing cupboard with radiator and space and plumbing for a washing machine and tumble dryer, heated towel rail, extractor fan.
Outside
Garage and Carport - There is a private single garage with carport parking in front.
Gardens and Grounds - Brettingham Court is approached via a private road that leads to the garage and carport and to the visitors parking at the front. A large archway leads through to the quadrangle and to the right, in the corner, is No. 1. To the front of the property is a south facing terrace, ideal for sitting outside and to the rear is a private courtyard area.
Material Information
Services - Mains electricity, gas, water and drainage are connected.
Superfast broadband is available. Mobile signal should be available from all four major providers outdoors, however indoors you may not receive a data signal from Vodafone or O2.
Tenure - Freehold (see agents note)
Council Tax - Somerset Council - Band D
Agents Note
Property Information - The properties in Brettingham Court are Grade II listed and within the designated conservation area.
The property is freehold but residents pay a service charge of £350 per annum towards the upkeep of shared / communal areas. There is currently a sinking fund.
The Residents Association does not permit the purchase of properties at Brettingham Court for the purposes of commercial letting. All properties are to be occupied by the owner or owners or members of the owner’s family or friends and no property is to be let.

