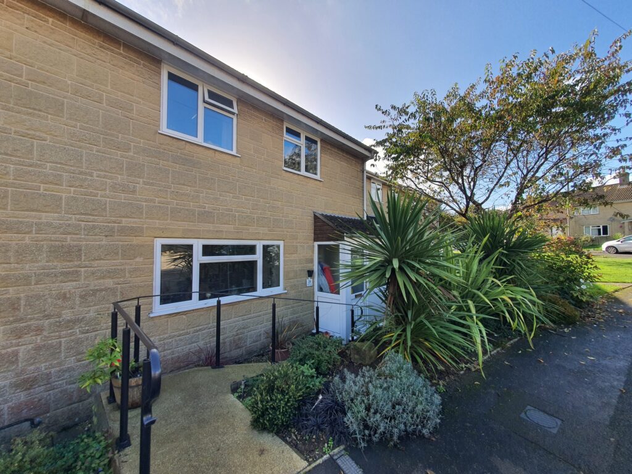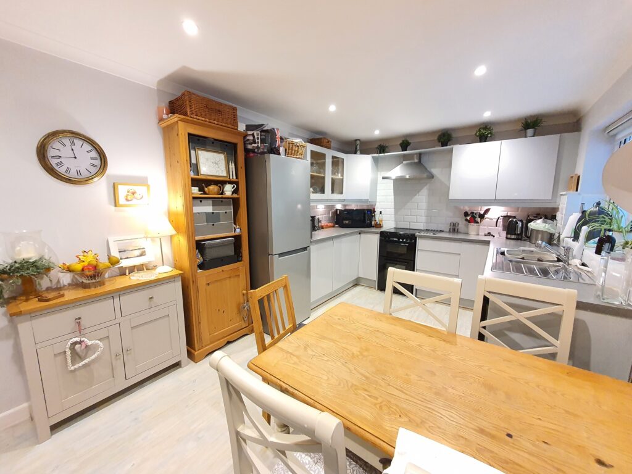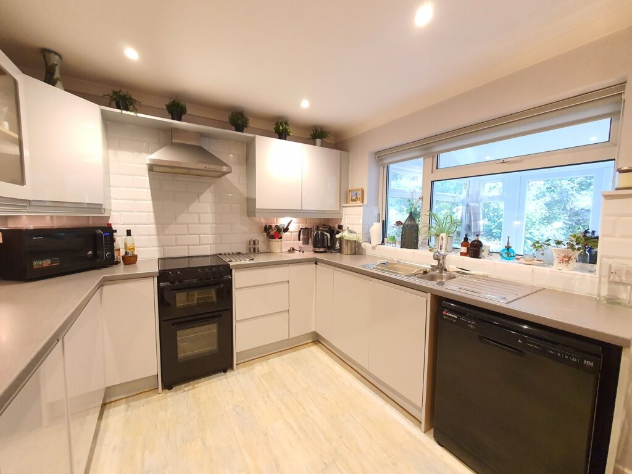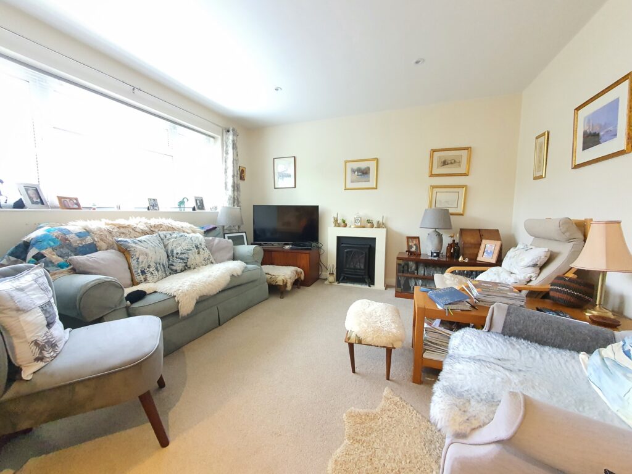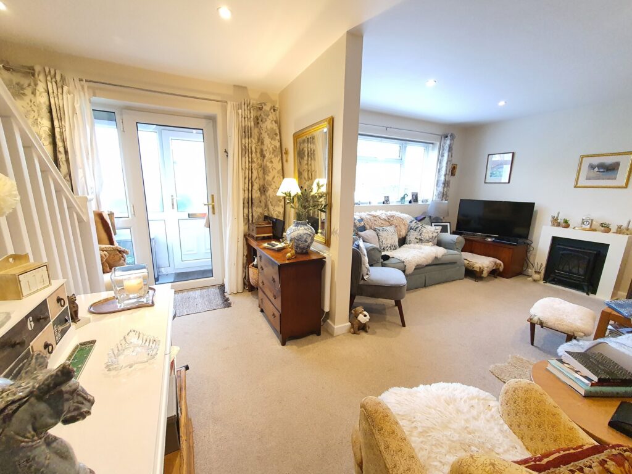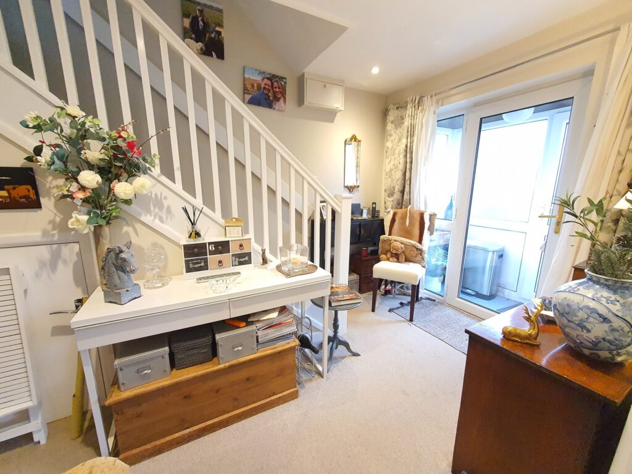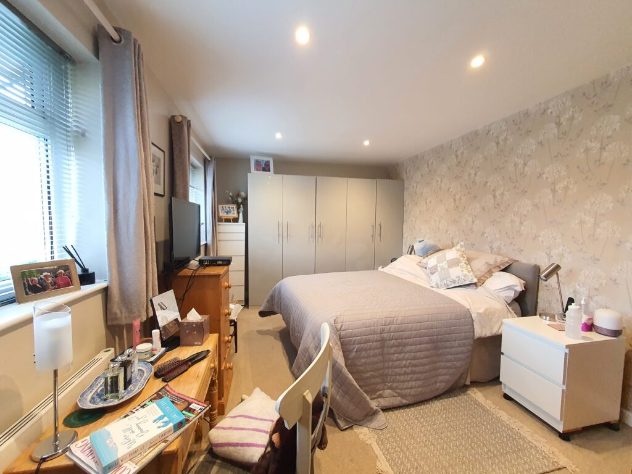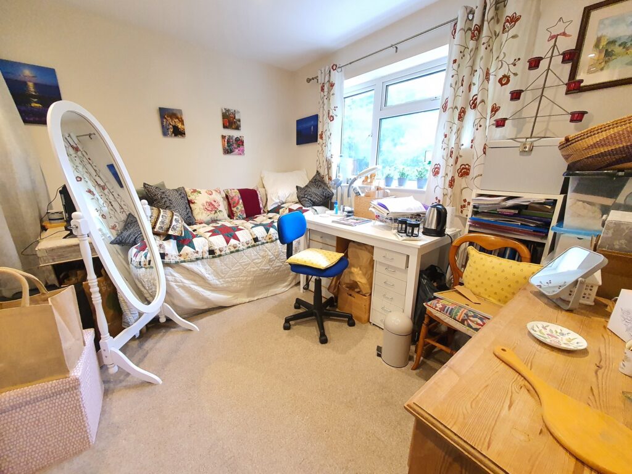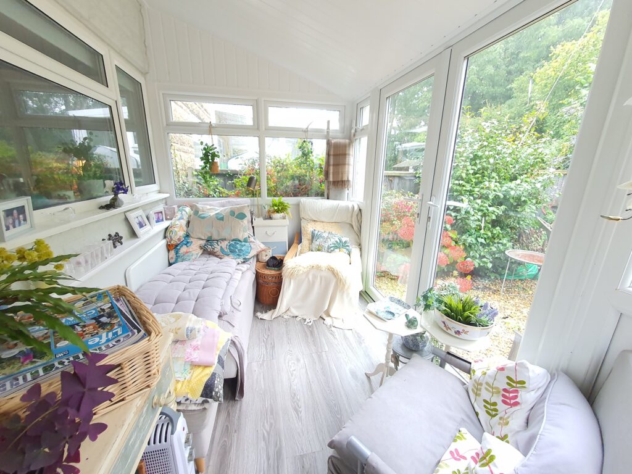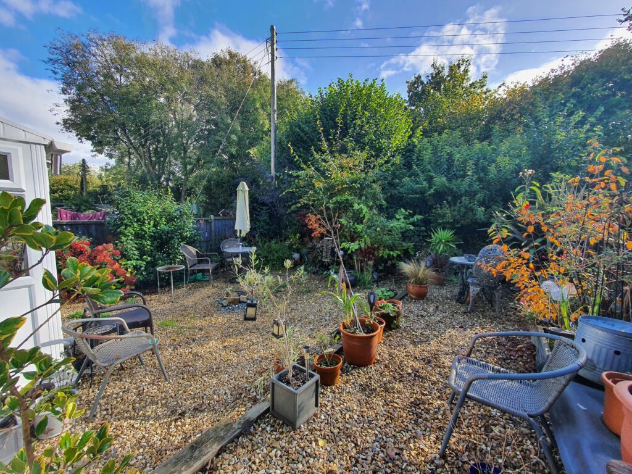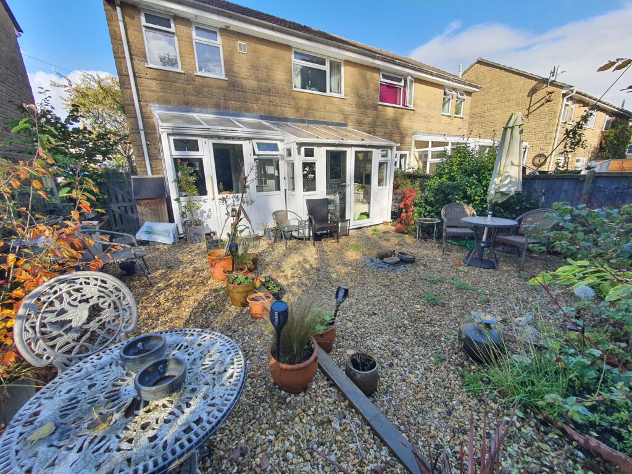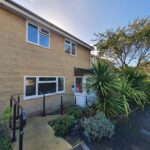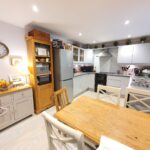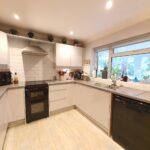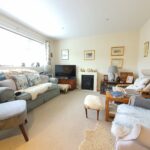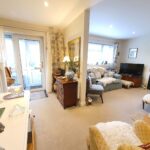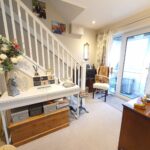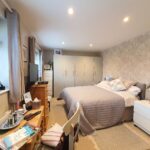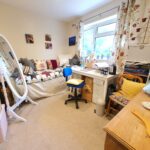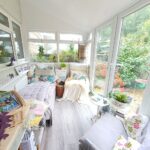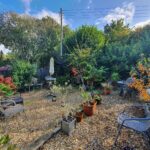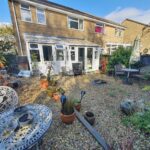 2 Bedrooms
2 Bedrooms 1 Bathroom
1 Bathroom 1 Reception Room
1 Reception Room
Features
- Close to village amenities
- Recent modern updates and renovations
- South facing, quiet and private garden
Additional Information
- Property Type: Semi-Detached House
- Parking: On street parking
- Outside Space: Garden, Patio
- Tenure: Freehold
Features
- Close to village amenities
- Recent modern updates and renovations
- South facing, quiet and private garden
Additional Information
- Property Type: Semi-Detached House
- Property Type: On street parking
- Property Type: Garden, Patio
- Tenure: Freehold
Property Description
Ready to move straight into and perfect for a first-time buyer or someone looking to downsize, 24 West End View has benefitted from a wealth of modern renovations and updates in recent years by the current owner. Improvements include LED energy efficient downlighters built into new ceilings throughout, addition of a ground floor Cloaks/WC, Garden Room with insulated roof, energy efficient electric heating throughout, electrics updated/replaced as necessary. The property is siutated in a quiet and private location, with the benefit of a south facing garden.
The accommodation in brief provides an enclosed Porch, 19' Sitting Room, modern Kitchen/Dining Room, Cloaks/WC, Rear Porch with Laundry cupboard for washing machine and tumble drier, Garden Room to the ground floor and two double Bedrooms and Bathroom to the first floor. There is ample storage throughout the property. Although there is no private parking, there is plenty of parking both on the road immediately outside the property and just around the corner.
Double Glazing throughout the property and heating is via modern, energy efficient radiators.
South Petherton is a beautiful Somerset village set in attractive surrounding countryside yet just half a mile from the A303 road. The village offers a wide range of independent shopping facilities, two schools, library, excellent pub, churches, hospital, doctor and veterinary surgeries, chemist, tennis and bowling clubs and the acclaimed restaurant Holm. There are bus services to neighbouring towns and villages. Yeovil is 10 miles, Crewkerne (mainline station to Waterloo) 6 miles, Ilminster 6 miles, the county town of Taunton (M5 Motorway and mainline station to Paddington) 18 miles, and the south coast at Lyme Regis 22 miles.
Accommodation:
Enclosed Porch with double glazed windows and doors, power and light. Part glazed door to:
Sitting Room 19'8 x 11'9 with fireplace, large window to the front, stairs rising with large storage cupboard underneath, opening to:
Kitchen/Dining Room 16'8 x 9'5 offering a range of modern fitted wall, drawer and base units with worksurface over, one and a half bowl stainless steel sink unit, freestanding oven with filter hood over, freestanding dishwasher and tall fridge freezer, space for dining table.
Cloaks/WC with low level WC, wash basin, heated towel rail, obscure window to side.
Rear Porch with door and windows to garden, Laundry Cupboard with plumbing for washing machine and tumble drier (stacked position), opening through to:
Garden Room 9' x 6'5 a truly lovely room with windows and French doors to the south facing garden. Very private room to soak up the sun and enjoy the garden.
Stairs lead to first floor landing with hatch to loft space and doors to:
Bedroom One 16'6 x 10'2 with two windows to front aspect, built in double wardrobes, further deep storage cupboard.
Bedroom Two 13'5 (to door recess) x 11'6 with window to rear aspect and large wardrobe (currently with curtains).
Bathroom with modern fittings, walk-in double shower with wall panel splash backs and glass screen, fitted shelf with inset washbasin and WC, tall chrome heated towel rail, extractor fan, shaving point, obscure window to rear.
Outside the property is set back from the pavement and accessed via a gentle sloping pathway with handrails, established flower beds to the front. Side access leads, via a gate, to a small, low maintenance rear garden. This has been lovingly looked after and is landscaped with gravel, flower beds and mature trees along the rear boundary. South facing and private, the garden is a haven for birds.
Material Information
Flood risk stated as very low risk from all sources
Tenure – Freehold
Council Tax Band - B
EPC - To be confirmed
Services – Mains electricity and water/drainage are connected with central heating via modern electric radiators.
Broadband - Ultrafast broadband is available
Mobile phone coverage - Outdoor coverage is available from four providers, indoor from three providers

