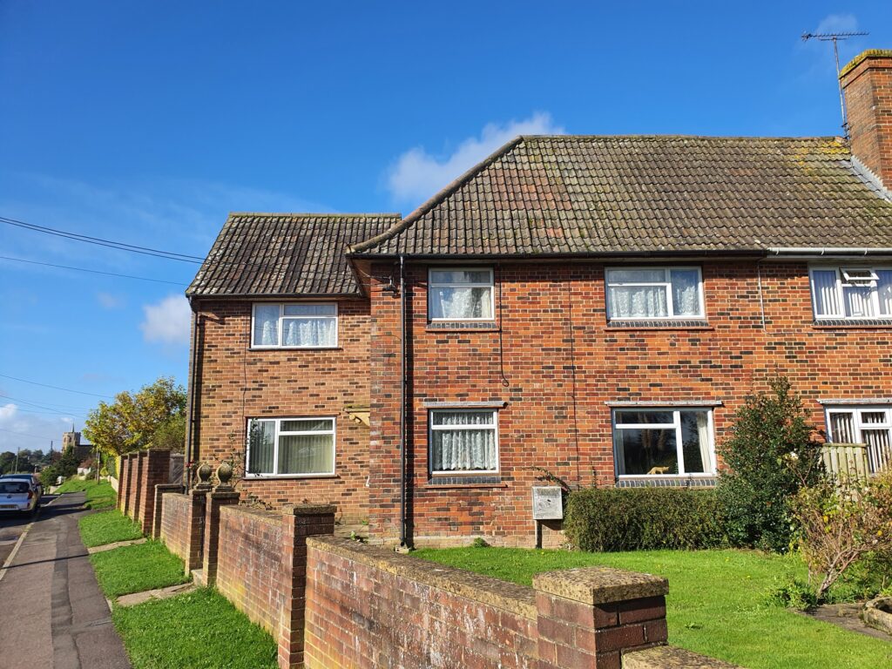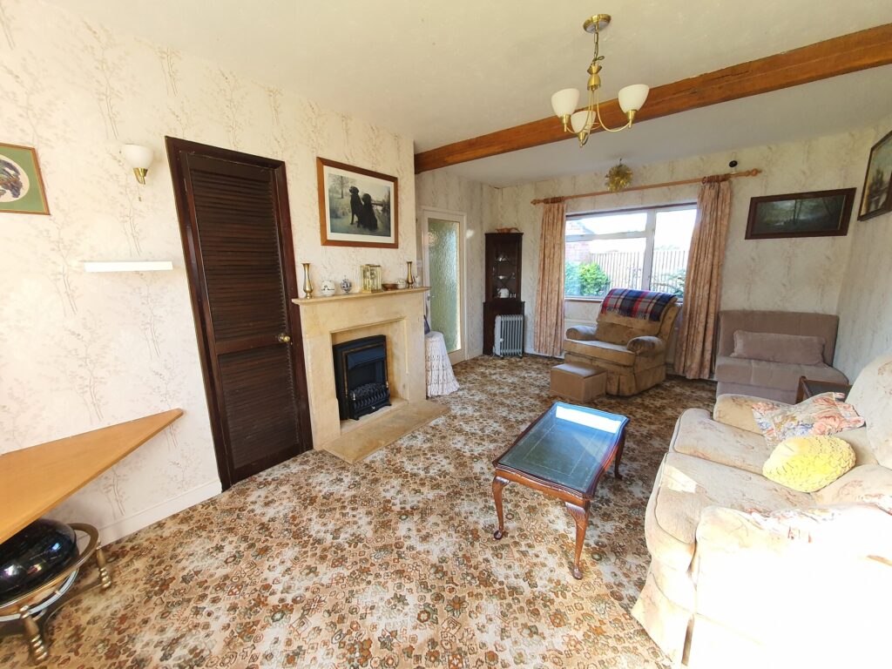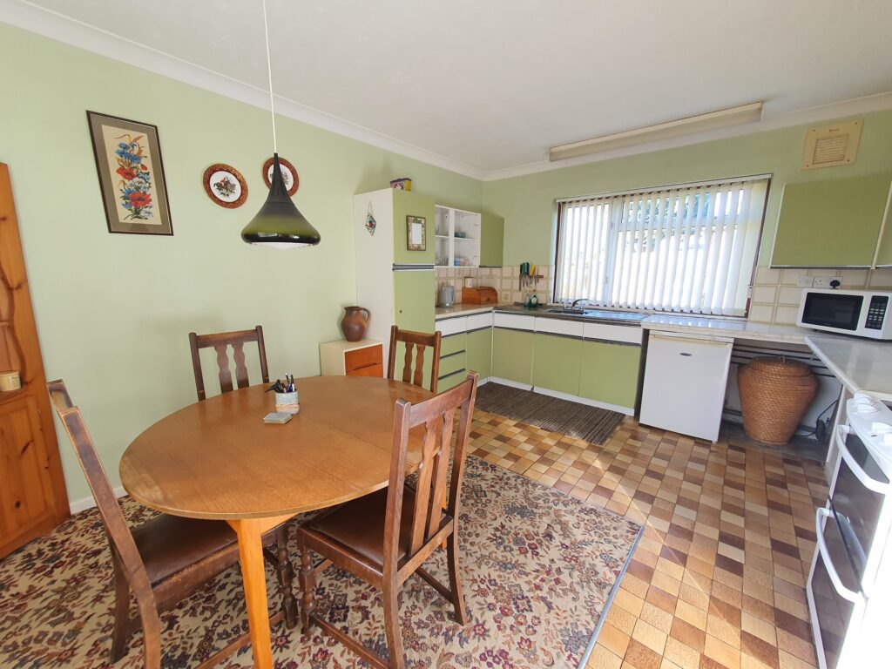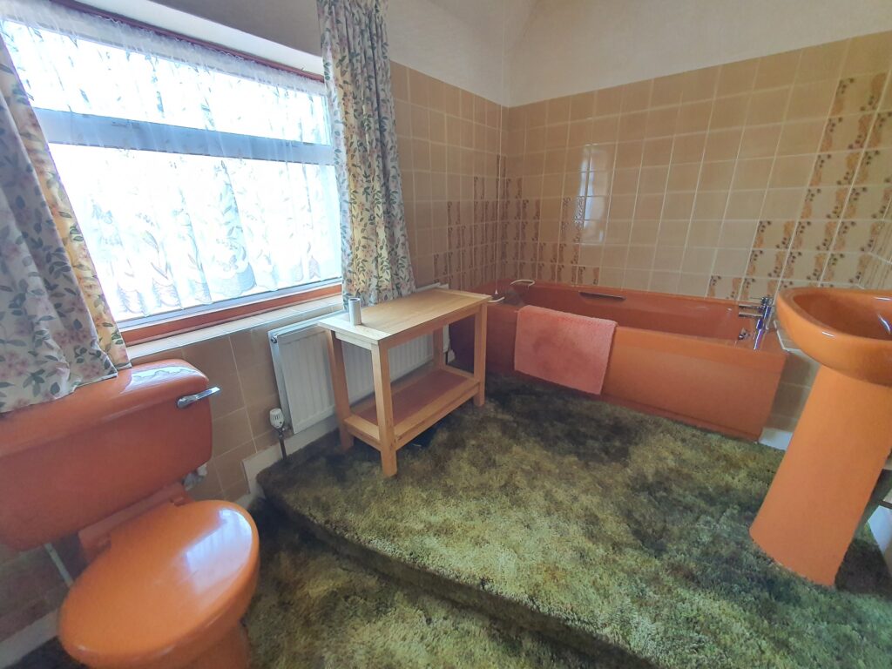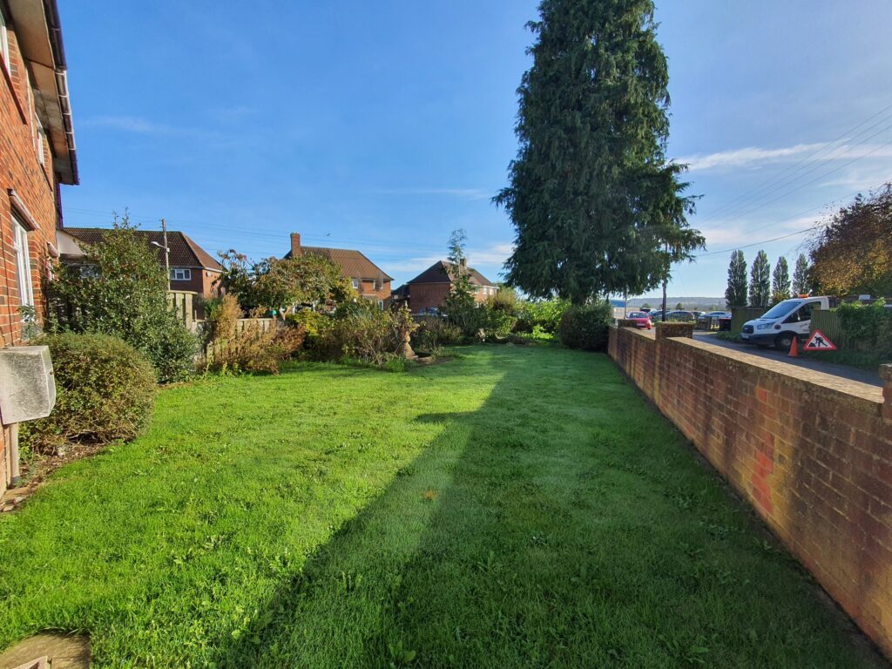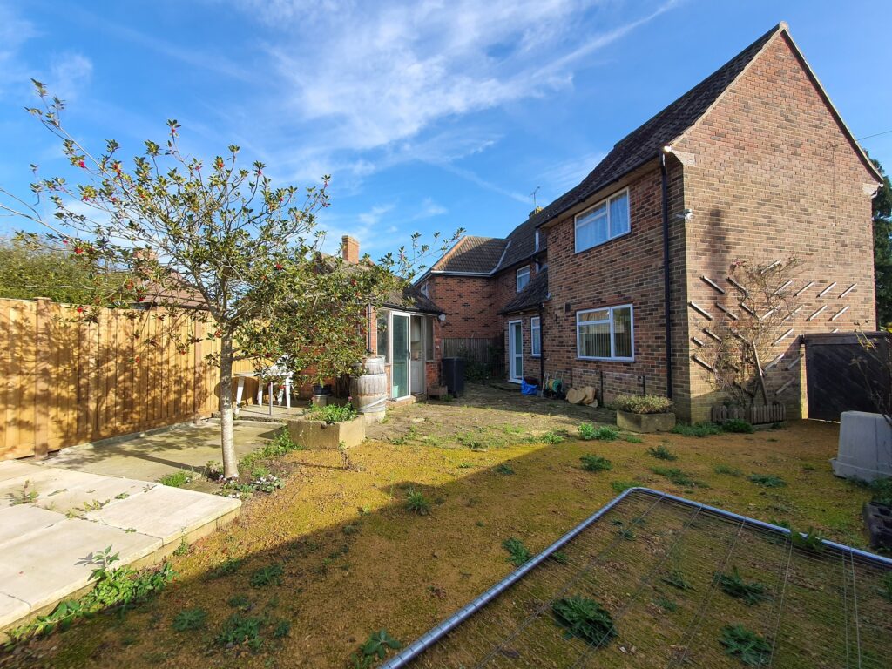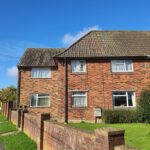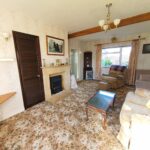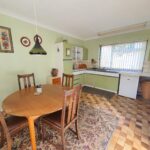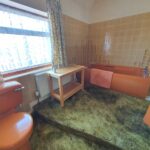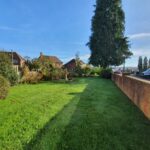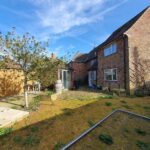 3 Bedrooms
3 Bedrooms 1 Bathroom
1 Bathroom 1 Reception Room
1 Reception Room
Additional Information
- Property Type: Semi-Detached House
- Parking: On street parking
- Outside Space: Garden, Patio
- Tenure: Freehold
Additional Information
- Property Type: Semi-Detached House
- Property Type: On street parking
- Property Type: Garden, Patio
- Tenure: Freehold
Property Description
A fantastic opportunity to make this spacious family home your own. 1 Lightgate Villas is a traditionally built, red brick semi-detached property with open countryside views and good size gardens to front and rear. Whilst it has the benefit of central heating via a Gas combination boiler fitted within the last 5 years and double glazing throughout, the property would now benefit from some updating and could also lend itself to extending with the appropriate planning permissions. Note that the property has been priced to reflect the above.
Located on the edge of the village but within easy walking distance of all amenities and shops, Lightgate Villas is a no-through road, opposite the recreation ground. Accommodation in brief provides a large entrance hall, kitchen/dining room, sitting room, cloaks/WC to the ground floor and three double bedrooms and family bathroom to the first floor. Plenty of storage built in and a brick outbuilding/workshop to the rear. Work has been done in recent years to the chimney along with roof repairs.
South Petherton is a beautiful Somerset village set in attractive surrounding countryside yet just half a mile from the A303 roadway and offers a wide range of shopping facilities two schools, library, pub, churches, hospital, doctor & veterinary surgeries, chemist, tennis and bowling clubs and 'bus services to neighbouring towns and villages. Yeovil is ten miles, Crewkerne (Mainline Station to Waterloo) six miles, Ilminster six, the county town of Taunton (M5 Motorway & Mainline Station to Paddington) eighteen and the South coast at Lyme Regis twenty-two miles.
Accommodation:
Storm porch and part glazed front door to spacious Entrance Hall with built in cloaks cupboard, window to front, feature Hamstone-clad walls.
Kitchen/Dining Room 14’7 x 11’10 with dual aspect windows, range of fitted wall, base and drawer units with work surface over, plumbing for washing machine/dishwasher.
Sitting Room 18’ x 12’ with dual aspect windows, stone fireplace with inset electric fire, built in cupboard.
Hall with stairs rising and large understairs cupboard, door to Lobby with part glazed door to garden and door to Cloaks/WC with WC, wash basin and window.
First Floor Landing with Airing Cupboard housing the Gas combi boiler and shelving, large cupboard built over the stairs, hatch to loft space.
Bedroom One 14’6 x 11’9 with dual aspect windows.
Bedroom Two 12’ x 11’2 with window to front aspect and built-in storage cupboard.
Bedroom Three 8’5 x 8’2 with window to front aspect
Family Bathroom with coloured suite comprising low level WC, pedestal washbasin, bidet, panelled bath and separate shower cubicle. Obscure window to rear, extractor.
Outside the property is accessed to the front via a wrought iron gate from Lightgate Lane through to the large walled front garden with pond, lawn and mature plants and shrubs. A gate leads round the side of the house to the rear garden which has mature shrubs and trees and a paved patio area. Double wooden gates at the end of the garden provide vehicle access and parking could be created here. Brick built Workshop/Outbuilding 10’x 7’ with windows, sliding patio doors and electric supply.
Tenure - Freehold
Council Tax Band: C
EPC: To be confirmed
All mains services are connected.

