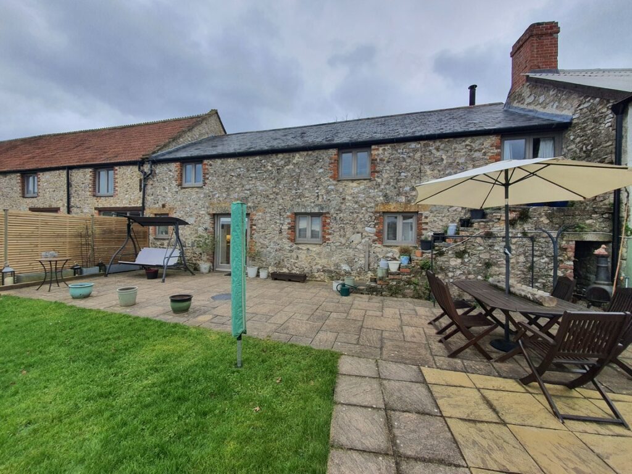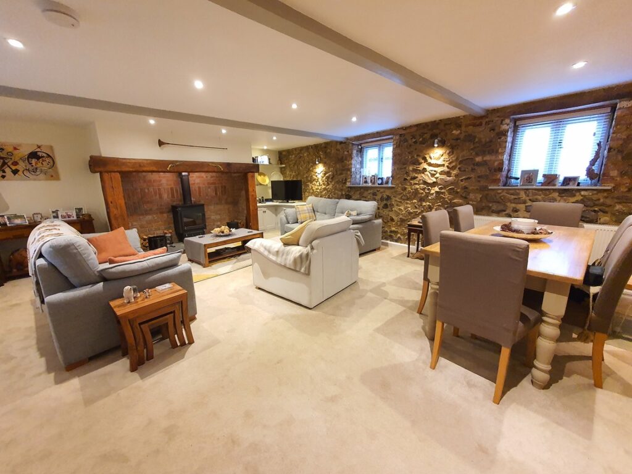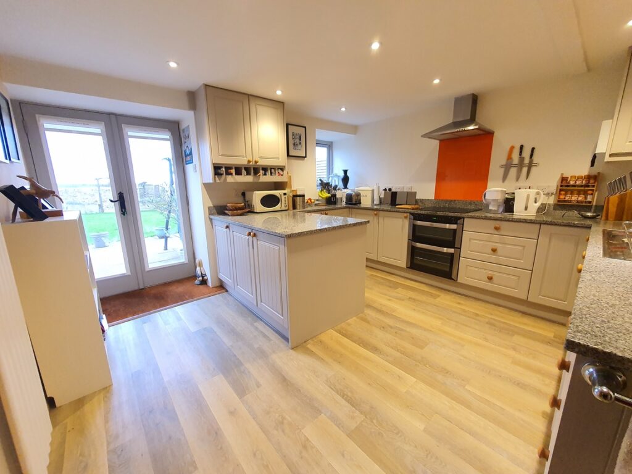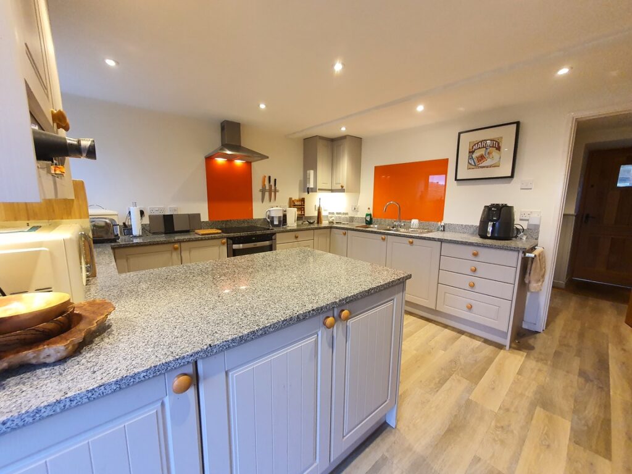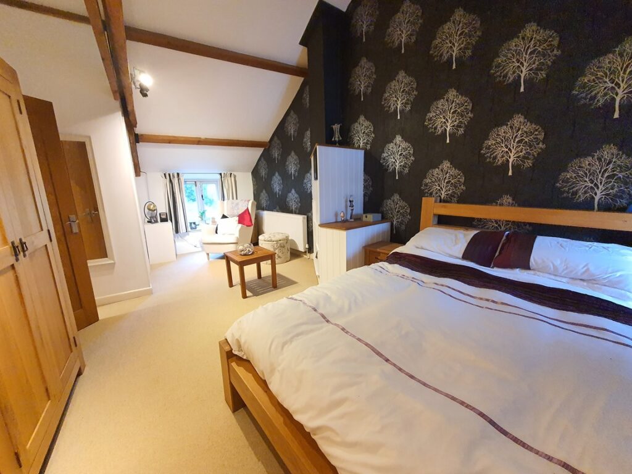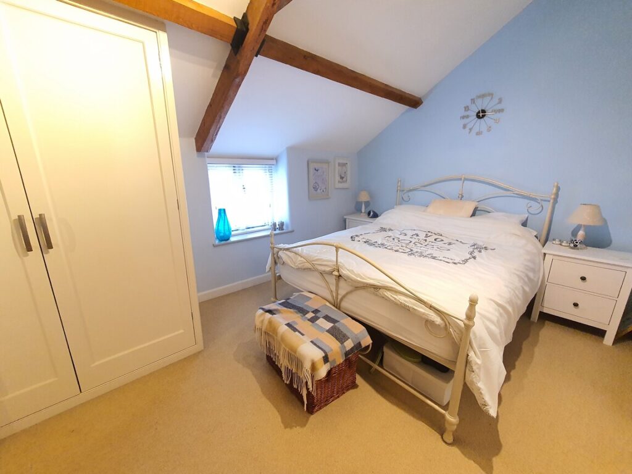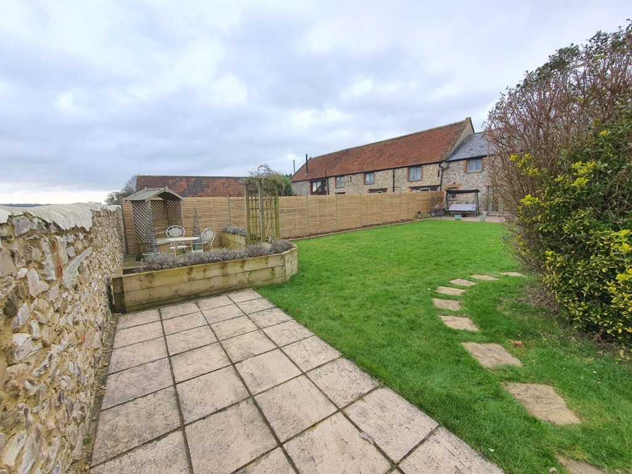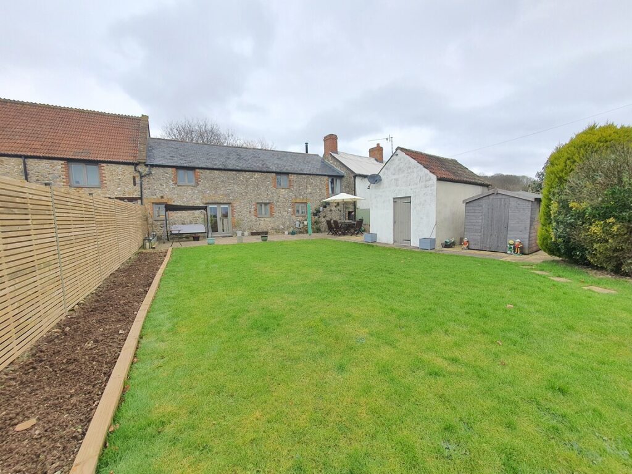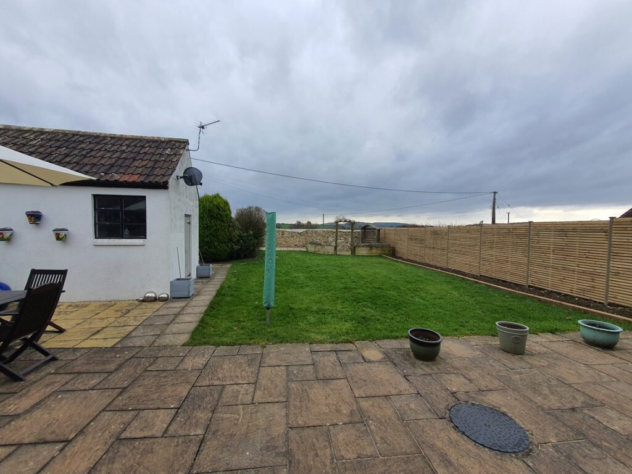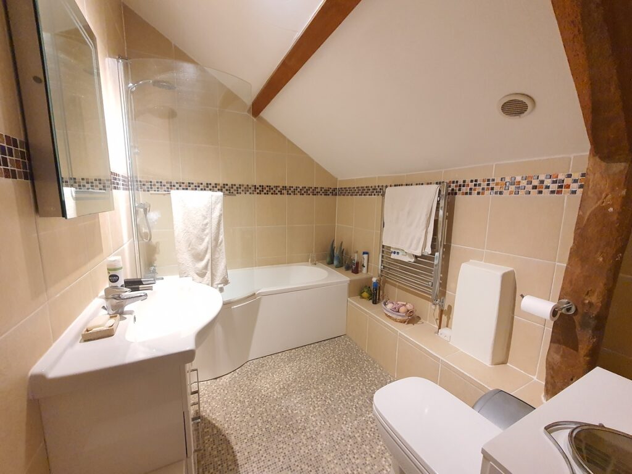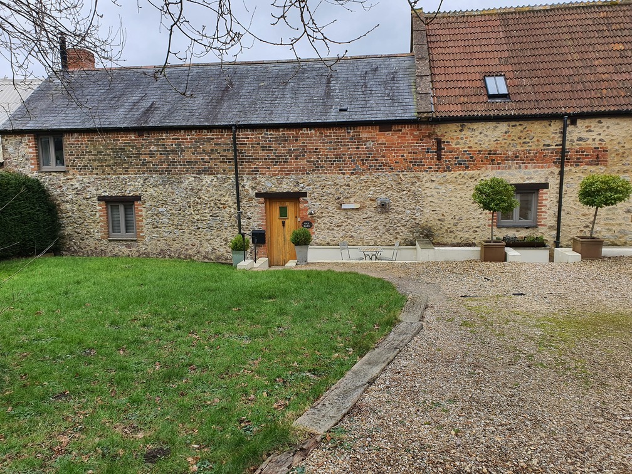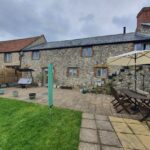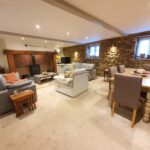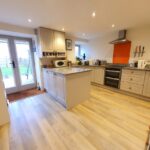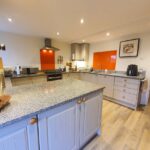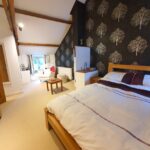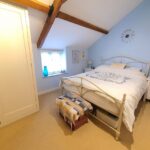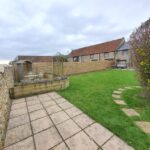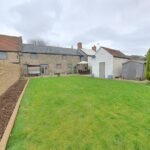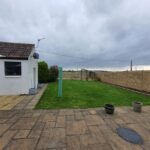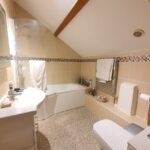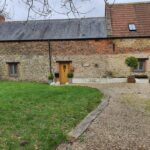 3 Bedrooms
3 Bedrooms 3 Bathrooms
3 Bathrooms 1 Reception Room
1 Reception Room
Additional Information
- Property Type: Terraced House
- Parking: Carport, Resident Parking
- Outside Space: Garden, Patio
- Tenure: Freehold
Additional Information
- Property Type: Terraced House
- Property Type: Carport, Resident Parking
- Property Type: Garden, Patio
- Tenure: Freehold
Property Description
A beautifully presented Grade II Listed barn conversion, situated in a fine rural location, yet within easy access to shops and amenities in Chard and the coast at Axmouth and Seaton. Ample off-road parking, car port with storage/studio over.
Oak Barn is a character terraced barn conversion constructed principally of stone and brick exterior elevations and contained beneath a slate roof. Character features include exposed beams and vaulted ceilings to the first floor. The property is offered in excellent decorative order throughout with oil fired central heating, double glazed windows, superb kitchen with granite worktops and excellent bathroom and ensuite facilities. It offers good sized, enclosed south facing gardens, a useful stone garden shed and far-reaching countryside views.
The accommodation in brief comprises a spacious 24′ Living/Dining Room with Inglenook fireplace and woodburning stove, bright and modern Kitchen/Breakfast Room, separate Utility Room with WC to the ground floor and three double bedrooms, two with ensuites plus family Bathroom to the first floor. The Master Bedroom enjoys access to an external staircase to the garden. A spacious carport with staircase to a heated room above plus three allocated parking spaces.
Oak Barn is situated within the hamlet of Whatley within the parish of Winsham, which is located close to the Somerset/Dorset border and rates amongst South Somerset’s most desirable villages. Amenities include community shop, pub, church and village hall, with the market towns of Chard and Crewkerne both within easy reach where an excellent range of shopping, recreational and scholastic facilities can be found, including a Waitrose superstore in Crewkerne and a mainline railway station to London Waterloo and Exeter.
Accommodation
Part glazed timber front door leading to:
Hallway with glazed door to kitchen and door opening to:
Utility Room/WC with worktop and stainless steel sink, plumbing for washing machine, space for large fridge/freezer, low level WC, Oil fired boiler.
Kitchen/Breakfast Room with a range of modern wall, base and drawer units and granite worktop over. Integrated dishwasher and undercounter fridge, electric oven and hob with stainless steel filter hood over, one and a half bowl sink and drainer unit, French doors with fitted blinds opening to garden. Double doors opening to:
Sitting/Dining Room. A beautifully spacious character room with exposed beams and stone wall, deep windowsills, Inglenook fireplace with inset woodburning stove, understairs storage cupboard and stairs rising to:
First floor landing with vaulted ceiling and exposed timbers, oak doors leading to:
Master Bedroom. A lovely, spacious dual aspect room with low French doors opening onto external staircase. Door to:
Ensuite Shower Room with double walk-in shower cubicle and glass doors, WC, washbasin with vanity unit under, heated towel rail, extractor fan.
Bedroom Two with double fitted wardrobe, window to front aspect and door to:
Ensuite Shower Room with walk-in shower cubicle, WC, washbasin with vanity unit, further storage.
Bedroom Three with window to rear aspect.
Family Bathroom with large, shelved Airing Cupboard, panelled bath with shower over and glass screen, washbasin with storage under, WC, extractor, heated towel rail.
Outside – The property is approached over a shared gravelled drive with designated parking for three cars. There is also an open fronted car port of brick and timber construction set beneath a tiled roof. It benefits from power and light and has a staircase rising to a very good-sized room/games room/office with power, light and underfloor heating. To the side of the carport is a gated and fenced area holding the oil tank for the property.
To the front of the property is a lawned garden with a mature Oak tree, together with a lower patio area, with cold water tap and external lighting. To the rear of the property is a secure south facing garden, part original wall with gate for direct access onto a quiet lane, new fencing and hedging. Along with the level lawn area, there are two patio seating areas for outdoor entertaining, one by the house and a further one with seating arbour at the end of the garden. Useful brick-built garden store and timber shed. The septic tank is tucked away in the far corner of the garden with the cover concealed by hedging.
Property Information – Grade II Listed
Flood risk – stated as very low risk from all sources
Tenure – Freehold
Council Tax Band
Services – Mains water and electricity are connected. Oil fired central heating. Shared private drainage between three properties (approximately £70 per year to empty).
Broadband – Standard broadband
Mobile phone coverage – Indoor and outdoor coverage is available from four providers.

