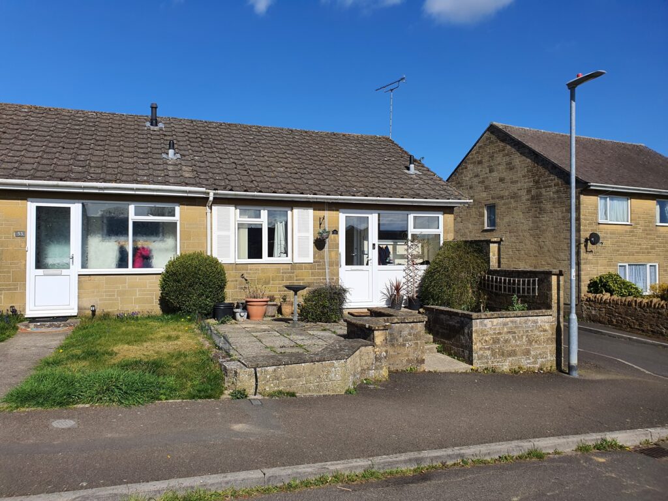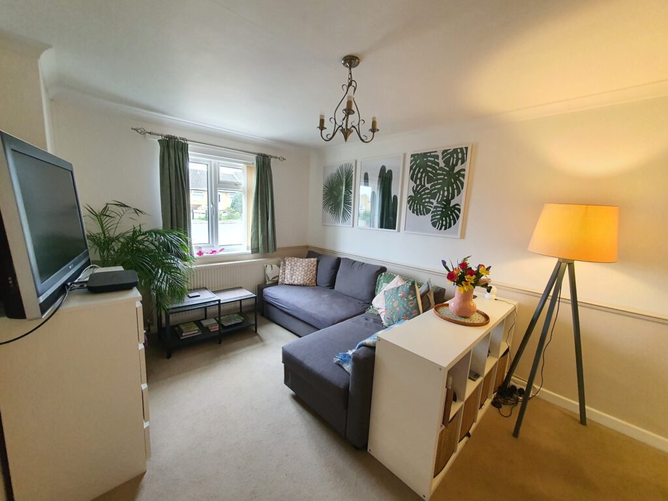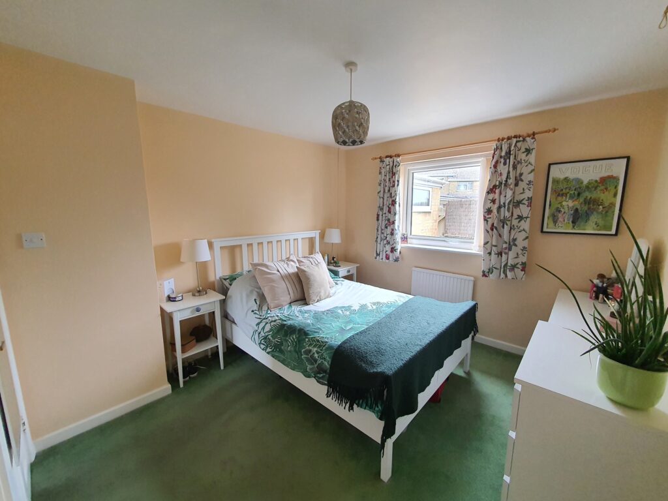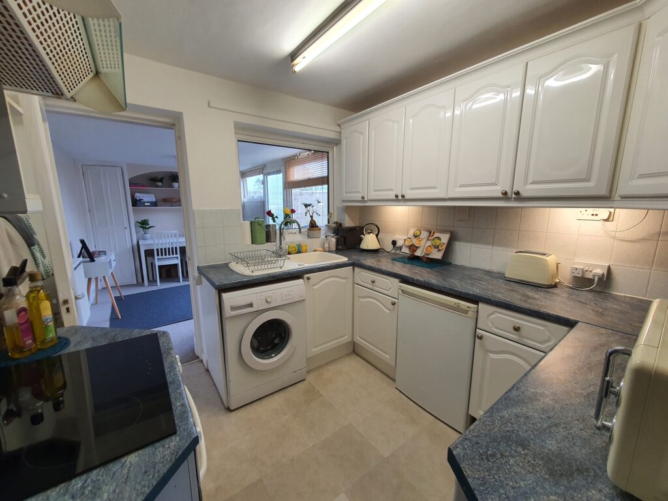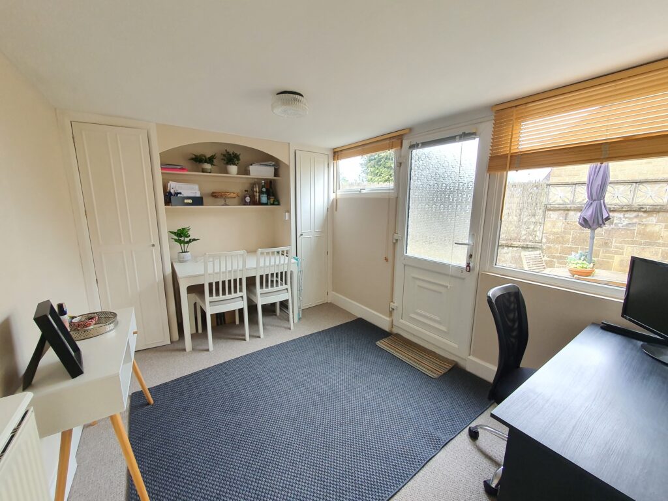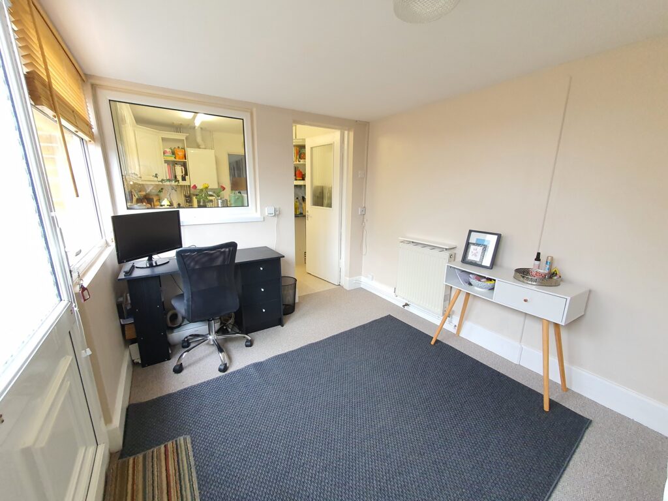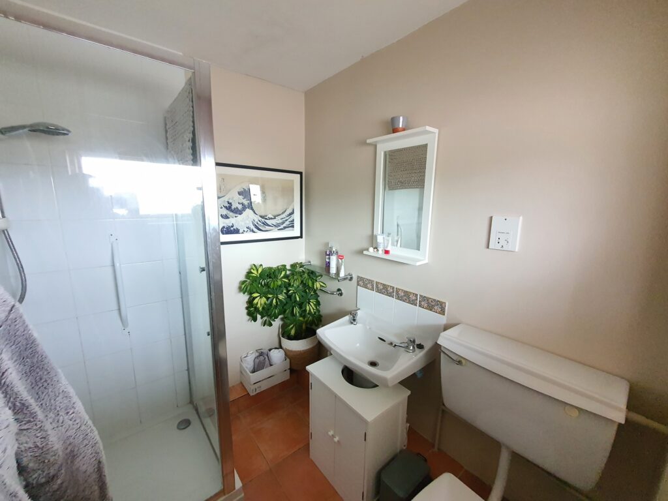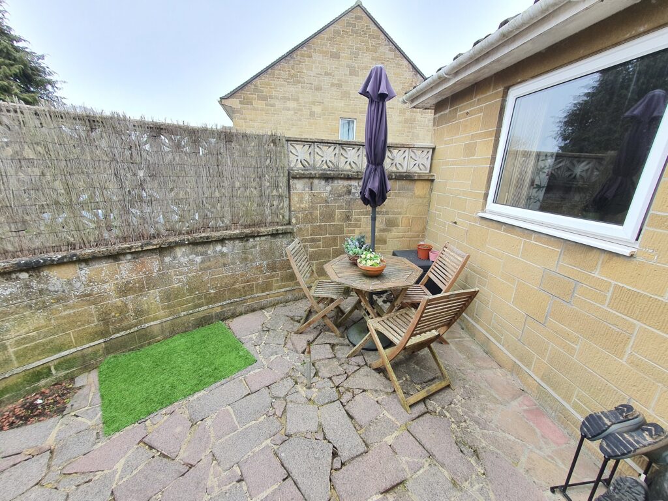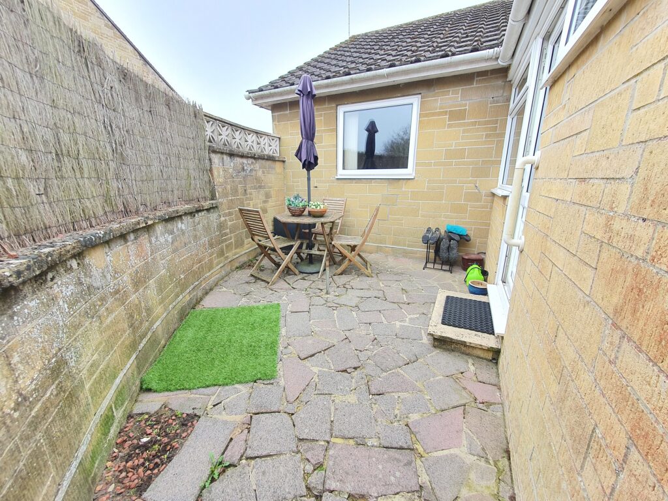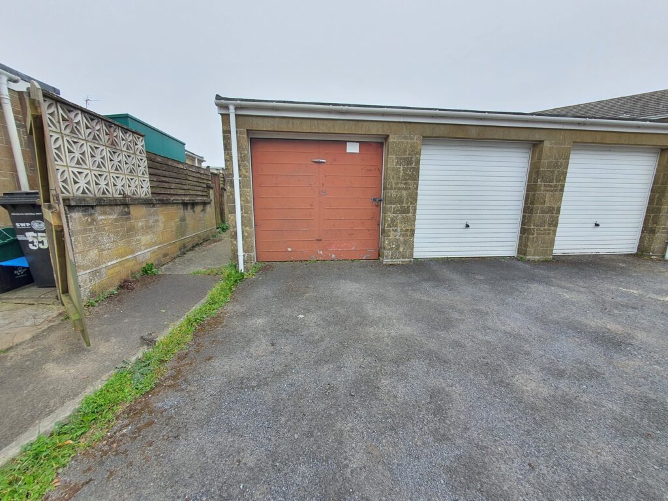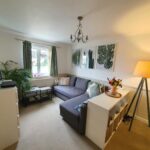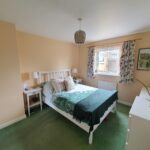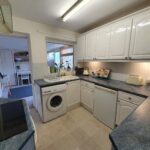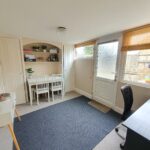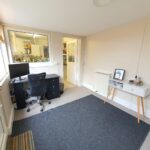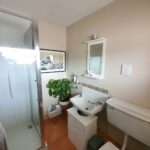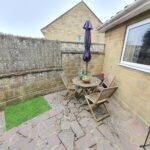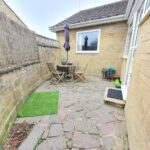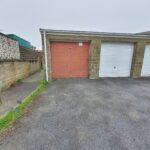 1 Bedroom
1 Bedroom 1 Bathroom
1 Bathroom 1 Reception Room
1 Reception Room
Additional Information
- Property Type: Bungalow
- Parking: Off Street Parking, Single Garage
- Outside Space: Patio
- Tenure: Freehold
Additional Information
- Property Type: Bungalow
- Property Type: Off Street Parking, Single Garage
- Property Type: Patio
- Tenure: Freehold
Property Description
Offered with no onward chain, this well-presented one bedroom end-of-terrace bungalow is located in the popular Summer Shard development in the sought after residential area of South Petherton, offering a charming and flexible living space, ideal for those seeking a comfortable and low-maintenance home. The property features a spacious living room, alongside a versatile second reception room currently being used as a dining room come study, which could easily be adapted into an occasional spare bedroom to suit your needs.
To the rear, you’ll find a quaint, walled courtyard garden, providing a private outdoor space perfect for relaxing. A gate leads directly to a single garage with off-road parking in front, offering convenience and ample storage space.
Located within easy reach of the village centre and its wide range of amenities, this delightful bungalow is a wonderful opportunity for those seeking a convenient and peaceful lifestyle.
South Petherton is a beautiful Somerset village set in attractive surrounding countryside yet just half a mile from the A303 road. The village offers a wide range of shopping facilities, two schools, library, pub, churches, hospital, doctor and veterinary surgeries, chemist, tennis and bowling clubs. There are bus services to neighbouring towns and villages. Yeovil is 10 miles, Crewkerne (mainline station to Waterloo) 6 miles, Ilminster 6 miles, the county town of Taunton (M5 Motorway and mainline station to Paddington) 18 miles, and the south coast at Lyme Regis 22 miles.
In summary, the accommodation comprises:
Entrance porch with gas meter and original outside tap leading to:
Hallway: with hatch to loft space, electric meter, radiator and door to storage cupboard with shelving.
Shower Room: Walk in shower cubicle with electric Mira shower, hand wash basin, low level WC, heated towel rail and shaver socket, towel rail with shelf over, obscure window to front.
Bedroom 11’2 x 10’0 with open recess for storage with shelving and hanging rail, radiator, double glazed window to rear.
Sitting Room 14’9 x 9’9 with double glazed window to front aspect, radiator and bi-fold door to:
Kitchen 8’8 x 8’6 with a range of base, wall and drawer units with laminate worksurface over, electric Cookology hob with extractor over and Moffat electric oven, undercounter Proline freezer, undercounter Hoover fridge, washing machine, radiator, wall mounted Baxi Gas boiler, double glazed window and part glazed door to:
Dining Room/Study 12’11 (max) x 8’5 with two storage cupboards, two double glazed windows and door overlooking the walled courtyard garden.
Garage: 15’9 x 8’5 with up and over door.
Outside: Small steps up to a paved garden to the front with bedded shrubs. At the rear you will find a level paved walled courtyard garden with space for table and chairs, this leads to a space behind the dining room – which is ideal as a bin store, wooden gate provides access to single garage with parking in front.
Material Information:
Tenure: Freehold
Council Tax Band: B
EPC: D
Services: Mains electricity, Gas and water/drainage are connected, Gas fired central heating
Broadband – Ultrafast broadband is available
Mobile phone coverage – Outdoor coverage is available from four providers, indoor from two providers for both voice and data
Flood risk stated as very low risk from all sources.

