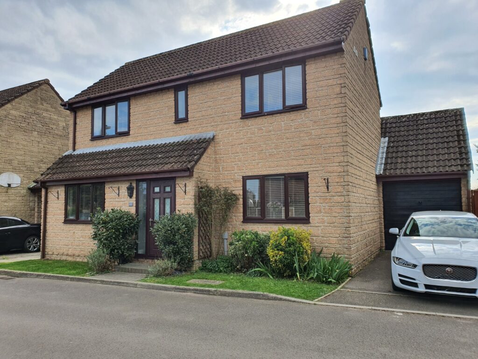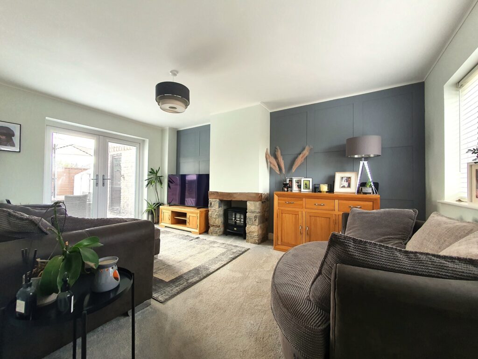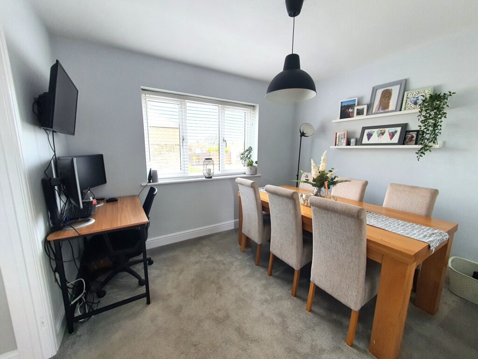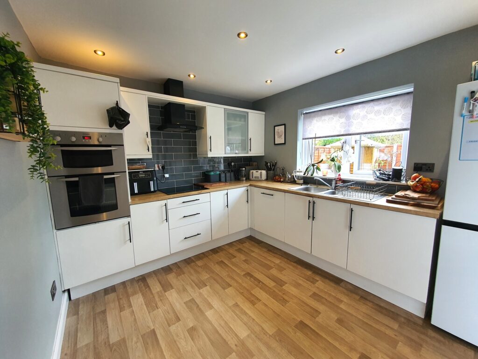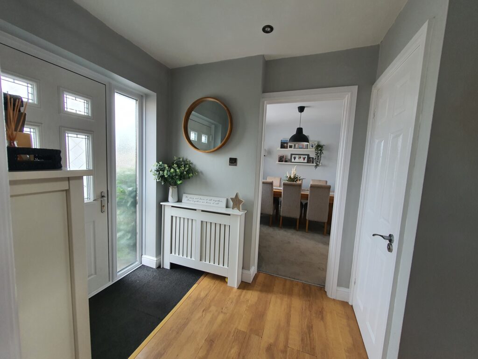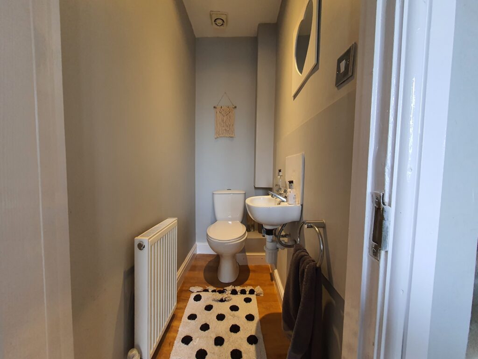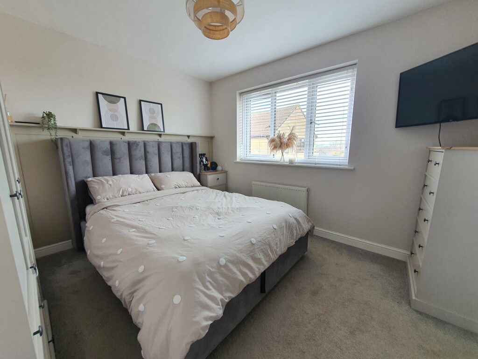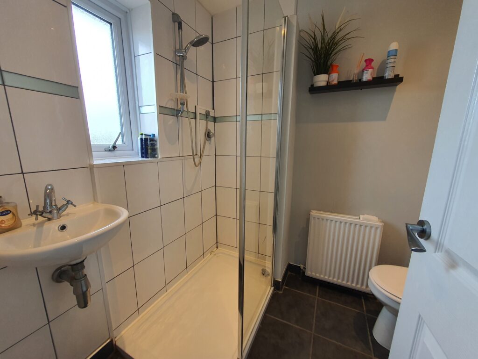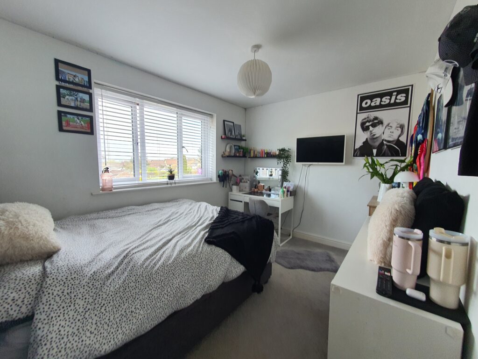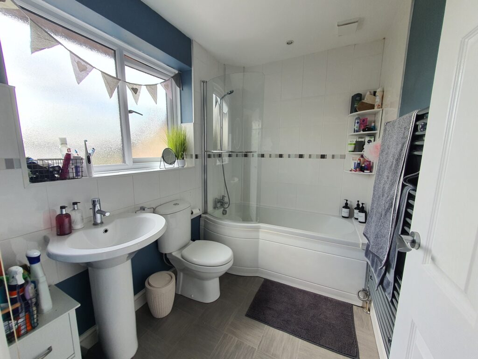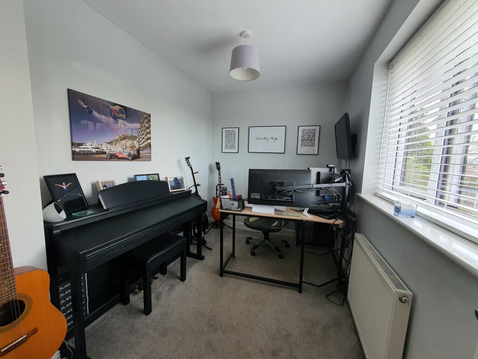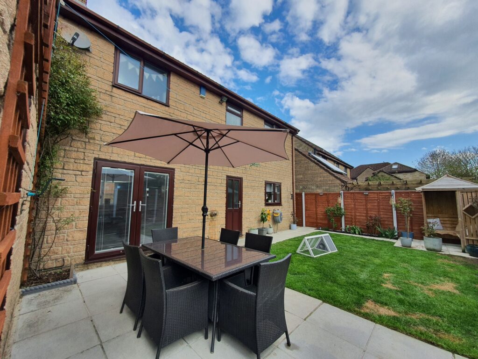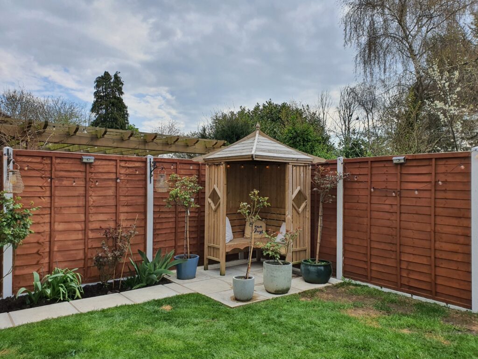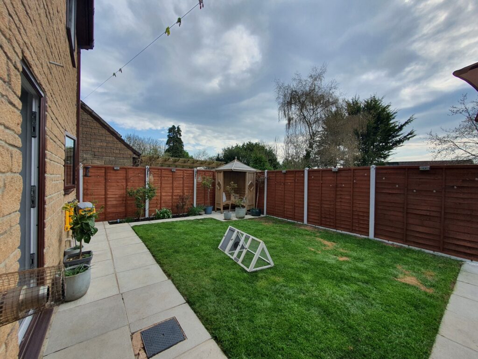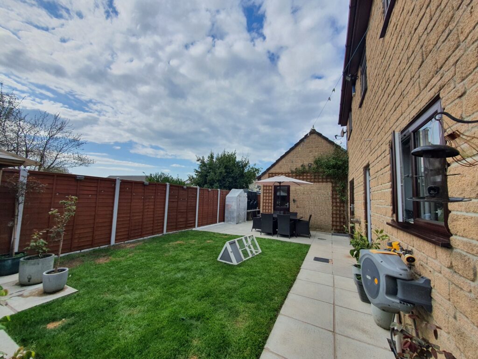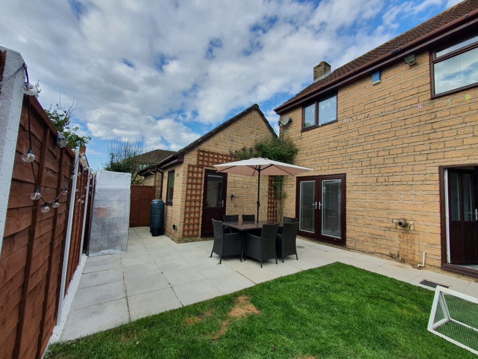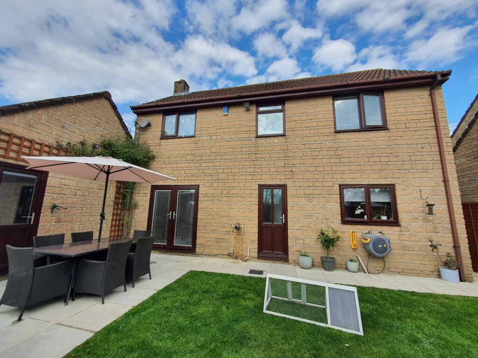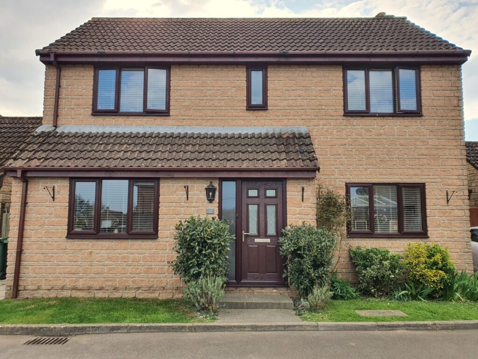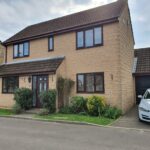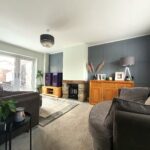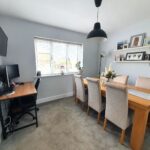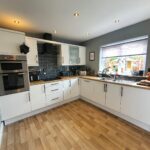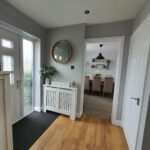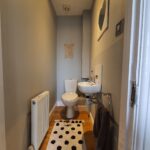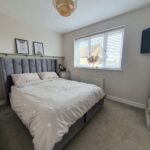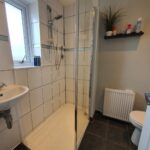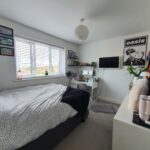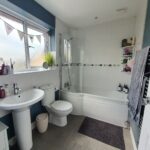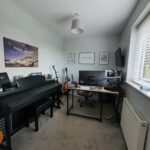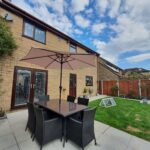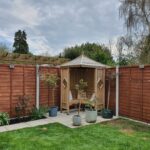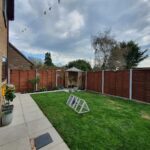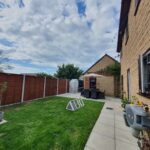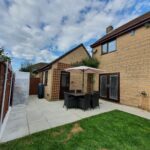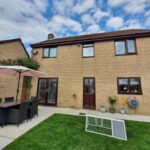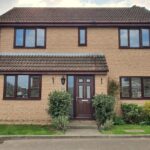 3 Bedrooms
3 Bedrooms 1 Bathroom
1 Bathroom 2 Reception Rooms
2 Reception Rooms
Additional Information
- Property Type: Detached House
- Parking: Driveway, Single Garage
- Outside Space: Garden
- Tenure: Freehold
Additional Information
- Property Type: Detached House
- Property Type: Driveway, Single Garage
- Property Type: Garden
- Tenure: Freehold
Property Description
A beautifully presented modern detached three bedroom family house with parking and single garage, along with a pretty South facing rear garden.
2 Hill View Close is a highly spacious detached modern family home, set in a quiet cul-de-sac near the centre of the village. The property provides bright an airy accommodation throughout and is well presented.
In summary the accommodation comprises of entrance hall, sitting room, cloakroom, dining room, kitchen, utility room, landing, bedroom one with en-suite two further double bedrooms, family bathroom, garage, driveway, private rear garden.
The property benefits from Oil fired central heating and double glazing throughout.
Ilton is situated approximately three miles north of Ilminster and has a Parish Church, primary school and public house. The former market town of Ilminster offers a wider range of shopping facilities and amenities together with schooling at primary and intermediate levels and churches of various denominations. Ilminster three miles, Taunton twelve, South Coast twenty miles.
Accommodation:
Part glazed door leading into the Entrance Hall
Cloakroom: Low level W/C, wall mounted wash hand basin, radiator, laminate floor, recessed spot lights.
Sitting Room: 16’2 x 11’2 A lovely bright and airy Reception room with double French doors leading out onto the rear terrace, electric flame effect fire with Blue Lias stone surround and inset oak mantel, the fireplace can be opened up to install a woodburning stove, attractive wall panelling, radiator, window to the front.
Dining Room: 10’9 x 9’4 Front aspect window, radiator and door leading into the kitchen.
Kitchen: 10’9 x 9’8 A modern kitchen with a good range of wall and base units with wooden work surfaces, eye level Indesite oven and grill, induction hob with extractor over, integrated Hoover dishwasher, space for a larder fridge/freezer, radiator, recessed spot lights, window to the rear, laminate wood flooring.
Utility: A large built in cupboard which houses the Grant oil fired boiler, plumbing for washing machine, glazed rear door to garden.
Stairs rising to the first floor:
Landing: covered radiator, spot lights, loft hatch access with loft ladder and partially boarded.
Bedroom one: 11’3 x 10’2 Attractive panelled feature wall, radiator, window to front aspect, TV aerial point, radiator. En suite shower room comprising walk-in shower, obscured window to the front, low level W/C, wall mounted wash hand basin, built-in storage cupboard.
Bedroom two: 11’7 x 8’1 Attractive panelled feature wall, radiator, window to front aspect, TV aerial point.
Bedroom three: 11’6 x 7’0 Window to the rear aspect, radiator.
Family bathroom: modern bathroom suite with bath with shower over, low level W/C, pedestal wash hand basin, obscured window to rear, heated towel rail, recessed spot lights.
Outside:
To the front there is a low maintenance garden planted with herbaceous borders, plenty of wall mounted hooks for hanging baskets in the spring/summer. There is a pedestrian gate which takes you to the rear of property where the garden is laid to lawn and patio paved areas. With its south facing aspect the terrace is the perfect spot for alfresco dining and drinks. There is a wooden summer house; an idyllic place to sit and read. A useful outdoor tap can be found here, and access to the garage is via an external door.
Property Information:
Tenure: Freehold
Council Tax Band: D
EPC: To be confirmed
Services – Oil fired central heating, Mains electricity, water/drainage are connected.
Broadband – Ultrafast broadband is available
Mobile phone coverage – Outdoor coverage is available from four providers, indoor from two providers for both voice and data.
Flood risk stated as very low risk from all sources.

