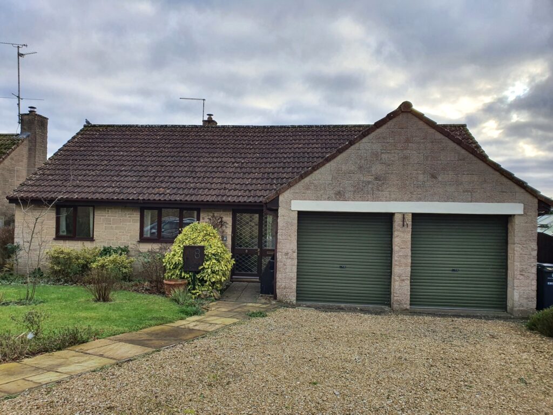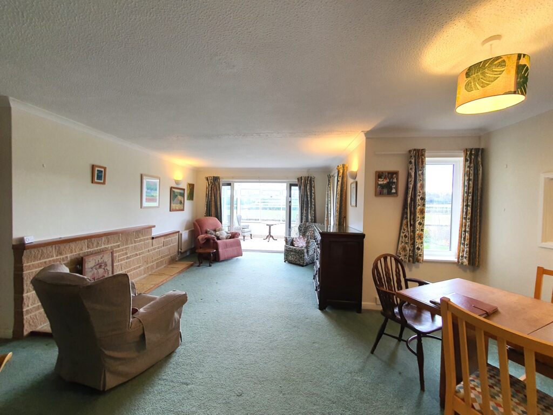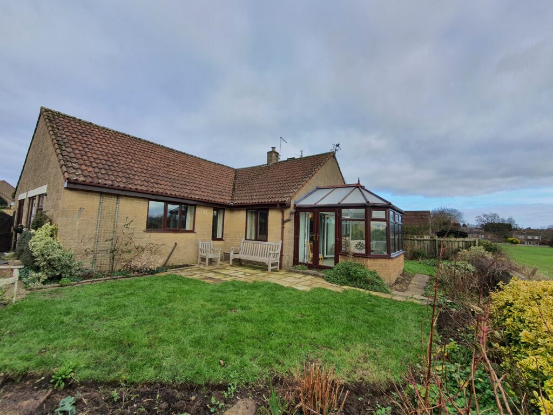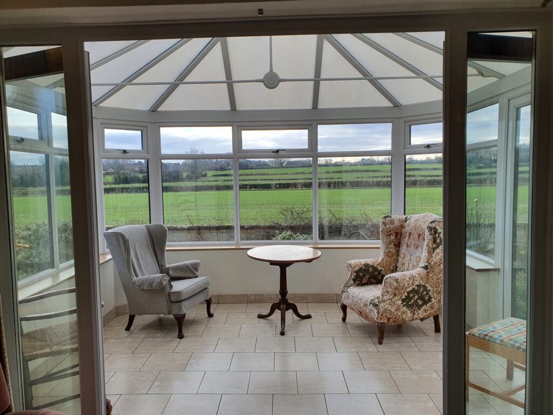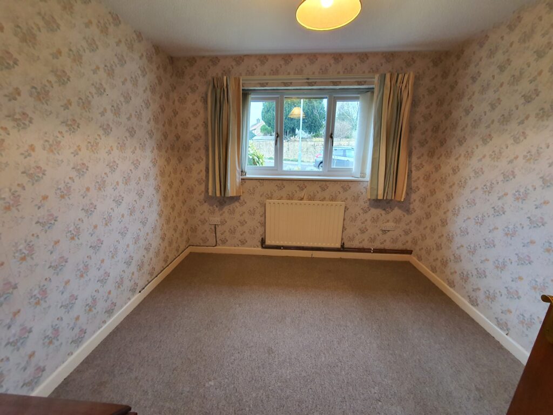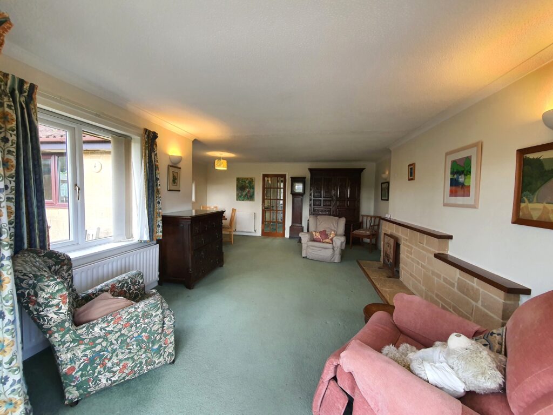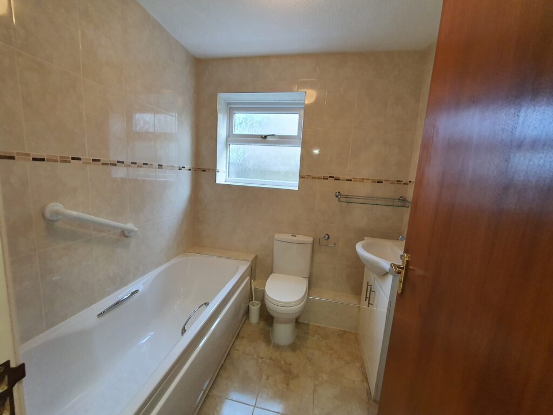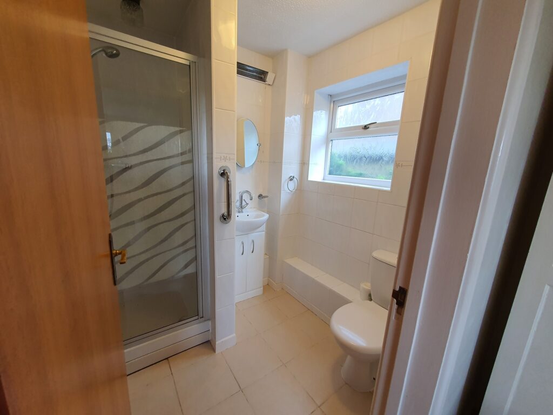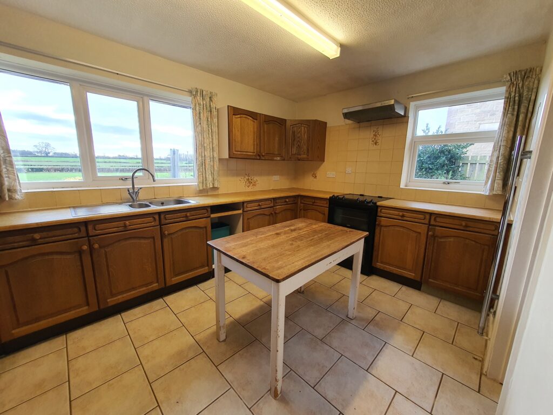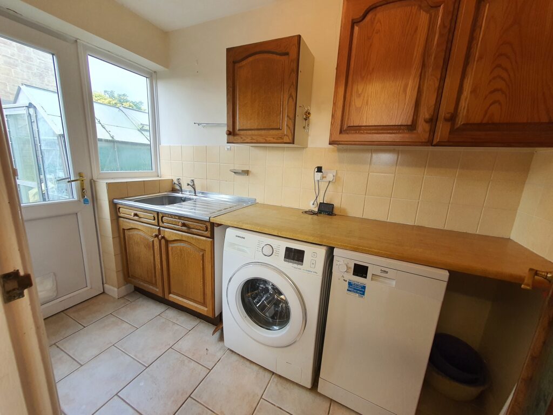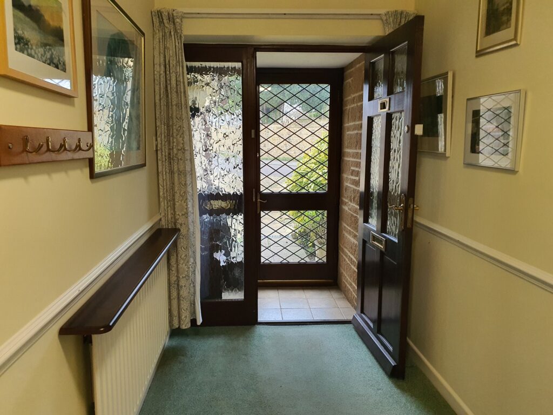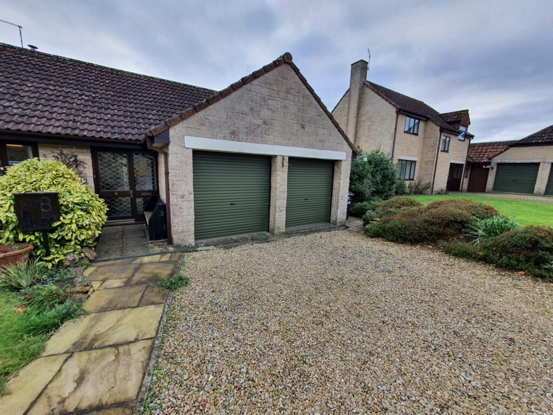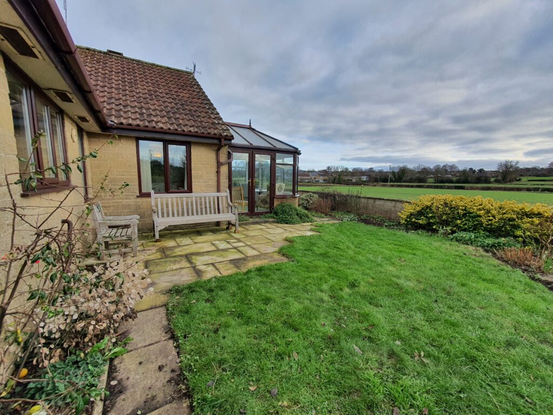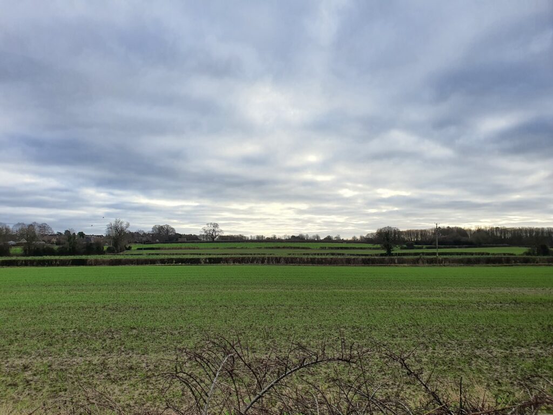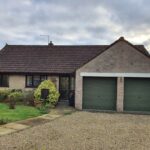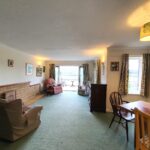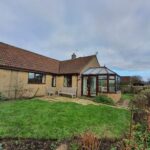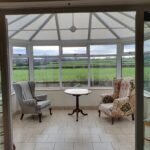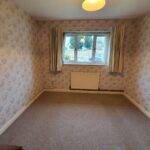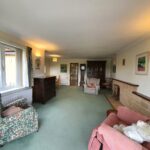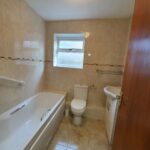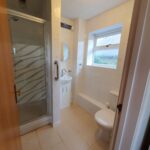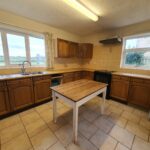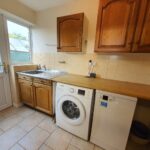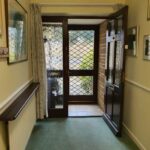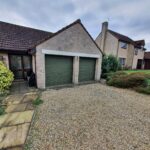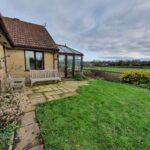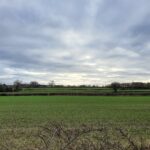 3 Bedrooms
3 Bedrooms 2 Bathrooms
2 Bathrooms 2 Reception Rooms
2 Reception Rooms
Additional Information
- Property Type: Detached Bungalow
- Parking: Double Garage, Driveway
- Outside Space: Conservatory, Garden
- Tenure: Freehold
Additional Information
- Property Type: Detached Bungalow
- Property Type: Double Garage, Driveway
- Property Type: Conservatory, Garden
- Tenure: Freehold
Property Description
Offered with the benefit of no onwward chain.
This spacious and individual detached Bungalow enjoys a South facing garden and backs onto farmland with far reaching rural views. 8 Old Vicarage Gardens is located in a sought after, no through road, within easy walking distance of the village centre with its wide range of amenities. The bungalow would benefit from some minor cosmetic updating.
In summary, the accommodation provides an enclosed Porch, Hallway, large Sitting Room with fireplace leading to the Conservatory, Kitchen/Breakfast Room, Utility Room, three bedrooms (Master with en-suite Shower Room), Family bathroom. Both bathrooms have been recently modernised. The property benefits from an integral double garage plus ample driveway parking, double glazing, gas central heating and attractive, well established gardens to front and rear.
South Petherton is a beautiful Somerset village set in attractive surrounding countryside yet just one mile from the A303 roadway and offers a wide range of shopping facilities two schools, library, pub, bank, post office, churches, hospital, doctor & veterinary surgeries, chemist, tennis and bowling clubs and ‘bus services to neighbouring towns and villages. Yeovil is ten miles, Crewkerne (Mainline Station to Waterloo) six miles, Ilminster six, the county town of Taunton (M5 Motorway & Mainline Station to Paddington) eighteen and the South coast at Lyme Regis twenty two miles.
Accommodation:
Full enclosed Porch.
Hallway with loft hatch, doors to storage cupboards and Airing Cupboard with hot water cylinder, door to Integral Garage.
Sitting Room: 20’ 3” 17’5” with fireplace, double doors to
Conservatory: 11’2” x 9’5” tiled floor double French doors to garden.
Kitchen/Breakfast Room: 13’7” x 9’ with a wide range of wall and base units with work surfaces, 1 ¼ bowl sink unit, tiled splashbacks, filter hood, tiled floor, Gas cooker.
Utility: 8’7 “x 4’10” with door to Garden, tiled splashbacks, stainless steel sink unit, wall cupboards, plumbing for washing machine, worktop with space under.
Master Bedroom: 13’3” x 11’8” with en-suite Shower Room with WC, tiled floor, vanity hand basin, tiled walls, shower cubicle with mixer unit. Heated towel rail.
Bedroom Two: 9’8” x 9’4”
Bedroom Three: 9’5” x 7’5”
Family bathroom: Tiled walls and floor, panelled bath with hand grips, WC, vanity hand basin, heated towel rail.
Outside:
A wide gravel entrance driveway with parking leading to:
Integral Double Garage: 18’6” x 16’1” with electric light and power, water tap, side door, two roller doors (one electric remote).
Attractive, well-established gardens lie to the front and rear with flower beds and borders, a variety of ornamental shrubs and trees and various paved patio areas. There is also a Greenhouse, Shed, and pedestrian side gate to allow access to the rear with it’s fabulous uninterrupted views over open countryside.
Property Information:
Tenure – Freehold
Council Tax Band: E
EPC: D
Services – Mains electricity, Gas and water/drainage are connected, Gas fired central heating
Broadband – Ultrafast broadband is available
Mobile phone coverage – Outdoor coverage is available from four providers, indoor from two providers for both voice and data.
Flood risk stated as very low risk from all sources.

