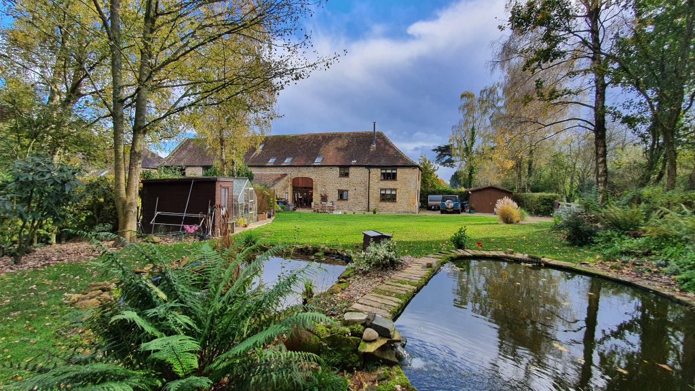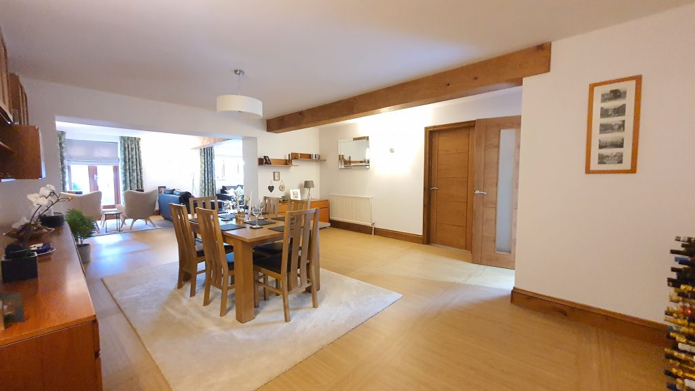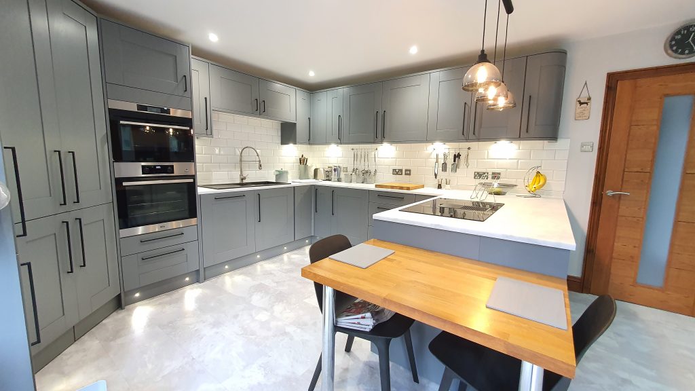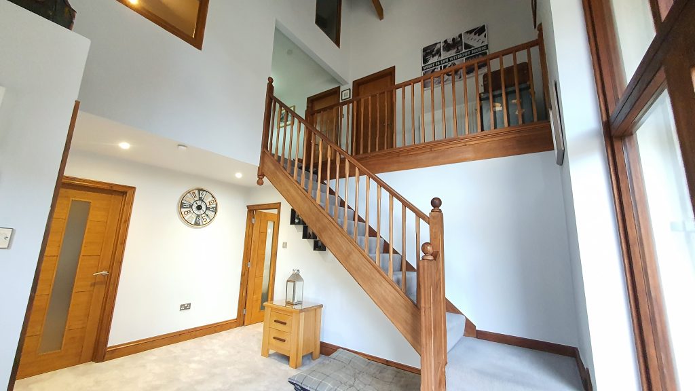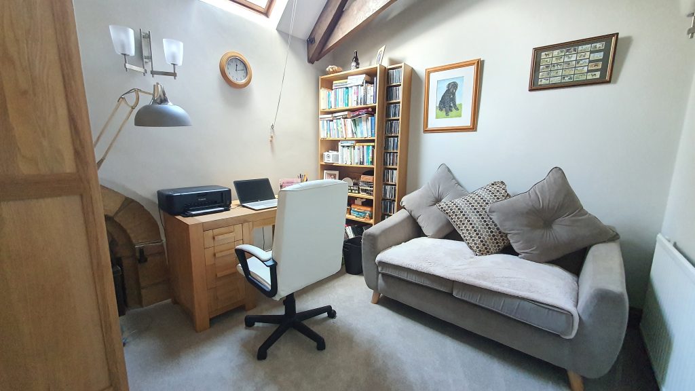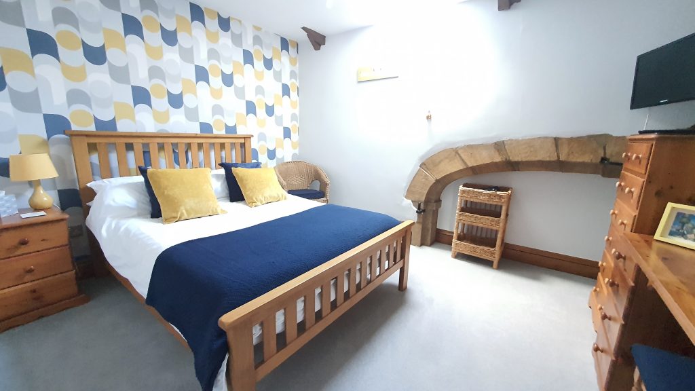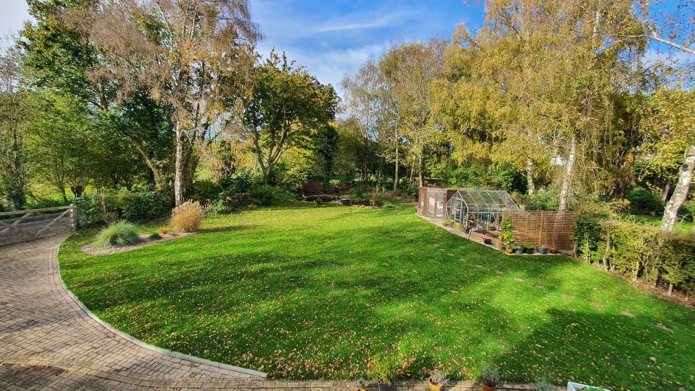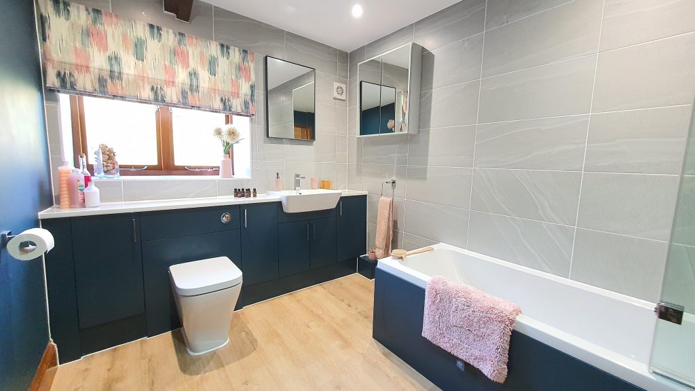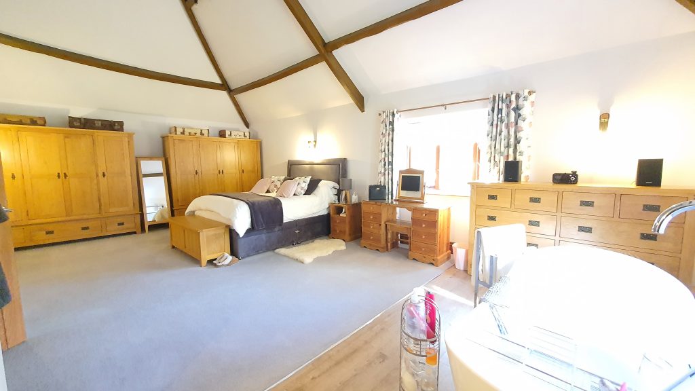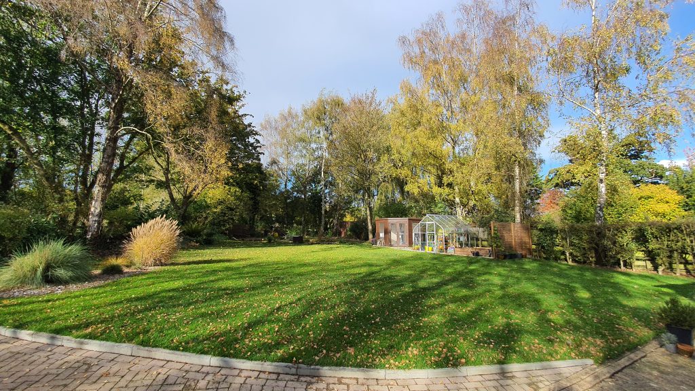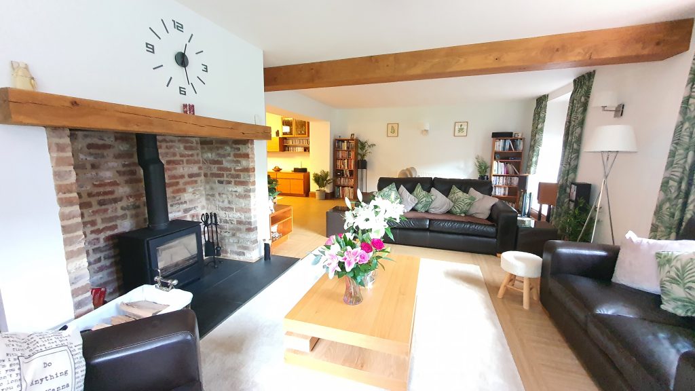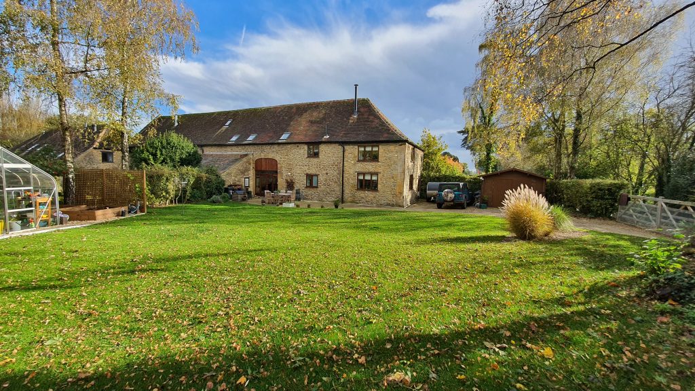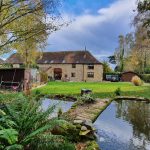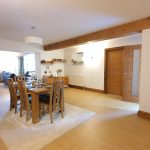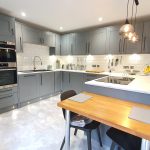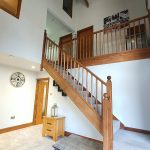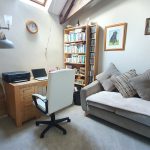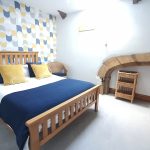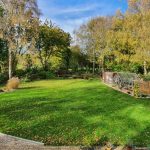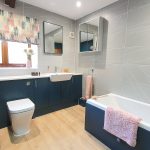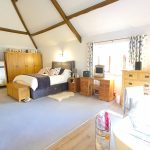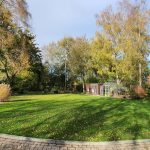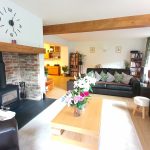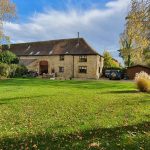 5 Bedrooms
5 Bedrooms 3 Bathrooms
3 Bathrooms 2 Reception Rooms
2 Reception Rooms
Additional Information
- Property Type: Terraced House
- Parking: Double Garage, Driveway
- Outside Space: Garden, Patio
- Tenure: Freehold
Additional Information
- Property Type: Terraced House
- Property Type: Double Garage, Driveway
- Property Type: Garden, Patio
- Tenure: Freehold
Property Description
We are delighted to offer for sale this Grade II Listed fully renovated, two storey barn conversion in the select “The Bartons” development. The property is a stunning, sociable home with no compromise on space anywhere.
Converted in the late 1980s, No. 8 The Bartons offers extraordinarily spacious accommodation with the Sitting Room through to the Dining Room measuring 35′ alone. Stand out features of the property are the vaulted ceilings with exposed timbers, including the most impressive full height hallway and stairwell. The property has undergone complete renovation in the last two years to include replacing all the windows and doors with hardwood framed double glazing, all interior doors, new kitchen, utility and bathrooms, flooring, lighting and decoration throughout. An additional garage to the rear has been built with rear driveway and ample parking as well as a second garage to the front.
Located in a corner position of the development and approached via an original double height archway framed with Hamstone from the main courtyard the orientation of No. 8 is all about the wonderful garden. Every ground floor window overlooks the garden and is completely private with no other property overlooking the house.
Accommodation:
Two stone steps lead to the impressive double height porch, once an archway through and framed by Hamstone with the original iron hinges and doors (now unused and a feature erected against the back wall of the archway).
Glazed front door with window over leads through into the Entrance Hall with stairs rising and an impressive, vaulted ceiling with exposed timbers. There are two double storage cupboards, tiled floor and window overlooking the main courtyard.
Kitchen/Breakfast Room 18’11 x 14’4 with beautiful new range of wall, base and drawer units plus a walk-in pantry cupboard. One and a half bowl inset sink unit, integrated full hight fridge and under counter freezer, dishwasher, Induction hob with built in extractor fan. Trio of pendant lights over the hob, feature lights set into kick board, French doors and windows with feature Hamstone archway to the patio and onto the garden.
Utility Room 8′ x 8’5 with modern base and wall units, plumbing for washing machine and space for tumble drier, wall mounted Gas boiler, timber worktop, stainless steel sink and drainer unit, window to garden
Shower Room with WC, wash hand basin built into storage cupboard, wall mounted modern heated towel rail, extractor fan, large shower unit, LED mirror, fully tiled walls, obscure window to rear.
Dining Room 20’2 x 16′ with wall lights, timber flooring, large square archway leading through to
Sitting Room 25’3 x 15’2 with dual aspect windows overlooking the garden, timber flooring double French doors to the side, wall lights and feature fireplace with built in woodburning stove.
Stairs from vaulted hallway lead to the First Floor Landing with access to fully boarded loft space.
Master Bedroom 25’4 x 15’2 with dual aspect windows overlooking the garden offering far reaching countryside views, vaulted ceiling, beautiful freestanding bath. Door to
Ensuite Shower Room with WC, wash basin set into vanity unit, LED mirror, large shower cubicle, modern heated towel rail fully tiled walls.
Bedroom Two 12′ x 9’7 featuring part of the top of the Hamstone Archway rising from Kitchen, Velux window
Bedroom Three 10’1 x 9’7 with vaulted ceiling, exposed timbers and Velux window and featuring part of the top of the Hamstone Archway rising from Kitchen.
Bedroom Four 11’1 x 11′ with skylight window
Bedroom Five/Study 12′ x 8’3 with window overlooking stairwell.
Family Bathroom with WC, wash basin set into vanity unit with built in shelf/top, panelled bath with shower over, and glass screen, modern heated towel rail, window to garden, fully tiled walls.
Outside, to the front of the property is a gravelled large courtyard area which is shared with the other properties. Parking is readily available here and there is access to the
Garage/Workshop 18′ x 10’4 with power and light, water and wooden doors.
The private rear Garden offers vehicle access with ample paved parking area access by double gates from the lane with a further large gate at the rear of the garden.
Timber built Garage 18’11’ with personal door and window to side, double doors to front, power and light.
The garden itself is a private haven with lawn, well stocked flower border, mature trees, two ponds, greenhouse, summerhouse, patio area.
There is ample parking with an extra visitors car parking area.
Agents note – the property is Freehold and has an annual maintenance fee of £600 to cover the shared areas and facilities.

