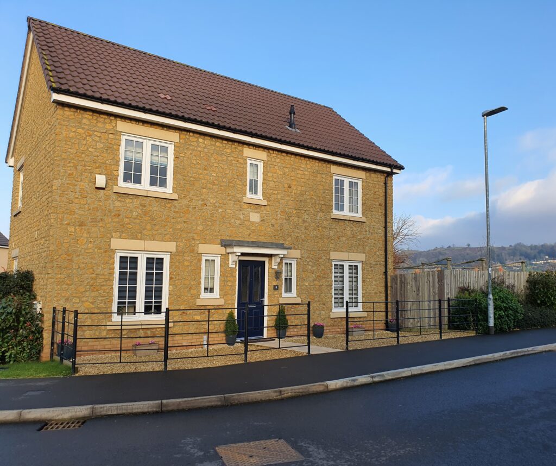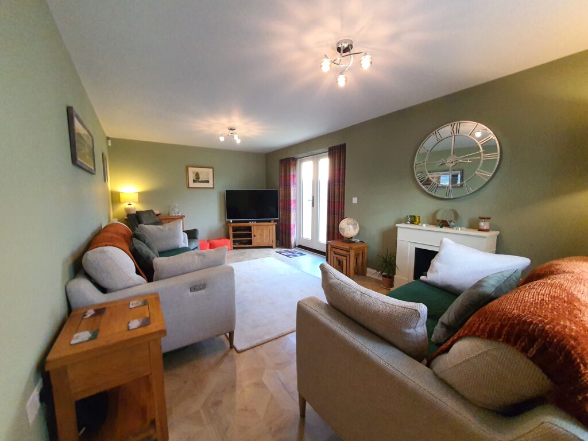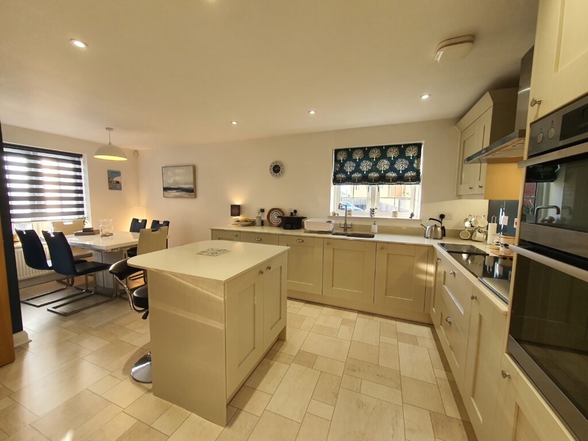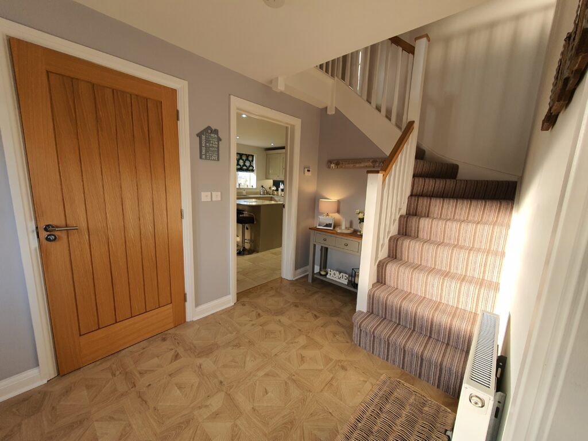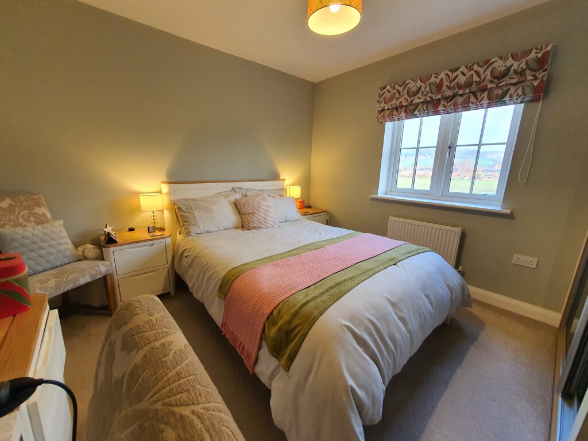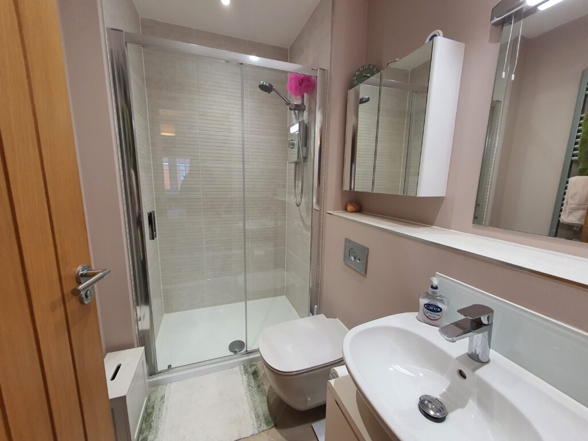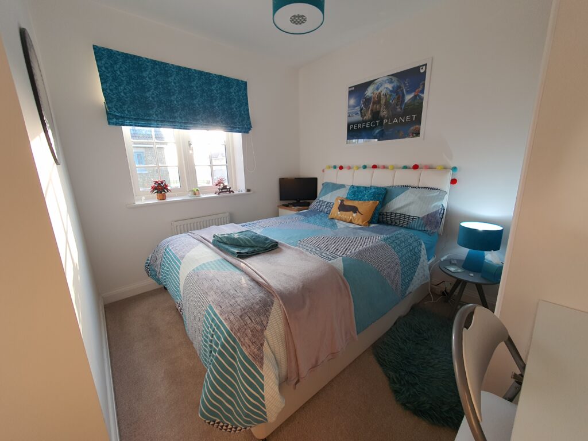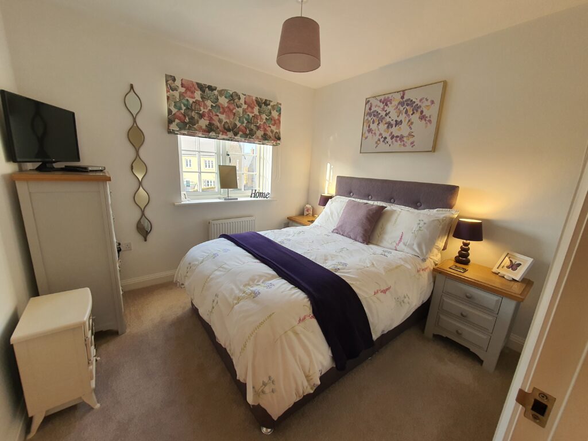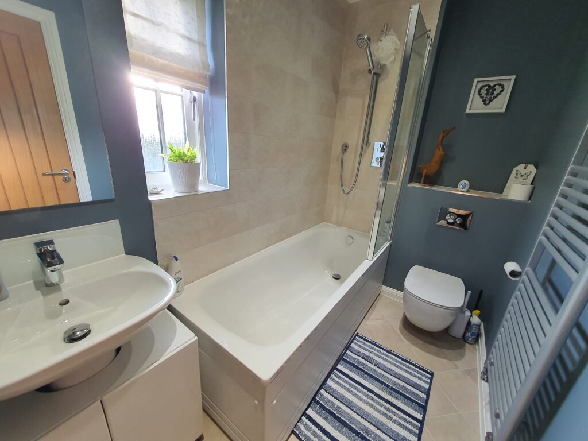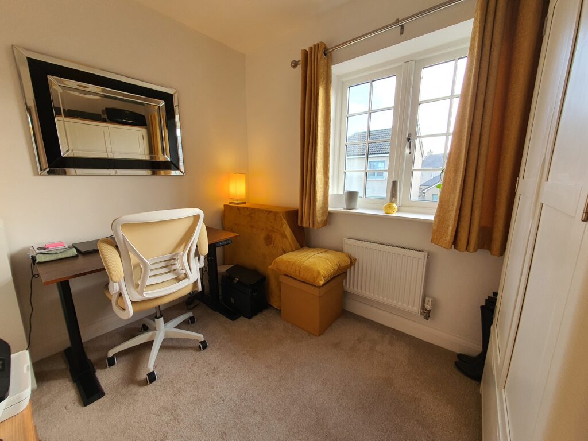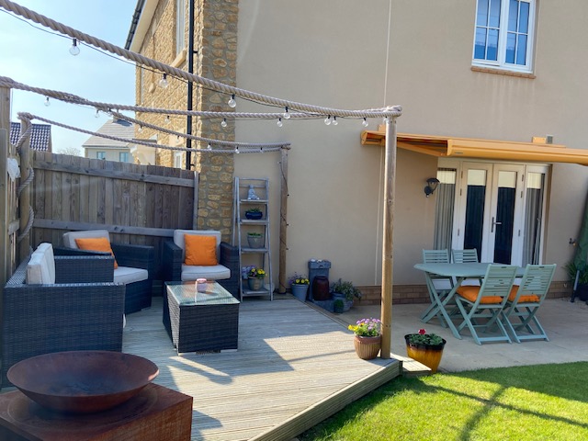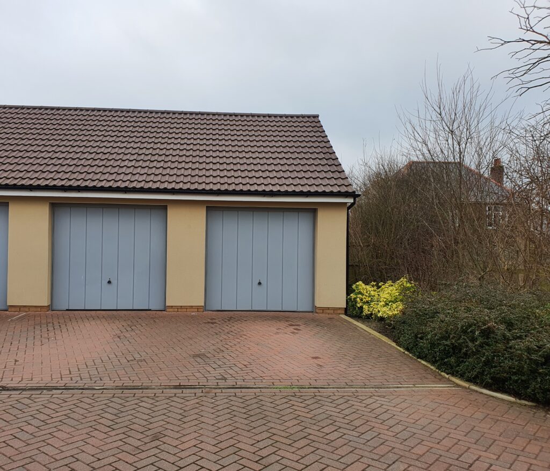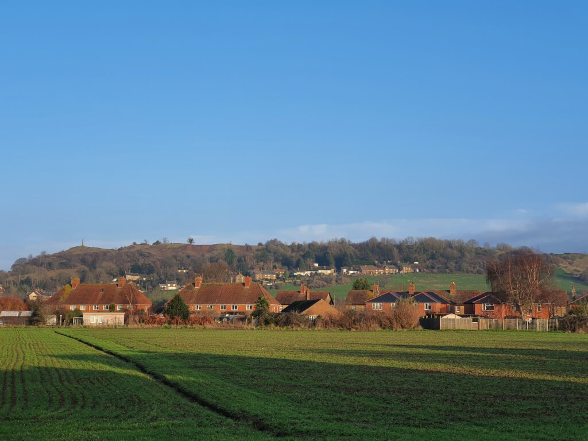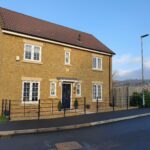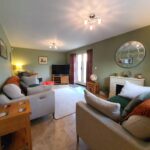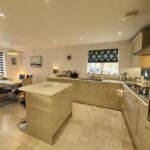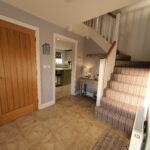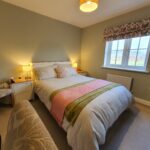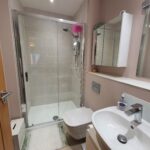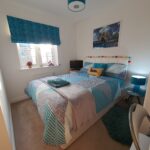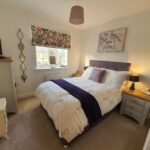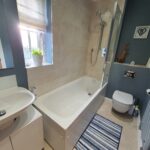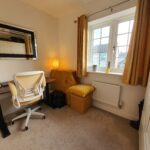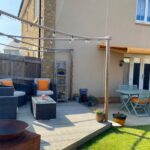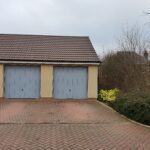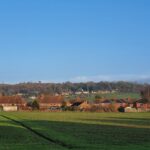 4 Bedrooms
4 Bedrooms 2 Bathrooms
2 Bathrooms 2 Reception Rooms
2 Reception Rooms
Features
- Modern and immaculately presented
- Double Garage and off road parking
- Countryside views
- Low maintenance gardens
- Lovely family home
Additional Information
- Property Type: Detached House
- Parking: Double Garage
- Outside Space: Garden
- Tenure: Freehold
Features
- Modern and immaculately presented
- Double Garage and off road parking
- Countryside views
- Low maintenance gardens
- Lovely family home
Additional Information
- Property Type: Detached House
- Property Type: Double Garage
- Property Type: Garden
- Tenure: Freehold
Property Description
Built in 2019, 9 Morley Road has lovely kerb appeal with its Hamstone construction, double garage and two off road parking spaces. It has wonderful uninterrupted views across open fields towards Ham Hill. It is a modern, delightful four-bedroom family home nestled on the edge of popular village of Stoke-sub-Hamdon. Immaculately presented with beautiful finishes such as parquet style flooring running throughout the downstairs accommodation, the current owners have upgraded floorings and fittings to a high specification.
Situation:
Stoke-sub-Hamdon is a quiet and pretty village, located close to Ham Hill Country Park and provides the perfect location for enjoying countryside walks. Amenities include public houses, a church, primary school, dentist, doctors/chemist, a village hall along with various local businesses including a café and community. The A303, Yeovil, Crewkerne and Sherborne are easily accessible, all of which provide mainline train services to Exeter and London as well as being located within easy striking distance of a range of excellent state and private schools. The market town of Crewkerne offers a selection of pubs and restaurants, schools, a gym/swimming pool and shops including a Waitrose supermarket
The accommodation comprises:
Part glazed front door leading into the entrance hall with the downstairs Cloakroom and Kitchen just off to the left and Sitting Room to the right. A turned staircase which rises to the first floor.
Sitting Room: 19'7x 10'9 Parquet style flooring, double glazed window to the front elevation, French doors opening out onto the terrace, radiator.
Kitchen/Dining Room: 19'7 x 11'0 A light and airy room offering plenty of space for entertaining and modern family living with ample space for dining furniture. The kitchen is fitted with a good range of wall and base units with Quartz worktops, along with an island/breakfast bar. Integrated appliances such as AEG dishwasher, AEG eyelevel double oven and grill, 5 ring Induction Hob with extractor over. Integrated fridge/freezer, two radiators and energy efficient recessed spot lights.
Utility Room: 6'10 x 5'7 Plumbing for washing machine, work surface and cupboard space over, radiator, recessed spot lights, tiled floor and door leading to a separate storage cupboard.
Stairs rising to:
Bedroom one: 11'4 x 11'3 Window to the rear elevation, fitted mirrored wardrobes, en suite shower room with shower cubicle, low level W/C, wall mounted wash hand basin with freestanding unit under, heated towel rail, wall mounted bathroom cabinet, shaver point.
Bedroom two: 11'2 x 9'10 Window to front elevation, radiator.
Bedroom three: 9'9 x 8'10 Window to front elevation, radiator.
Bedroom 4/Study: 9'7 x 8'3 Window to front elevation, radiator.
Family Bathroom: White bathroom suite with panelled bath with shower over, low level W/C, wash hand basin with free standing unit below, obscured window, heated towel rail, recessed spot lights, alcove shelf, shaver point and light.
Access to the loft space.
Outside:
To the front of the property is a gravelled garden enclosed with metal railings and a path leading to the front door, a small area of lawn which is planted with shrubs and herbaceous borders lies to the side of the house. The rear garden benefits from the sun for most of the day and has been landscaped with a large terrace area immediately in front of the French doors from the Sitting Room. The perfect spot for alfresco dining. A pull out awning offers shade in the summer months. Adjacent to the terrace is a large area of raised decking offering another option for dining and drinks. The remainder of the rear garden has been laid to lawn, with borders and a pathway leading to a pedestrian gate opening out onto the parking area, where there is a large double garage and two parking spaces. There is a further small area of garden to the side of the garage which belongs to the property and could create extra parking if required.
Garage 20'4 x 19'7
Material information:
The property is subject to a management fee of approx. £250.00 per annum to cover maintenance of shared areas on the development.
Flood risk stated as very low risk from rivers and sea, low risk of flooding from surface water
Tenure – Freehold
Council Tax Band - E
Services – Mains electricity, Gas and water are connected with Gas central heating and mains drainage
Broadband - Fibre to the property
Mobile phone coverage - Indoor and outdoor coverage is available from four providers, for both voice and data

