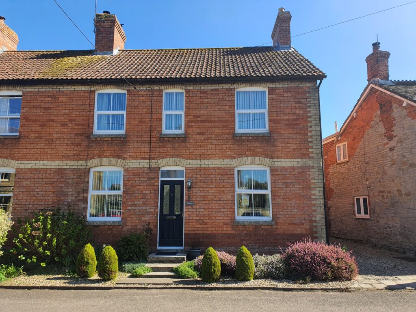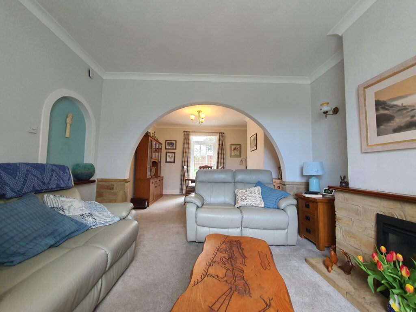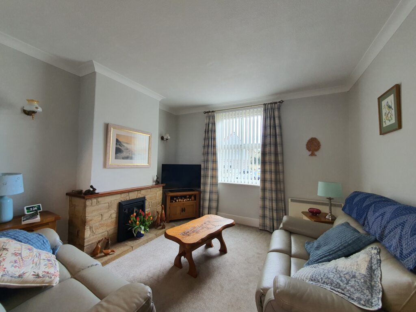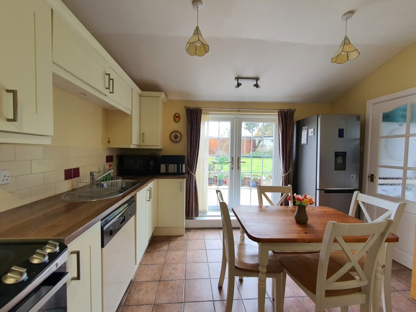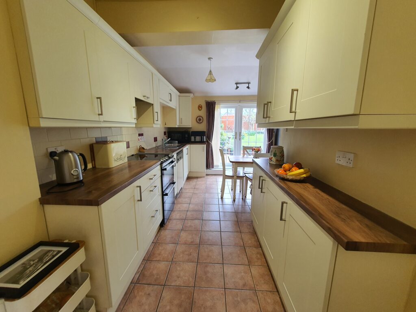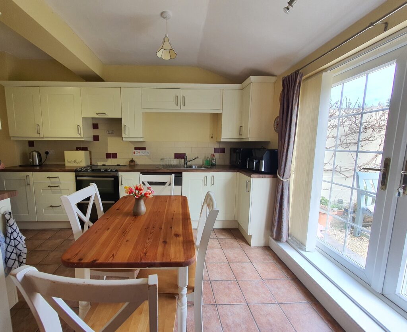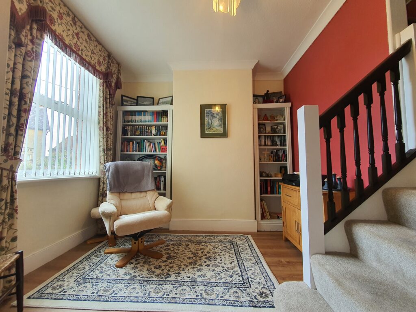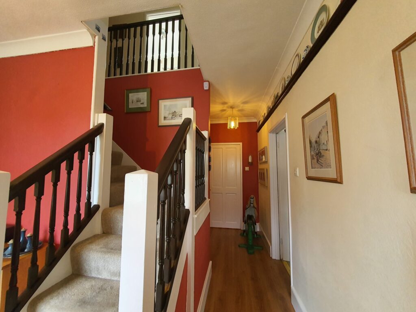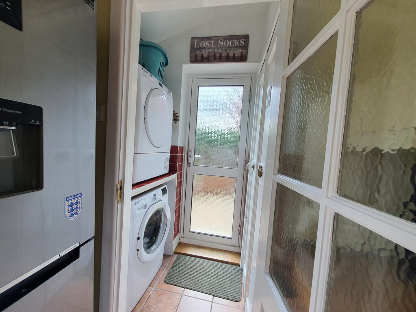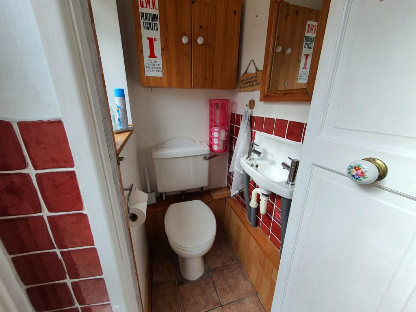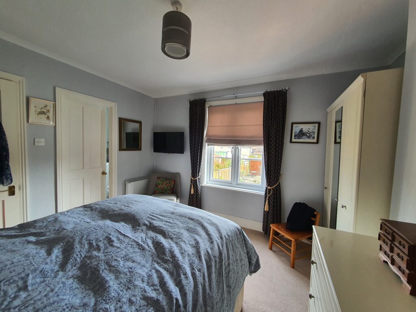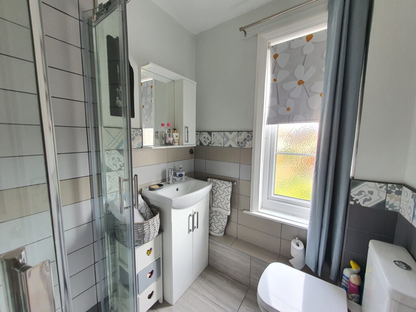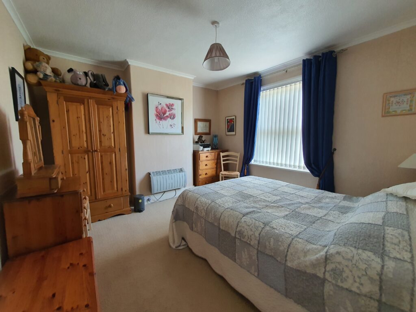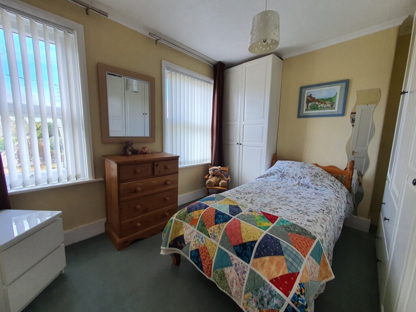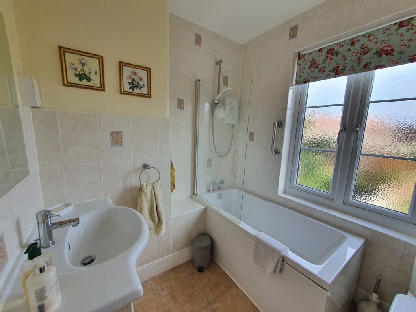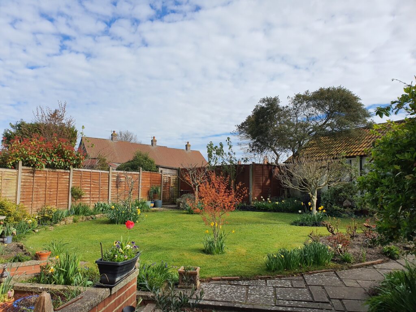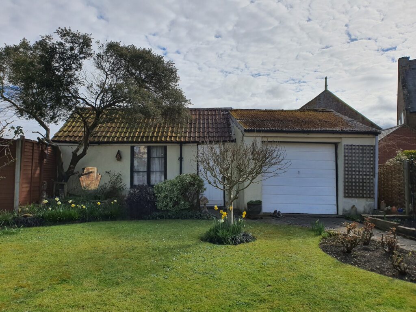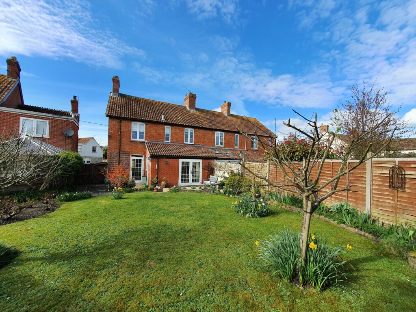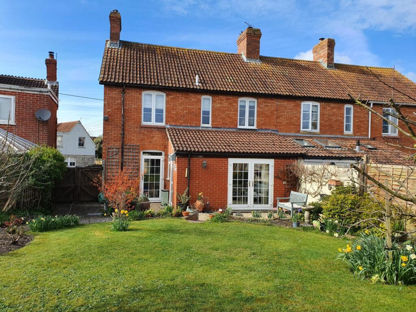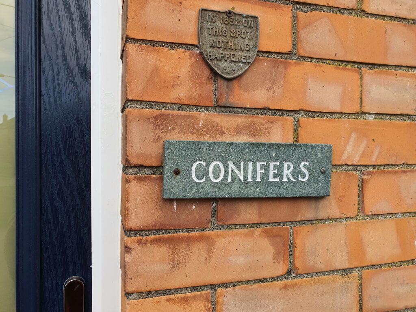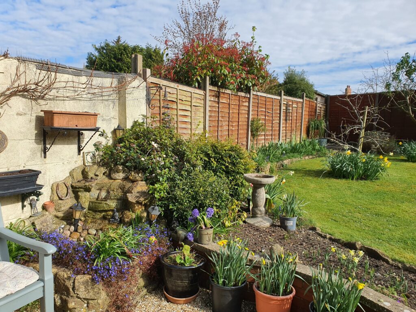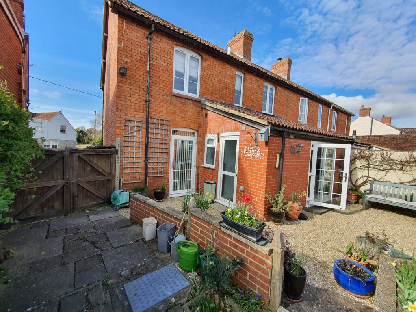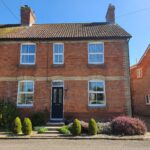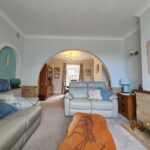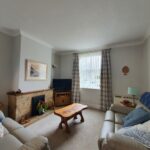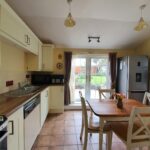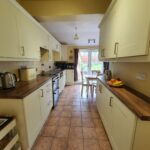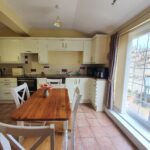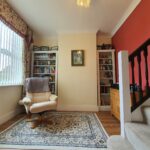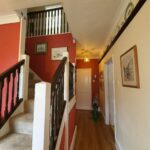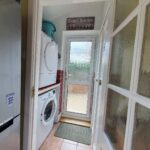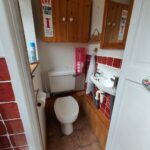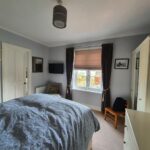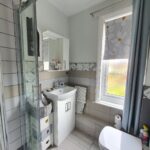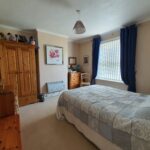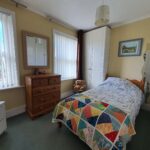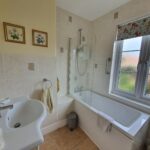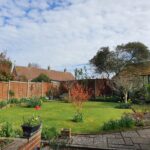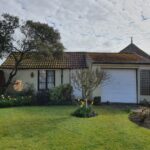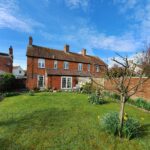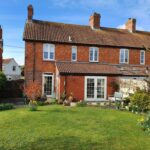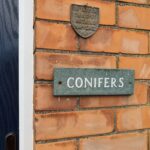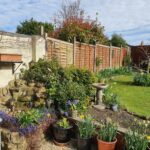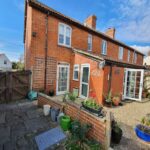 3 Bedrooms
3 Bedrooms 2 Bathrooms
2 Bathrooms 3 Reception Rooms
3 Reception Rooms
Features
- Enviable position end of terrace
- Garage and Workshop
- Three Double Bedrooms
- Village location
- Off road parking
Additional Information
- Property Type: End of Terrace House
- Parking: Driveway, Off Street Parking
- Outside Space: Garden
- Tenure: Freehold
Features
- Enviable position end of terrace
- Garage and Workshop
- Three Double Bedrooms
- Village location
- Off road parking
Additional Information
- Property Type: End of Terrace House
- Property Type: Driveway, Off Street Parking
- Property Type: Garden
- Tenure: Freehold
Property Description
We are thrilled to bring to the market Conifers in the centre of the sought after village of Kingsbury Episcopi. Sitting in the enviable position of being end of terrace, Conifers was built in circa 1891 and whilst it retains some period features it is now a modern family home. The property is deceptively spacious, with lots of natural light and is presented beautifully.
In summary it comprises Entrance porch, Entrance hall, Study/Office area, Sitting/Dining Room, Kitchen/Breakfast room, Utility, Cloakroom, Three double Bedrooms, the Master bedroom has an ensuite shower room, Family bathroom, Garage, Workshop/Outbuilding and pretty rear garden.
Kingsbury Episcopi is very much a community village with a range of local facilities including community run shop, cafe and post office, recreation ground, two churches, public house and primary school in nearby Stembridge. Everyday amenities can be found in nearby South Petherton, Martock and Langport, all of which have a range of facilities fulfilling most day-to-day needs, The main A303 trunk road is located a short distance away providing access to London/Exeter.
Accommodation:
A part glazed door leads from the porch into the entrance hall, where there is spacious reception area currently being utilised as an office/reading space and because of the abundance of natural light makes this the perfect area for this.
Sitting Room/Dining Room: 22'1 x 12'0 The focal point of the room is the coal effect fire with Hamstone surround and hearth, this is fuelled by Propane Gas. There is an attractive archway leading from the Sitting room area through to the Dining room. A recessed alcove also makes another lovely feature of this reception room. A double glazed door leads out onto the rear garden.
In the hallway there is a large storage cupboard, perfect for coats and boots.
Kitchen/Breakfast room: 15'9 x 11'8 A good range of base and wall units with attractive dark wood counter tops, tiled splashback areas, stainless steel sink with mixer tap, Zanussi electric induction hob with extraction fan over, pantry, built-in storage cupboard, Hotpoint dishwasher, space for a larder fridge/freezer, double French doors open out onto the rear garden. A lovely light and bright room with views out across the garden.
A glazed door leads into:
Utility room: Plumbing for washing machine and a downstairs cloakroom with low level W/C, wash hand basin, wall mounted cabinet, obscured window to the side elevation. A part glazed door leads to the rear.
Stairs rise to the first floor:
Bedroom one: 12'0 x 11'4 Double glazed window to the front, wall mounted electric heater, fitted blinds, ensuite shower room comprising corner shower cubicle, heated towel rail, low level W/C, wash hand basin unit, wall mounted cabinet, obscured window.
Bedroom two: 12'0 x 11'1 Double glazed window to the front, De’Longhi electric heater, fitted blinds.
Bedroom three: 11'8 x 9'11 Fitted cupboard and wardrobes, dual aspect window to the front, fitted blinds, Glen electric heater.
Family bathroom: Bath with electric shower over, wash hand basin with vanity unit, heated towel rail, shaver point, fitted roller blind, obscured window to the rear.
Outside:
To the front is a small, low maintenance gravelled area of herbaceous borders with steps rising to the front door. An area down the side of the property provides off-road parking with wooden gates leading to the rear garden. To the rear lies a charming well established garden, with lots of room for alfresco dining. A nice mix of lawn, vegetable patch and some gravelled areas separates the garden into different zones.
There is also a substantial outbuilding/workshop and former garage (now being used for storage).
Property Information:
Freehold
Council Tax Band: D
EPC: To be confirmed
Propane gas and electric heating, mains water
Flood risk: Very low

