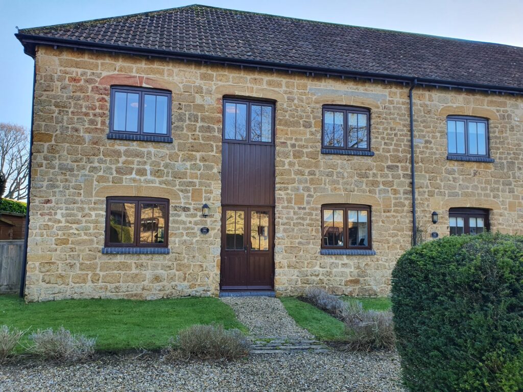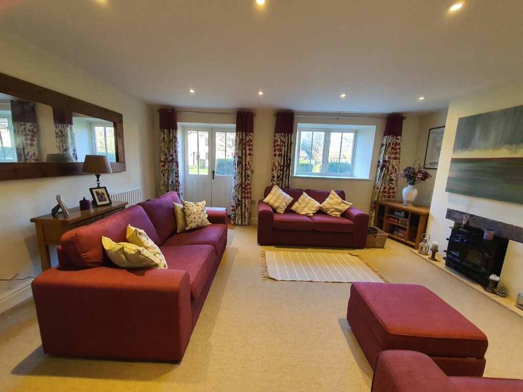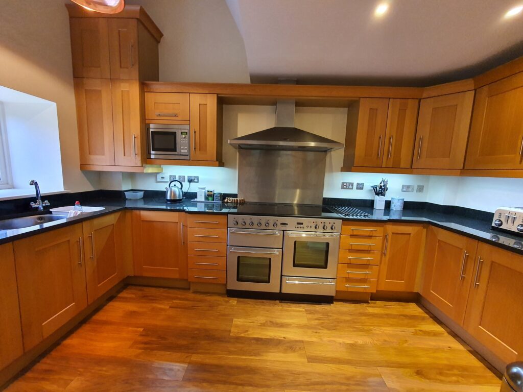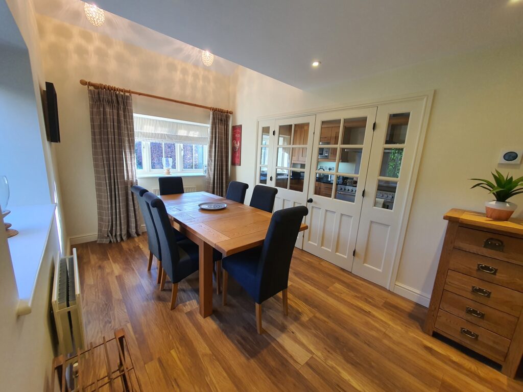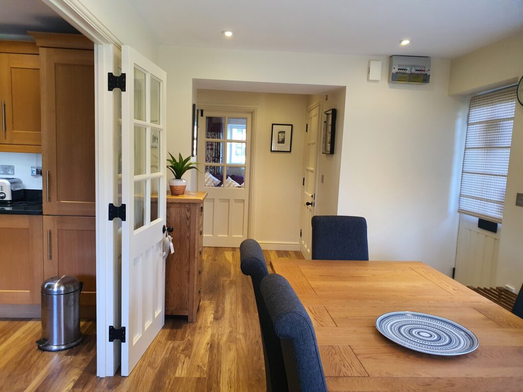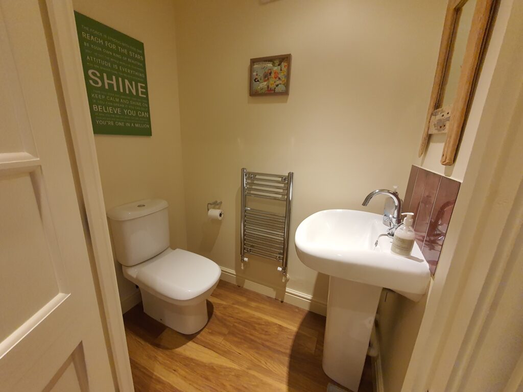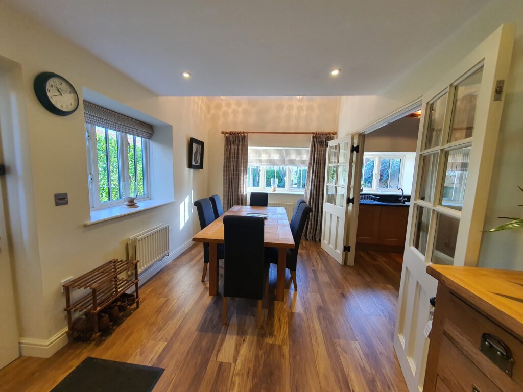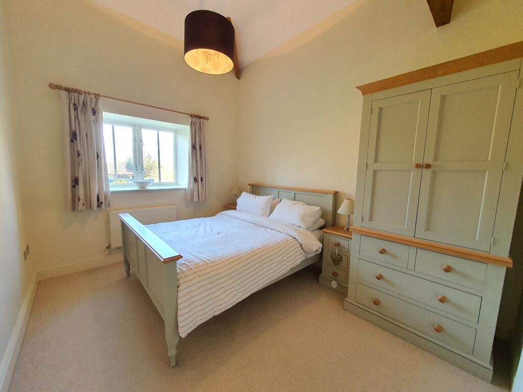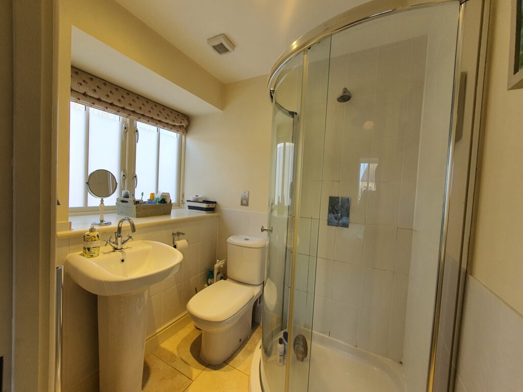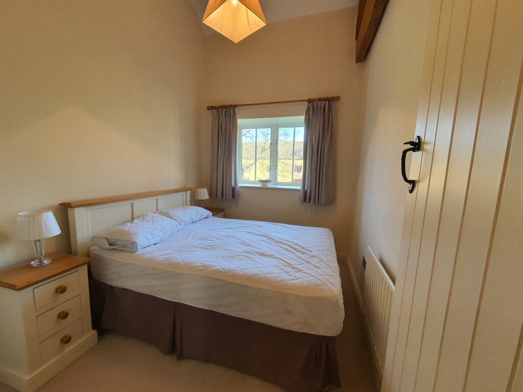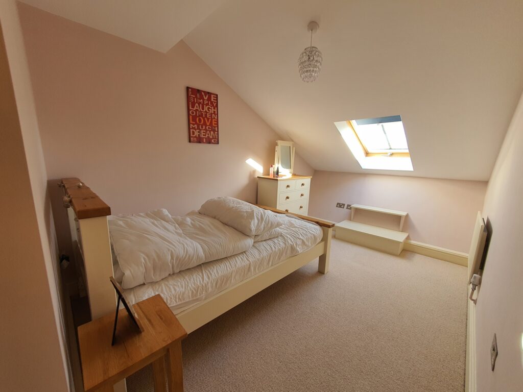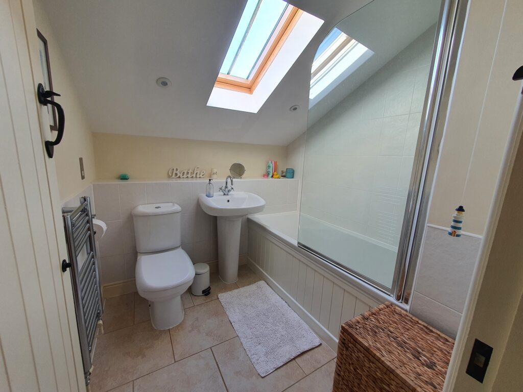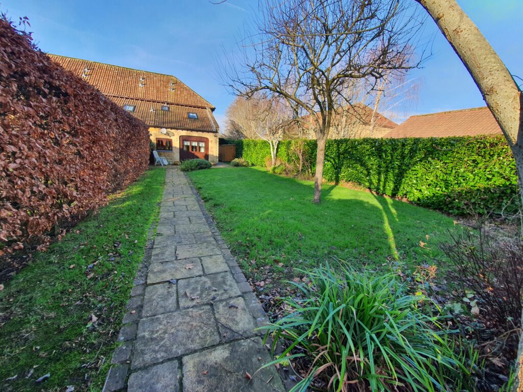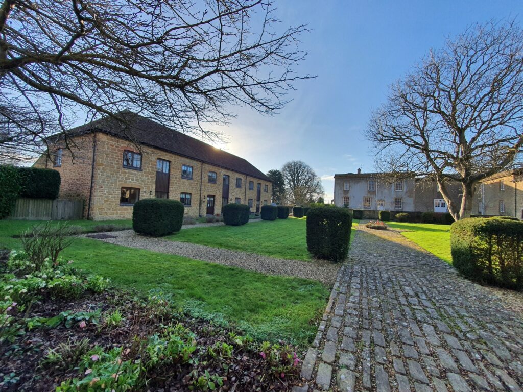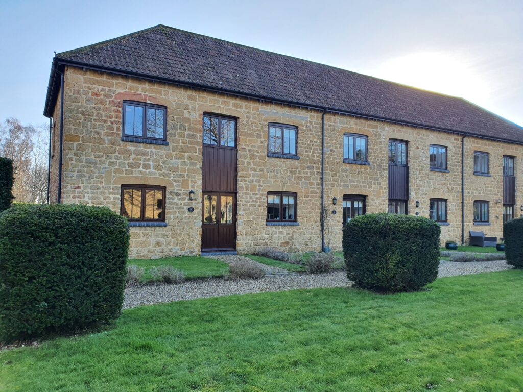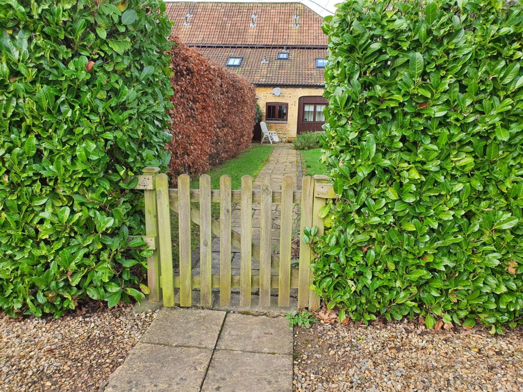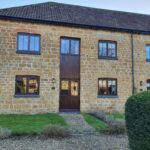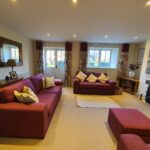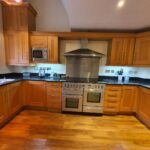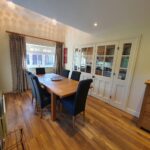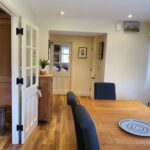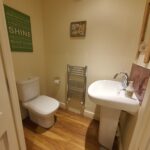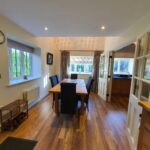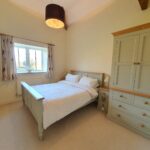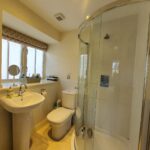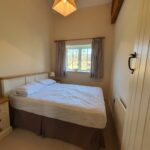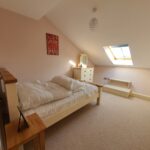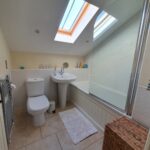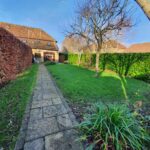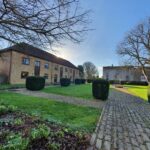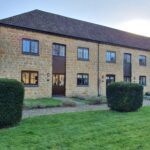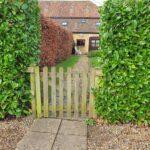 3 Bedrooms
3 Bedrooms 2 Bathrooms
2 Bathrooms 2 Reception Rooms
2 Reception Rooms
Features
- Grade II Listed Barn Conversion
- Enviable position end of terrace
- Two allocated parking spaces
- Beautiful Communal gardens
- No onward chain
- Exclusive and private development
Additional Information
- Property Type: Terraced House
- Parking: Resident Parking
- Outside Space: Garden, Patio
- Tenure: Freehold
Features
- Grade II Listed Barn Conversion
- Enviable position end of terrace
- Two allocated parking spaces
- Beautiful Communal gardens
- No onward chain
- Exclusive and private development
Additional Information
- Property Type: Terraced House
- Property Type: Resident Parking
- Property Type: Garden, Patio
- Tenure: Freehold
Property Description
Offered with the benefit of no onward chain, we are delighted to bring to market this superbly presented, Grade II Listed barn conversion with plenty of space and light situated on a small exclusive development. It is in the enviable position of being end of terrace.
Located in a peaceful semi-rural position, yet less than 2.5 miles from the bustling village of South Petherton, East Croft, 4 New Cross Court is a barn conversion built of stone with a tiled roof. Offering three double bedrooms with modern living accommodation.
New Cross Court was originally converted in the early 2000s and retains some of the original barn features with vaulted ceilings and some exposed beams. Forming part of the Grade II Listed New Cross Farm, it is approached via a private drive into your allocated parking area. A garden gate from the parking area takes you into the rear of property through the back garden to the side entrance of the property.
Entrance door into:
Dining room: Wooden flooring with electric underfloor heating, hardwood double glazed windows to the side and rear, recessed spot lights, two radiators, partially glazed double doors leading into the kitchen, which allow the Dining room to be closed off from the Kitchen if required:
Kitchen: An extensive range of wooden base and wall units with Quartz work tops, wooden flooring with electric underfloor heating, stainless steel sink with mixer tap, eye-level integrated microwave oven, Electric Rangemaster Toledo cooker with extractor hood over, Neff integrated Dishwasher, Neff integrated Fridge/Freezer, cupboard housing Eurostar boiler, recessed spot lights.
Cloakroom: Low level W/C, pedestal wash hand basin, heated towel rail, tiled splash back, wooden flooring.
Sitting room: Flame effect Woodburning stove, window to the front overlooking the communal gardens, part glazed doors leading to the front lawn, oak beam inset over woodburning stove, understairs storage cupboard, glazed double doors into the Dining room, radiator and natural 100% wool carpet.
Stairs leading to the first floor: Lovely high ceilings with timber beams throughout the upstairs accommodation.
Bedroom one: Master bedroom with ensuite shower room, double glazed window to front aspect, radiator.
Ensuite shower room: Obscured window, Low level W/C, heated towel rail, pedestal wash hand basin, shower cubicle, recessed spot lighting, shaver point.
Bedroom two: Window to front, radiator.
Bedroom three: Velux window to rear, radiator.
Loft access.
Airing cupboard on the landing which houses the hot water cylinder.
Outside:
To the front of the property is a small area of lawn planted with herbaceous borders. A side gate from the front of the property leads down the side of the house, where there are two wooden storage sheds. At the rear of the property lies the back garden and patio area. The garden, which is laid mainly to lawn, interspersed with herbaceous borders, shrubs and trees, tall hedging on both sides of the garden makes it a very private space. A gate at the far end of garden leads out onto the gravelled Residents Parking area, where there are two allocated parking spaces for the property. Additional visitor parking is available.
The oil tank is situated, along with the other Residents oil tanks, in an enclosed area, which is discreetly screened and hidden.
Material Information:
Tenure: Freehold
Council Tax Band: E
EPC: D
Services: Mains electricity, Private water/drainage are connected, Oil fired central heating, Electric underfloor heating.
Broadband - Ultrafast broadband is available
Mobile phone coverage - Outdoor coverage is available from four providers, indoor from two providers for both voice and data.
Flood risk stated as very low risk from all sources.
It's a private estate with 14 properties. Each property owner acts as a Director for the Management Company which oversee the Communal gardens and allocated parking for residents. Monthly charge to cover grounds maintenance is £53, plus £37 for the sewage and drainage (shared use).

