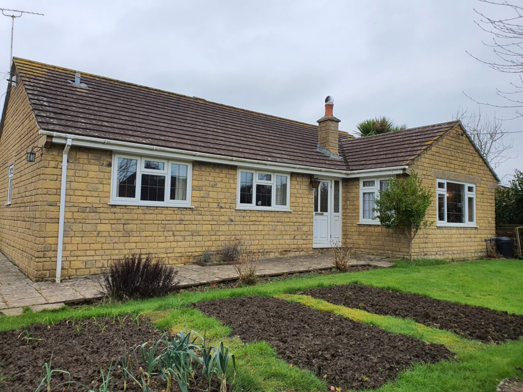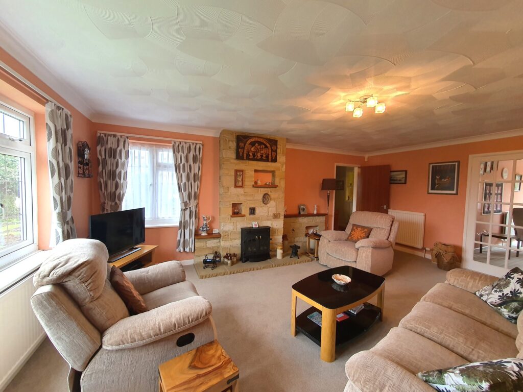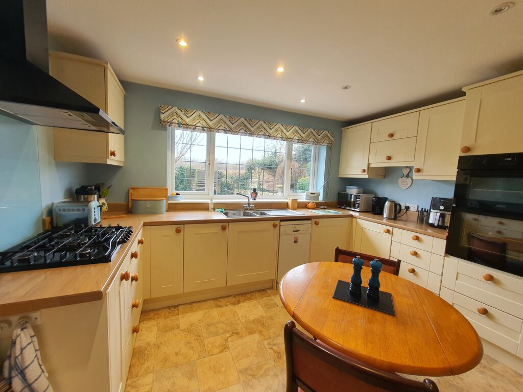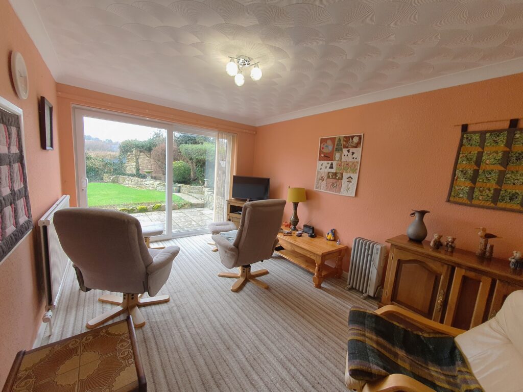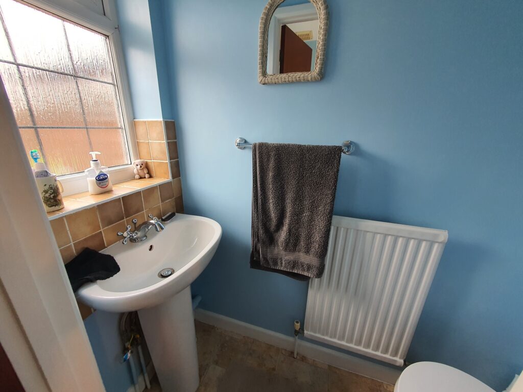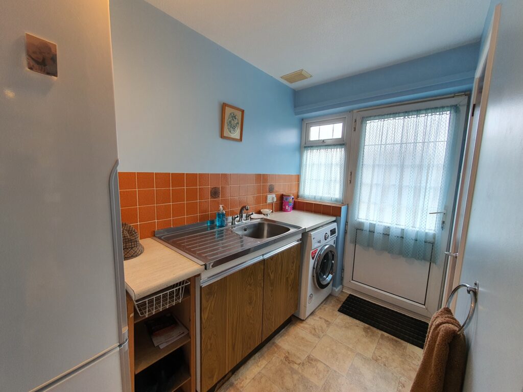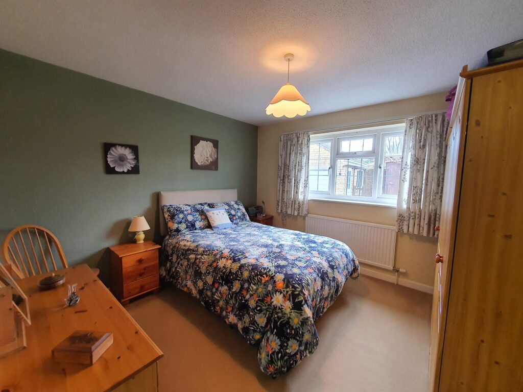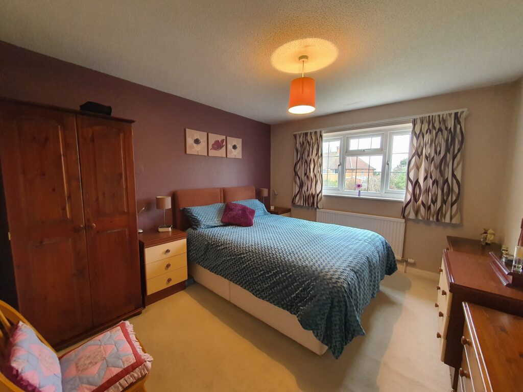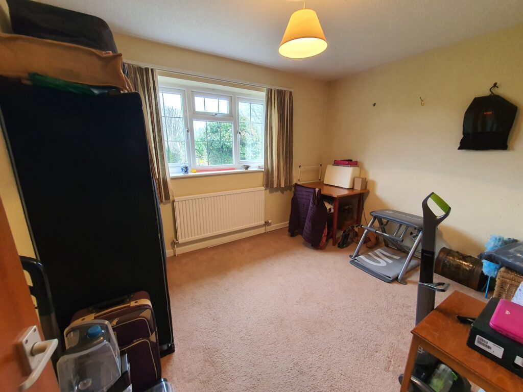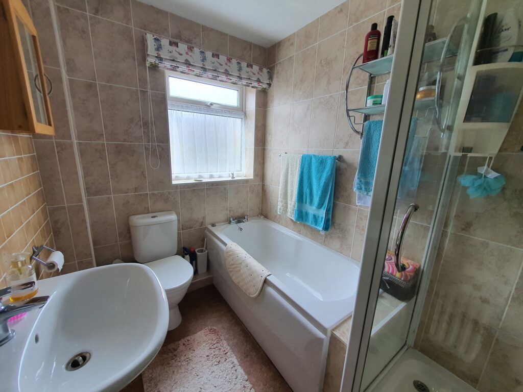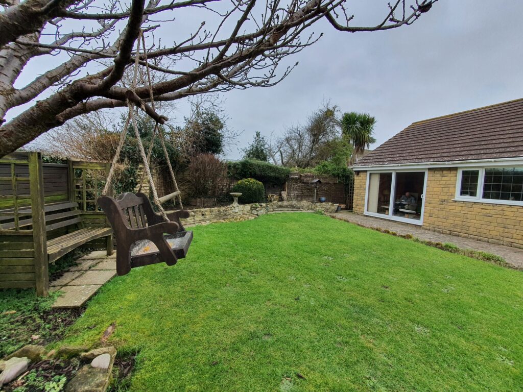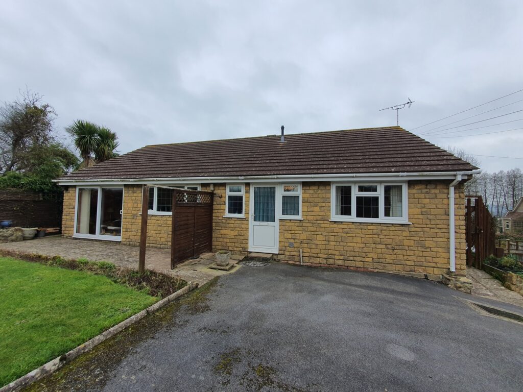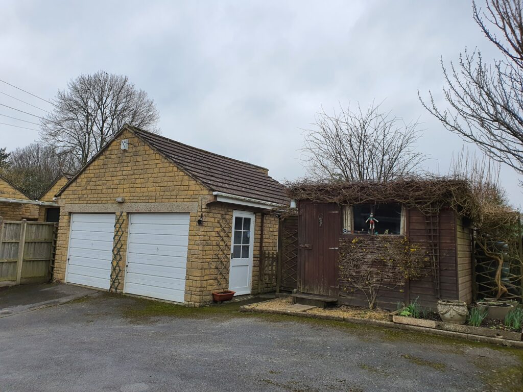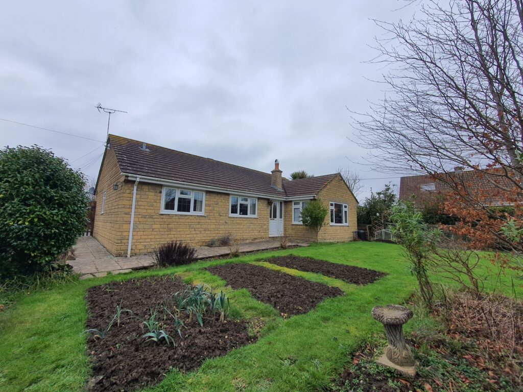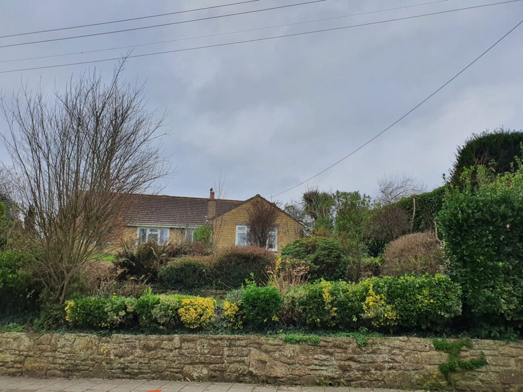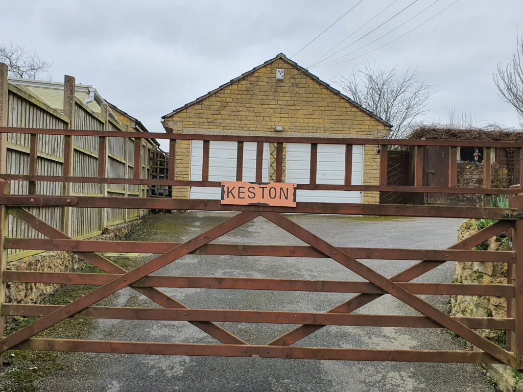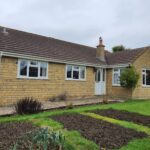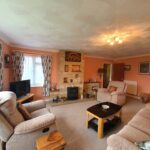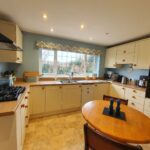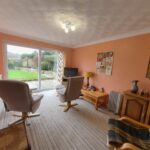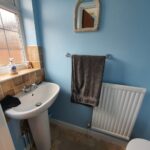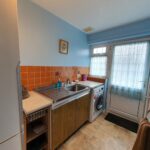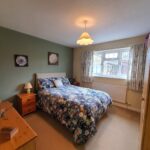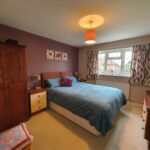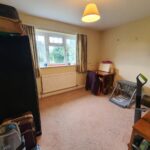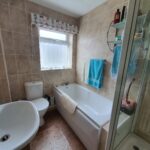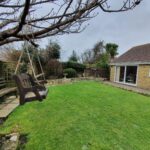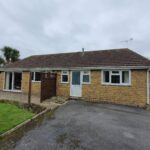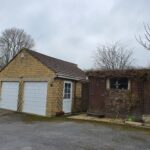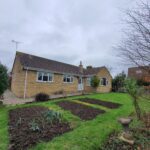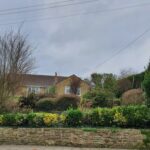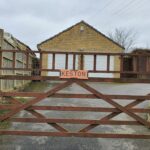 3 Bedrooms
3 Bedrooms 1 Bathroom
1 Bathroom 3 Reception Rooms
3 Reception Rooms
Features
- Detached Bungalow
- Double Garage and off road parking
- Workshop
- Private garden
- Spacious accommodation
- Elevated position
- Open fields to the rear
Additional Information
- Property Type: Detached Bungalow
- Parking: Double Garage, Off Street Parking
- Outside Space: Garden
- Tenure: Freehold
Features
- Detached Bungalow
- Double Garage and off road parking
- Workshop
- Private garden
- Spacious accommodation
- Elevated position
- Open fields to the rear
Additional Information
- Property Type: Detached Bungalow
- Property Type: Double Garage, Off Street Parking
- Property Type: Garden
- Tenure: Freehold
Property Description
We are delighted to bring to the market this spacious three-bedroom detached Bungalow in the heart of Over Stratton.
Built in 1975 Keston sits in an enviable elevated position with gardens to the front and rear, driveway, double garage with workshop. Three double bedrooms, cloakroom, utility room, kitchen/diner, sitting room, garden room and bathroom. The property benefits from Gas central heating and double glazing throughout and is fully alarmed, including the garage and outbuildings. The Bungalow is light and airy and is in good order and highly presentable throughout.
Over Stratton is a highly sought after and extremely pretty village just outside South Petherton. It has a popular pub/restaurant, The Royal Oak. A well rated Pre-school runs at the Village Hall and various clubs and societies meet here regularly. Less than a mile away is the large village of South Petherton offering a wide range of shops and amenities as well as churches, doctors and vet surgeries, a hospital, two schools and a thriving community. Access to the A303 is less than a mile away.
Accommodation:
Porch leading into the entrance hall.
Sitting room: 19'4 x 14'10 Coal effect Gas fire with lovely stone surround and hearth, large window to the front, glazed double doors into the garden room, radiator.
Kitchen/Diner: 12'6 x 10'6 Shaker style kitchen with a good range of wall and base units, Zanussi eye level oven and grill, Bosch dishwasher, Zanussi 5-burner hob with extraction unit above, stainless steel sink and drainer, glazed window to the hall, radiator, window to the rear garden.
Garden Room: 13'10 x 11'6 Glazed sliding doors opens out onto the patio/terrace and rear garden. This is a lovely room to sit and watch the garden birds.
Utility Room: Space for tall fridge/freezer, plumbing for washing machine, sink, storage cupboard, door to rear garden and window to the rear garden.
Cloakroom: Window to the rear, pedestal wash hand basin, low level W/C, radiator and wall mounted cabinet.
The airing cupboard houses the gas boiler
Bedroom one: 11'10 x 10'6 Window to the front elevation, radiator.
Bedroom two: 10'11 x 10'6 Window to the rear elevation, radiator.
Bedroom three: 10'11 x 8'10 Window to the front elevation, radiator.
Bathroom: White suite comprising, bath, shower cubicle, pedestal wash hand basin, low level W/C, shaver point/light, radiator.
Garage: 21'4 x 16'5
Workshop: 11'5 x 7'10
Outside: Keston is set back from the lane in an elevated position and has a lovely, tiered garden to the front, mostly laid to lawn but with herbaceous borders, vegetable patch and a variety of shrubs and trees. To the side of the Bungalow is the private drive with a 5-bar gate leading the garage/workshop which is alarmed and has light and power. There is a very private patio/terrace at the rear which makes the perfect spot of alfresco dining and drinks and has a pretty garden with borders, shrubs and trees making it a haven for garden birds. At the rear of the property there are open fields and rural views.
Property information:
Tenure - Freehold
Council Tax Band: E
EPC: D
Services - mains electricity, gas, water/drainage are connected. Broadband - Superfast broadband is available Mobile phone coverage - Outdoor coverage is available from two providers, indoor from two providers for both voice and data.

