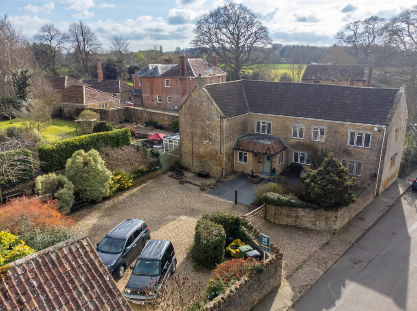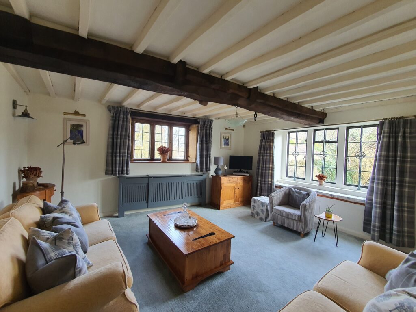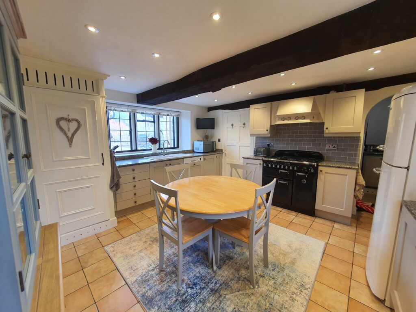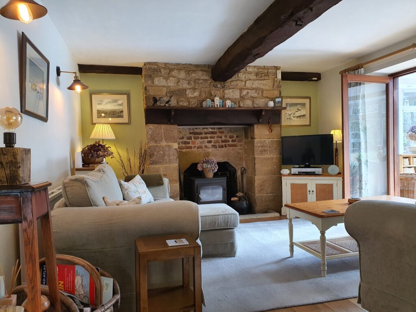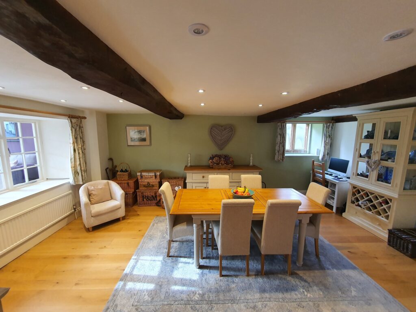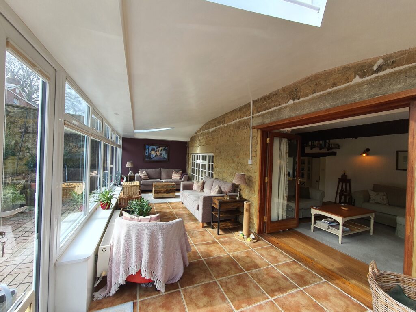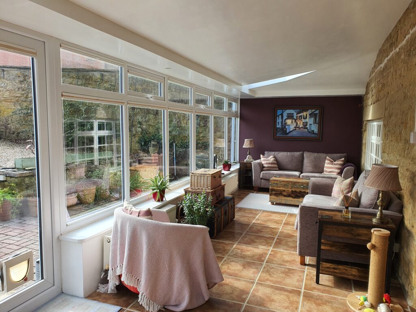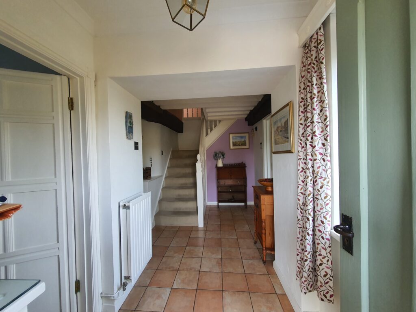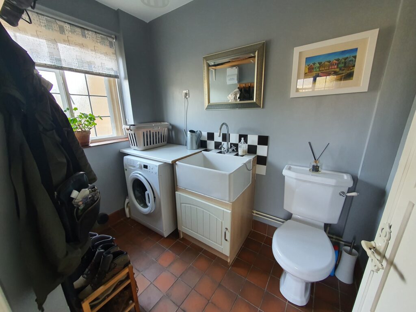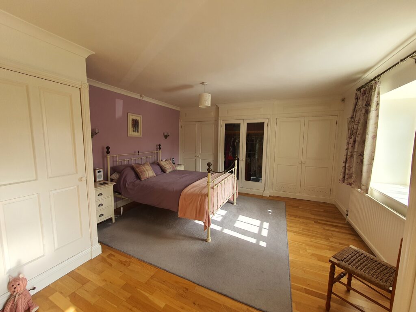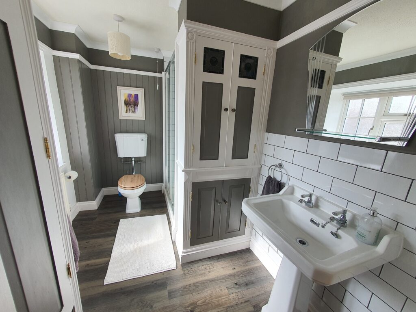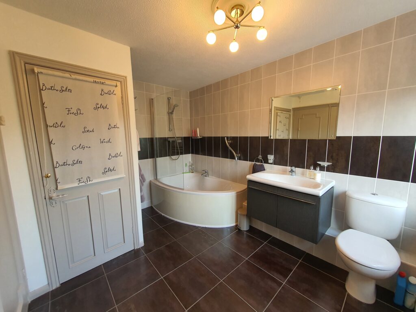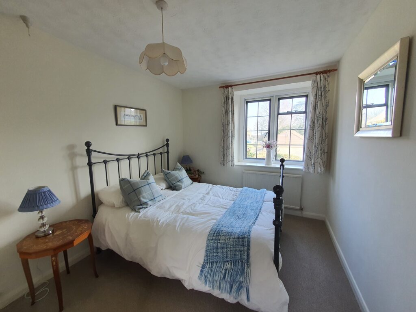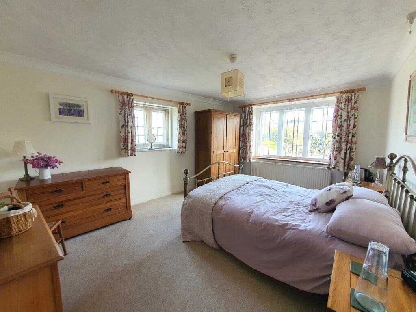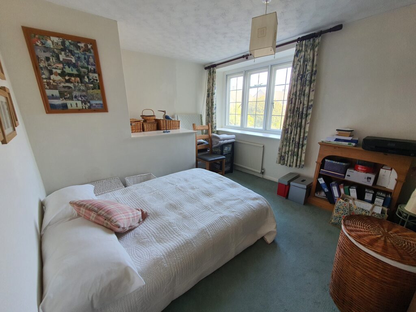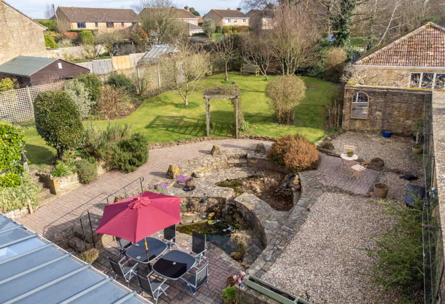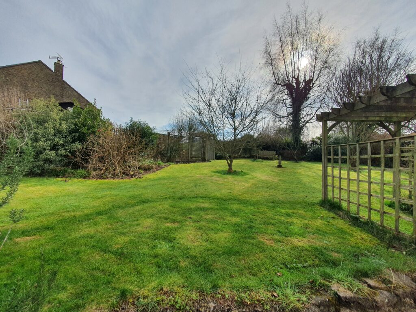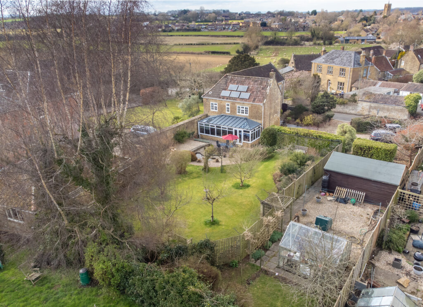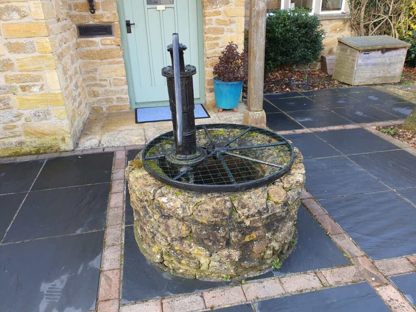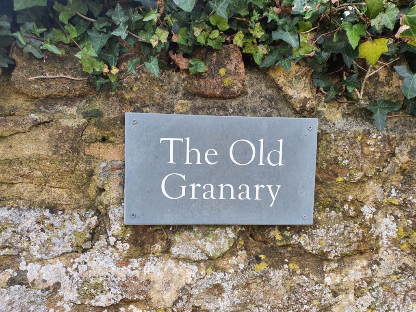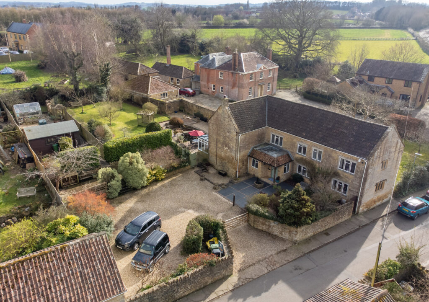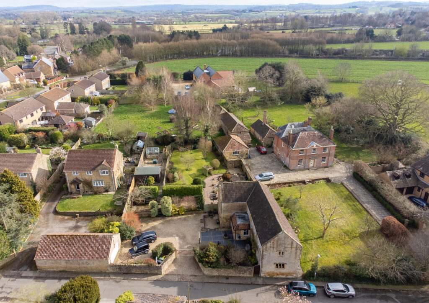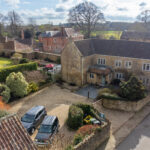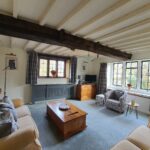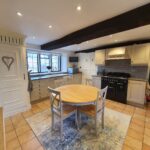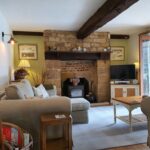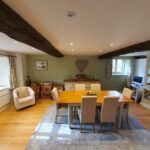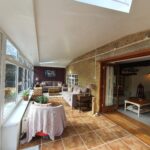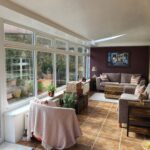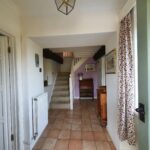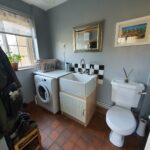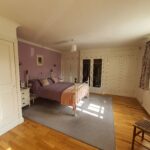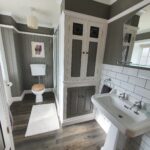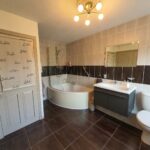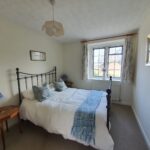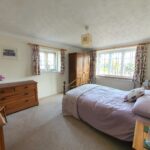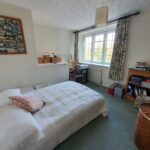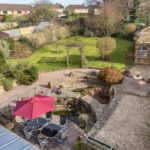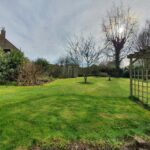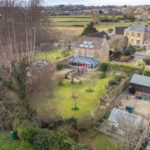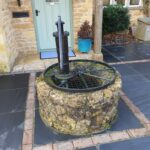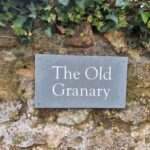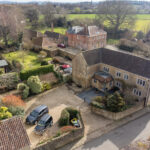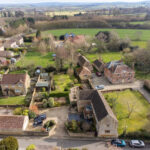 4 Bedrooms
4 Bedrooms 2 Bathrooms
2 Bathrooms 2 Reception Rooms
2 Reception Rooms
Features
- Converted Granary
- Period features
- 0.25 acres of garden and grounds
- Village location
- Unlisted
Additional Information
- Property Type: Detached House
- Parking: Double Garage
- Outside Space: Garden
- Tenure: Freehold
Features
- Converted Granary
- Period features
- 0.25 acres of garden and grounds
- Village location
- Unlisted
Additional Information
- Property Type: Detached House
- Property Type: Double Garage
- Property Type: Garden
- Tenure: Freehold
Property Description
The Old Granary is a fantastic, detached village home which offers spacious, light and airy accommodation. Sitting within the Conservation Area of South Petherton, the property is believed to have origins dating back to the 18th century and more recently being converted in the 1970’s into the wonderful family home it is today. Under the current ownership, the property has been beautifully maintained, creating a stylish, comfortable home.
Period features are abundant throughout with all the hallmarks of a historic property, including a striking stone facade, exposed beams throughout the ground floor and stone mullion windows in several rooms. There is a lovely blend of traditional and modern aesthetics.
The accommodation at The Old Granary is arranged in a classical layout with three reception rooms, the kitchen and the utility room located on the ground floor and four bedrooms and the family bathroom upstairs.
On entering, you walk into a very welcoming entrance hall with a useful utility room on the left, comprising plumbing for laundry appliances, a Belfast sink and a WC. To the right of the hallway is the kitchen, which is fitted with attractive, traditional-style units with granite worktops, including an integrated Bosch dishwasher, Rangemaster Elan 5-burner gas hob and double electric oven, there is also a walk-in pantry with lots of shelving for storage and a useful understairs cupboard.
Adjoining the kitchen is the Sung which is a lovely bright and airy room with dual aspect windows to the front and side with a charming window seat. The Old Granary has double glazing to some windows and secondary glazing to others.
The centrepiece of the ground floor has to be the Dining room, which is a wonderful space for formal entertaining or enjoying family meals together and the adjoining Sitting room. These reception rooms are arranged over a split level, with a step up from the Dining room into the Sitting Room. An impressive Clearview Multiburner Stove in an Inglenook fireplace which provides a characterful focal point, creating a sense of great comfort and tranquillity. Another interesting feature is the ironwork which borders the upper tier of this split-level room which is believed to have been reclaimed from a Church.
Double doors from the Sitting room lead into the most wonderful Garden Room, which benefits from self-cleaning glass and has a lovely outlook across the rear garden. Doors open out onto the terrace, enabling an indoor/outdoor lifestyle.
On the first floor, the four bedrooms are arranged along a wide landing. The master bedroom is a particularly lovely room with beautiful bespoke fitted wardrobes and storage. It has an ensuite shower room with panelling to the walls, beautiful cabinets which creates a Victorian feel, yet with a modern twist. There are two additional double bedrooms, a smaller double bedroom and the family bathroom which is fitted with a modern suite comprising corner bath with shower over, WC and wash hand basin.
Sitting Room: 16'11 x 13'5
Dining Room: 19'8 x 12'9
Snug: 15'3 x 14'1
Garden Room: 26'6 x 8'1
Master Bedroom: 16'0 x 13'0
Bedroom two: 15'6 x 12'1
Bedroom three: 13'5 x 10'5
Bedroom four: 11'8 x 8'7
Outside:
The Old Granary benefits from an attractive plot measuring just over a quarter of an acre, much of which stretches behind the property and forms a largely private rear garden. Cleverly landscaped into "tiers", wonderful opportunities to realise a fantastic outdoor lifestyle can be found at every turn, from relaxing or dining al fresco on the sun terrace overlooking the ornamental pond to maintaining the established herbaceous borders and growing produce in the raised beds. There is a mix of established fruit trees, including apple, cherry and ornamental shrubs; all enclosed by a high stone wall and six foot wooden fencing, making it private and secluded.
Ample parking to the front of the property with a gravelled parking and turning area leading to the double garage, which benefits from power and light and an electric roller door. There is also a timber workshop which also enjoys power and light, as well as a greenhouse.
Property information:
Tenure: Freehold
EPC: to be confirmed
Council Tax Band: G
Broadband: Fibre to the property
Services - Mains electricity, water, drainage and gas. Gas fired central heating. Worcester boiler (installed 2024). Solar panels on the rear of the property provide hot water during the summer months. The property is wired ready for the alarm system to be connected.

