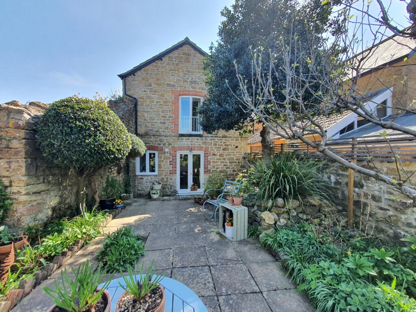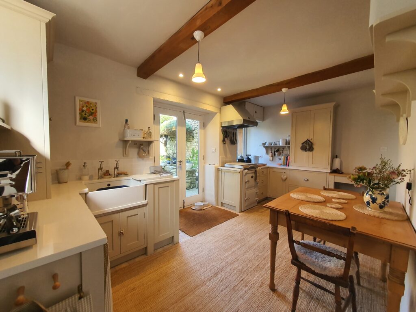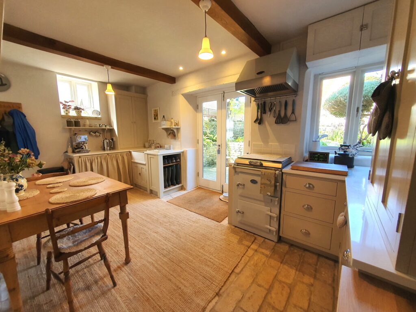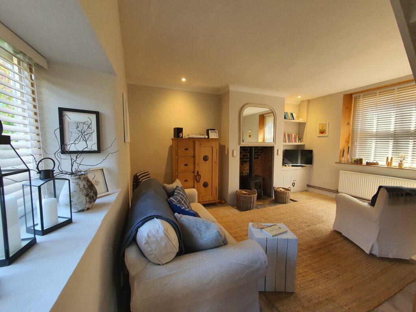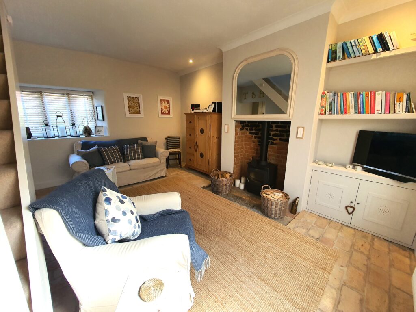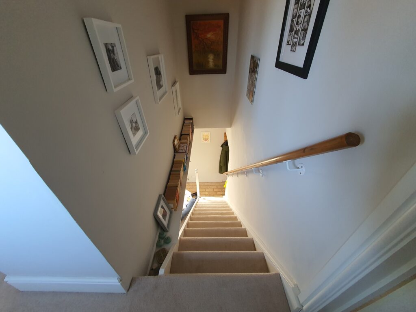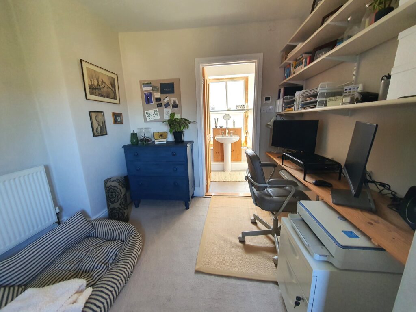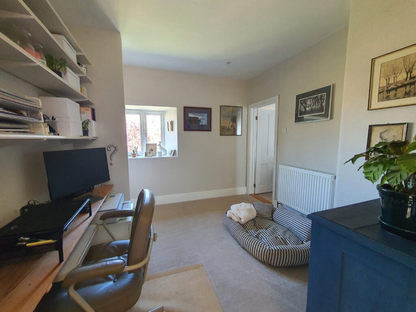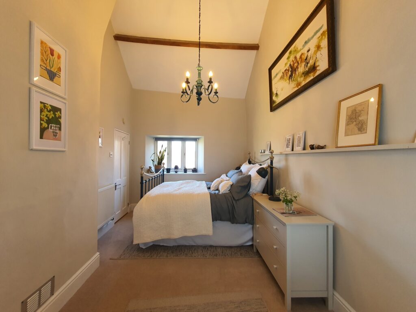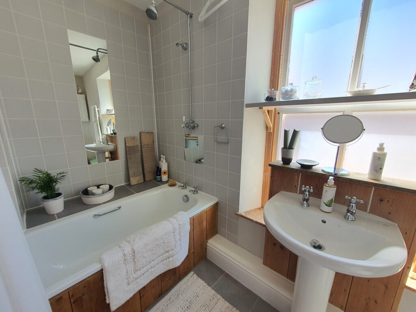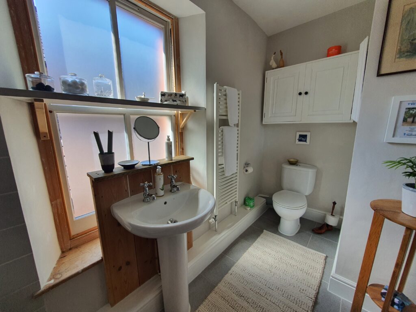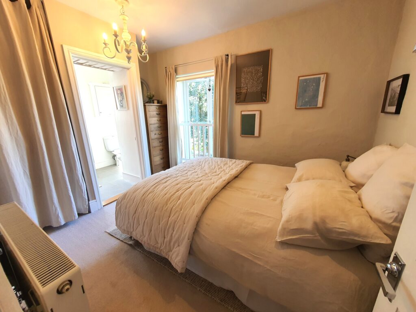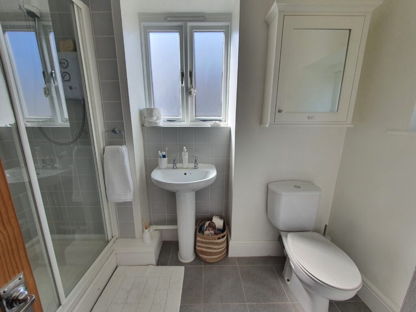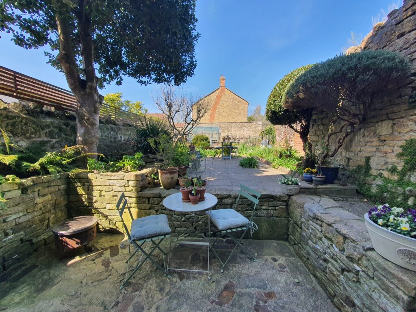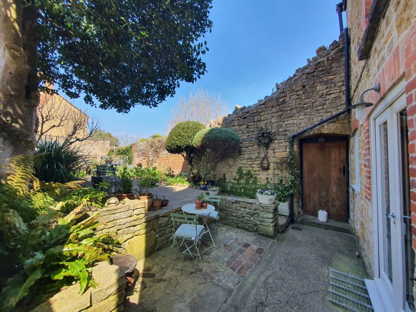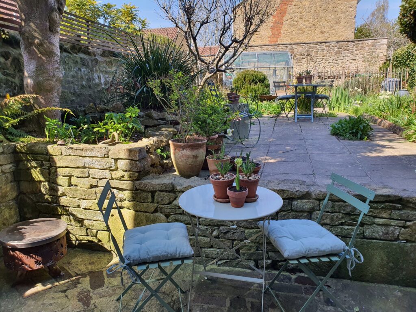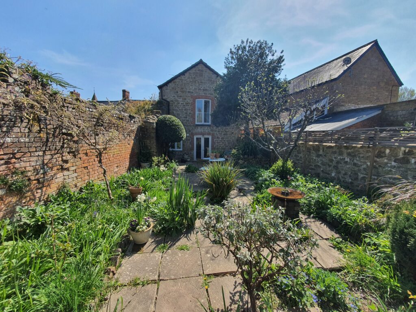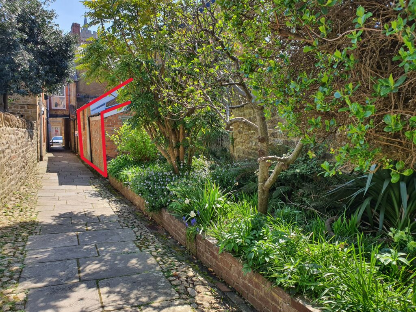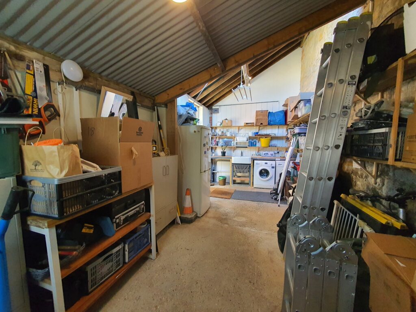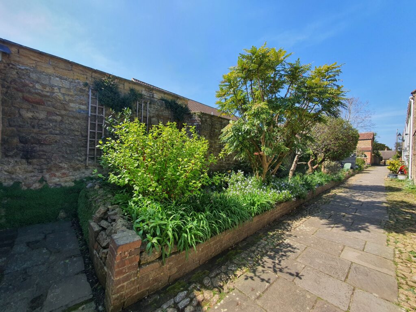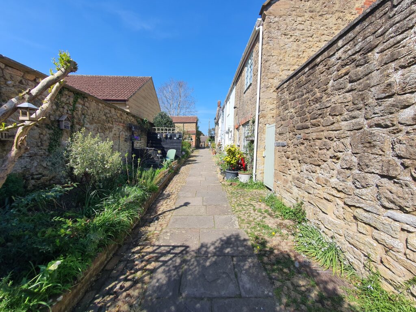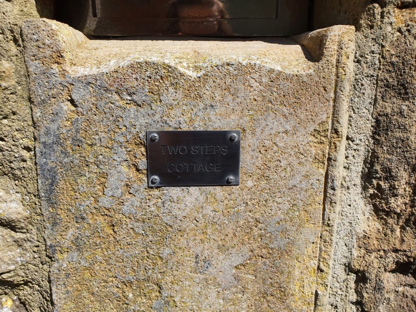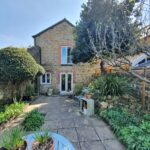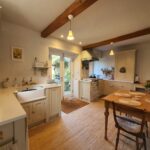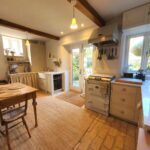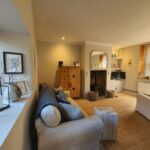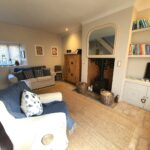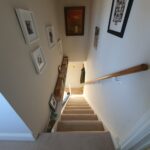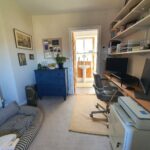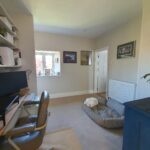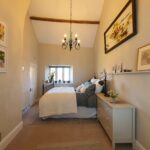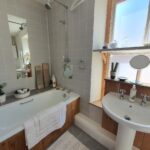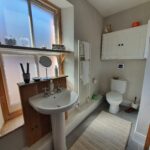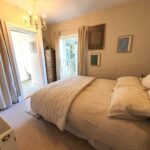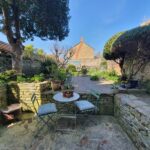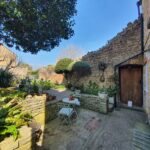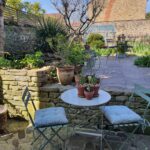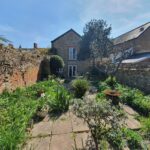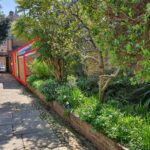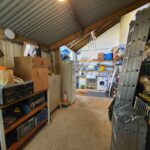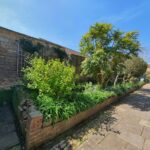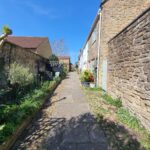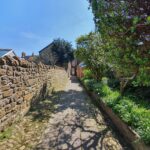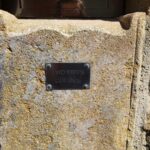 2 Bedrooms
2 Bedrooms 2 Bathrooms
2 Bathrooms 1 Reception Room
1 Reception Room
Features
- Secluded walled garden
- 20 foot Studio/Workshop with its own garden
- Vaulted ceilings
- Bespoke hand crafted Kitchen
- Two Double bedrooms
Additional Information
- Property Type: Semi-Detached House
- Parking: On street parking
- Outside Space: Garden
- Tenure: Freehold
Features
- Secluded walled garden
- 20 foot Studio/Workshop with its own garden
- Vaulted ceilings
- Bespoke hand crafted Kitchen
- Two Double bedrooms
Additional Information
- Property Type: Semi-Detached House
- Property Type: On street parking
- Property Type: Garden
- Tenure: Freehold
Property Description
Offered with the benefit of no onward chain to proceedable buyers.
Just behind Market Square in South Petherton sits the charming Two Steps Cottage, right at the centre of this exceptional village. The cottage is discreetly hidden away on George Lane, a paved and cobbled footpath, well away from passing traffic – the only clues to its existence are a black gate and a letterbox built into a wall. Beyond this gate is an oasis of tranquility – the quintessential secret garden.
In summary, Two Steps Cottage has two lovely Reception rooms on the ground floor - a Sitting room and a Kitchen/breakfast room, with double glass doors linking the kitchen to the terrace for outdoor drinks and dining throughout the summer. The kitchen is bespoke and handmade by a local carpentry company in South Petherton. Coupled with its beautiful reclaimed brick flooring, Belfast sink and Everhot AGA makes this room a charming space. The focal point of the Sitting room is the woodburning stove with its brick surround and flagstone hearth, creating a cozy atmosphere during the colder months.
From the sitting room an open-tread staircase leads onto an open-plan study area, fully equipped for use as a work-from-home office and with the benefit of superfast broadband availability. There are two delightful double bedrooms, one with a spectacular vaulted ceiling and wonderful rooftop views over the village, the other with dramatic full-height glass doors overlooking the garden. The master bedroom has its own en-suite shower room and there is a bathroom adjacent to the second bedroom. Both bathrooms have thoughtful details like dimmable lights and electric under-floor heating. The bedrooms have generous floor to ceiling wardrobe storage cleverly built into their various alcoves.
The cottage has been sensitively restored, including major roof-works, custom-made wood-framed double-glazed windows, wiring, plumbing, and a Vaillant combi-condensing gas boiler.
The studio workshop: 20'10 x 9'7
Just across the lane is a fantastic studio workshop fully equipped with mains water, drainage and electricity. The studio could have numerous other uses such as an annexe to the house, it is currently used as a utility/laundry room/ workshop and storage space, or, with minor modifications, it could so easily become a very cozy work-from-home office or studio space, with all sorts of possibilities for a micro-business or to let-out for income. The studio also overlooks its own separate garden.
The cottage garden
As soon as you open the gate of Two Steps Cottage you step into a delightful and completely private walled garden,
beautifully maintained with abundant and exotic planting. There is a magnificent Holly tree, topiary in the form of an ancient and twisty-stemmed Rosemary bush and a very old pom-pom Bay tree, along with fruits including apple and Black Hamburg grapes. There are two areas currently used for outdoor dining, and hidden away is a highly productive grow-your-own area, which includes a greenhouse for nurturing seedlings and a sun-drenched vegetable garden. Alternatively, this area could perhaps be the place to build a Summer House/Orangery.
There is unrestricted ample parking at the end of the lane on Palmer Street.
Room dimensions:
Kitchen/Breakfast room: 15'11 x 9'5
Sitting Room: 15'11 x 12'2
Office/Study: 10'1 x 9'4
Bedroom one: 12'0 x 9'2
Bedroom two: 15'9 x 9'5
Property information:
All mains services are connected: Electricity, gas, water and drainage
Council Tax - Band B
EPC: D
Material information:
The first floor is larger than the ground floor due to the flying freehold where one of the bedrooms is over the adjoining shop. As is quite common in cottages there is right of way across the front of the garden for one of the neighbouring properties, whose main entrance is on Market Square, more significantly it provides access for maintenance of the east elevation of Two Steps Cottage

