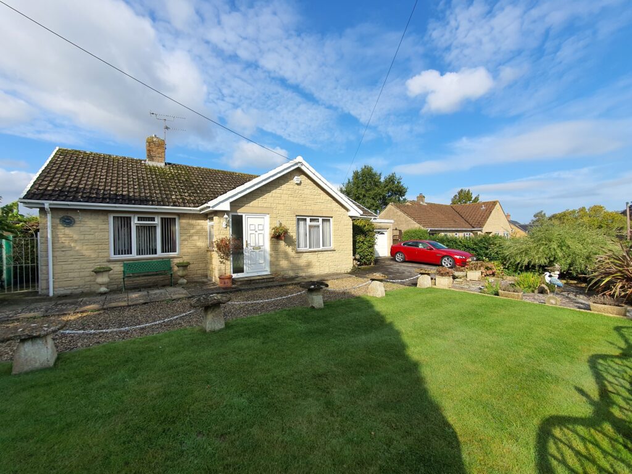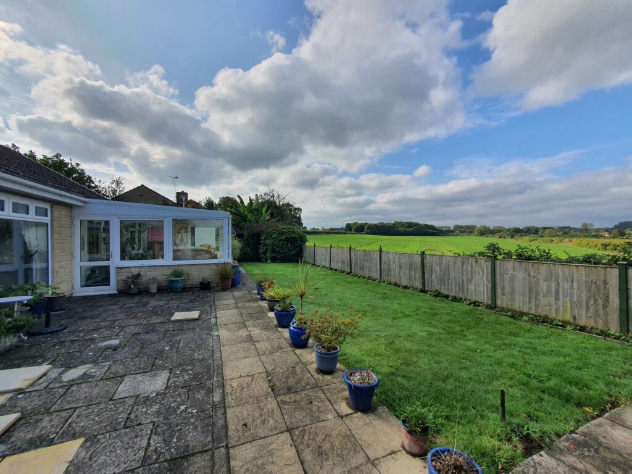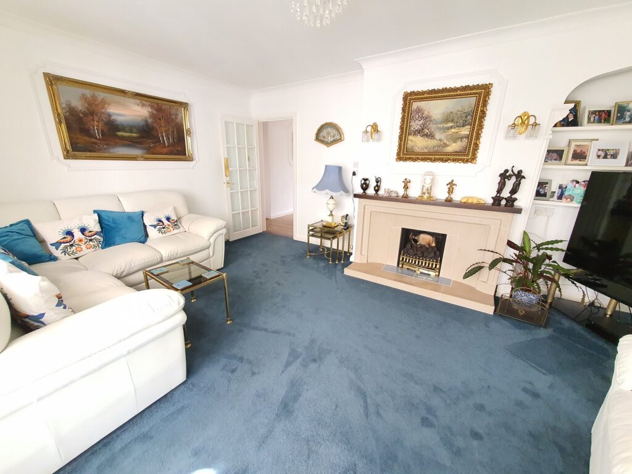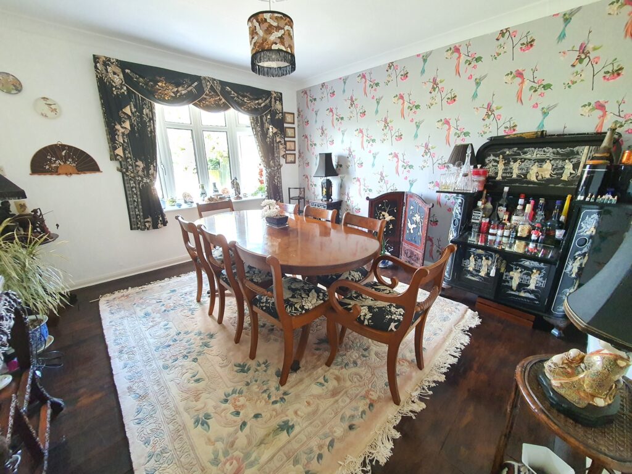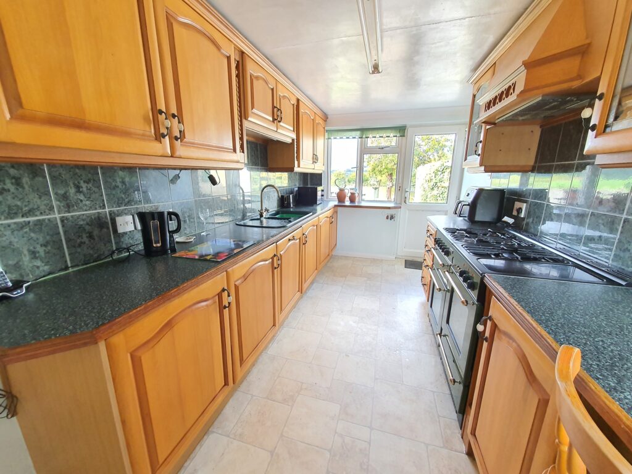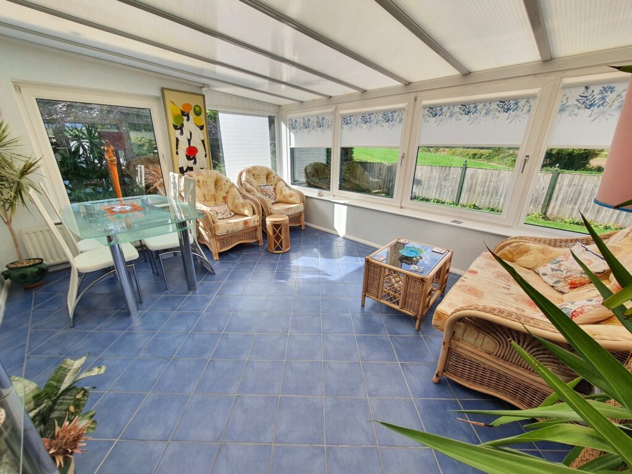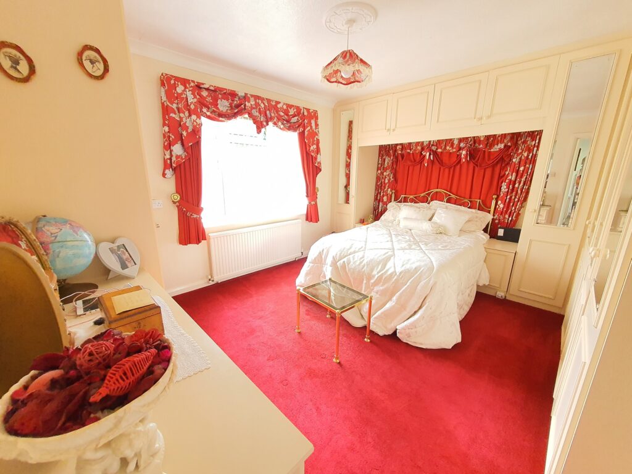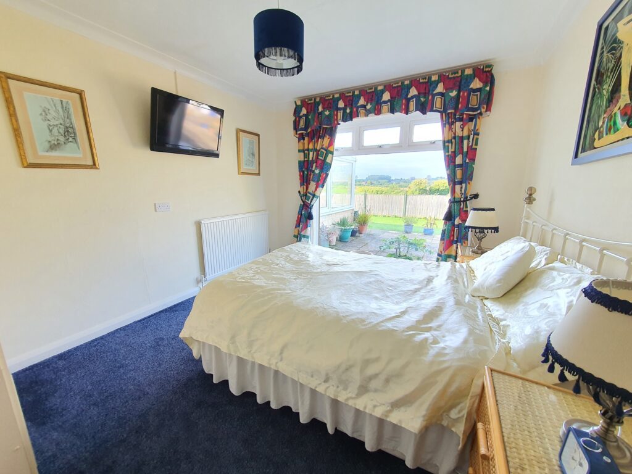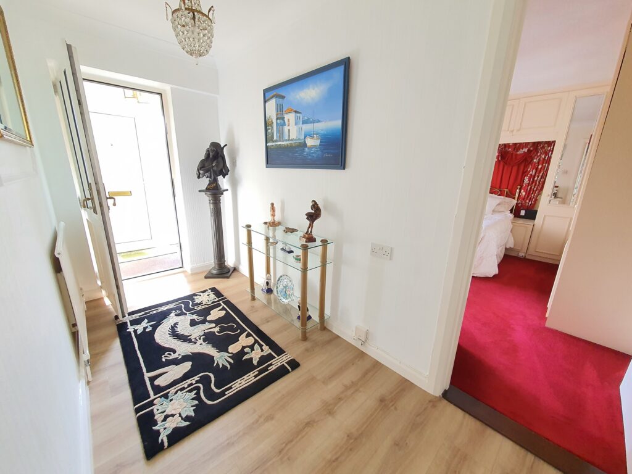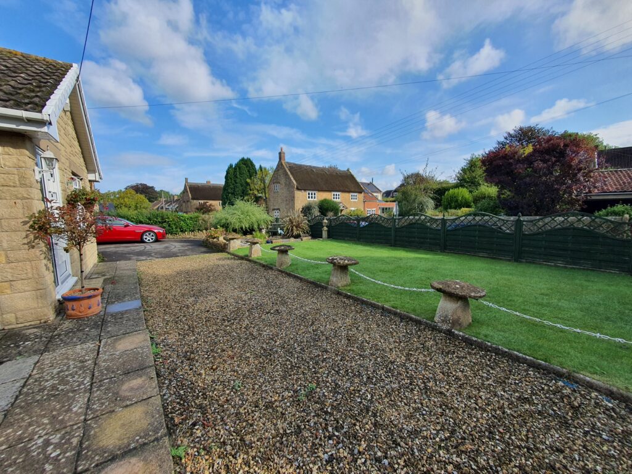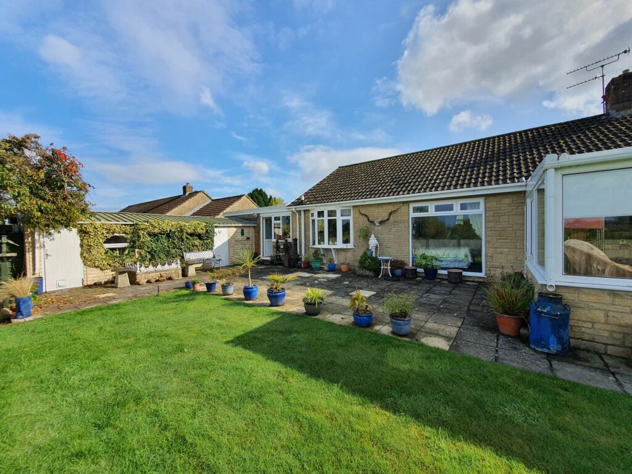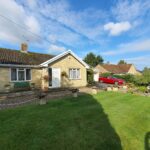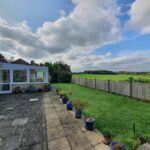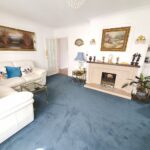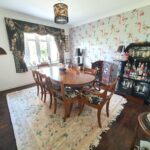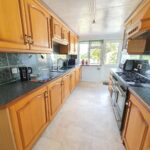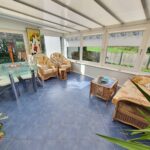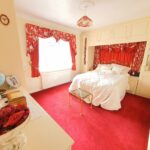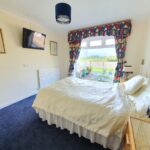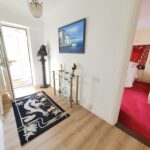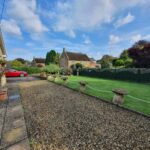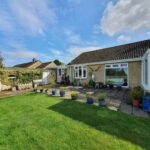 3 Bedrooms
3 Bedrooms 2 Bathrooms
2 Bathrooms 2 Reception Rooms
2 Reception Rooms
Additional Information
- Property Type: Detached Bungalow
- Parking: Double Garage, Driveway
- Outside Space: Conservatory, Garden
- Tenure: Freehold
Additional Information
- Property Type: Detached Bungalow
- Property Type: Double Garage, Driveway
- Property Type: Conservatory, Garden
- Tenure: Freehold
Property Description
Offered with the benefit of no onward chain and located in an extremely desirable village location, this South Street detached bungalow offers spacious accommodation, set back from the road with spectacular countryside views beyond the rear garden. A double (tandem) garage along with plenty of parking and level garden to the front.
Although well maintained and presented, the property would benefit from a cosmetic update to bathrooms and kitchen and therefore offers a buyer with the option to put their stamp firmly on the bungalow. Its elevated position offers a great deal of privacy and the West facing garden wraps around to the side of the property offering a variety of garden zones.
Accommodation in brief provides Hallway, Sitting Room, Dining Room, Kitchen, three Double Bedrooms, Bathroom and separate ensuite Shower Room, Conservatory. A Double Garage, Utility/Shower Room are located to the side of the property. Double glazed windows and doors throughout with heating via a Gas central heating boiler.
South Petherton is a beautiful Somerset village set in attractive surrounding countryside yet just half a mile from the A303 road. The village offers a wide range of independent shopping facilities, two schools, library, excellent pub, churches, hospital, doctor and veterinary surgeries, chemist, tennis and bowling clubs and the acclaimed restaurant Holm. There are bus services to neighbouring towns and villages. Yeovil is 10 miles, Crewkerne (mainline station to Waterloo) 6 miles, Ilminster 6 miles, the county town of Taunton (M5 Motorway and mainline station to Paddington) 18 miles, and the south coast at Lyme Regis 22 miles.
Accommodation:
Enclosed Porch 5’1 x 4′ with windows to front and side and door to:
Hallway 12′ x 5’1 (L-shape 24’3 x 3′) with Airing Cupboard and hatch to loft space.
Sitting Room 17’4 x 12’5, windows to side and rear, stone fireplace with inset flame effect Gas fire, door to:
Dining Room 12’5 x 12’2 with bay window overlooking garden.
Conservatory 15’5 x 12’2 with tiled floor, radiator, door to patio.
Kitchen 15’2 x 7’9 with dual aspect windows, range of wall, base and drawer units with work surface over, dual fuel 5-ring stove with filter hood over. breakfast bar one and a half bowl sink unit, door to garden.
Bedroom One 13’5 x 12′ with a range of fitted wardrobes and fitted chest of drawers, window to front aspect.
Bedroom Two 12’5 x 10’2 with full height picture window overlooking garden and views, fitted wardrobe.
Bedroom Three 12’9 x 9′ (currently occupied as a study) with window to front and door to:
Ensuite Shower Room with shower cubicle, washbasin and WC.
Family Bathroom, fully tiled with large corner bath, separate shower cubicle, pedestal washbasin, WC, two obscure windows to side
Outside to the front of the property the driveway is approached via a pair of wrought iron gates. Ample driveway parking alongside a level lawn and patio areas, pedestrian gates to the side of the property give access to the rear garden.
Garage 33’9 x 8’5 widening to 10’6. A substantial tandem double garage with electric up and over door, personal door to garden, worksurface with fitted cupboards.
Utility/Shower Room 9’2 x 7′ with a walk in shower (note the shower is fitted but requires connecting to the electric supply), base and wall units with worktop over, one and a half bowl sink unit, plumbing for washing machine, space for tumble drier and under counter fridge. Extremely useful room for keen gardeners or muddy dog owners!
The rear garden is very private and beautifully kept with mature trees, shrubs and borders, two sheds, greenhouse, pergola with vines growing over, lawn and patio. The views from the garden across open countryside are stunning.
Material Information
Flood risk – stated as very low risk from all sources
Tenure – Freehold
Council Tax Band – Band E
Services – All mains services are connected with Gas fired central heating
Broadband – Ultrafast broadband is available
Mobile phone coverage – Outdoor coverage is available from four providers, indoor from two providers for both voice and data.

