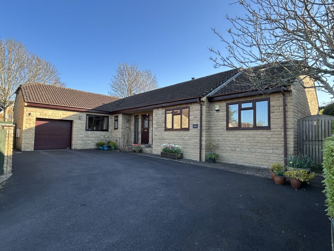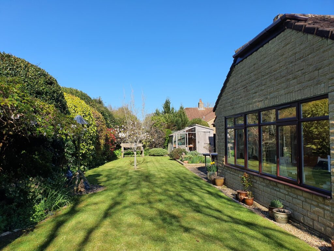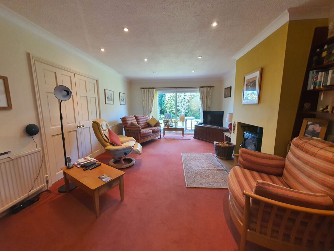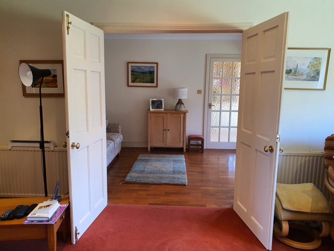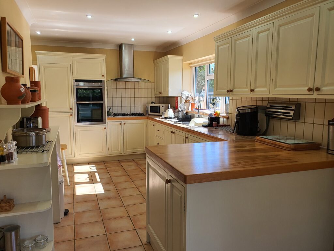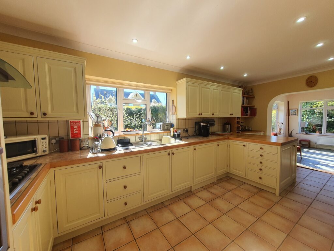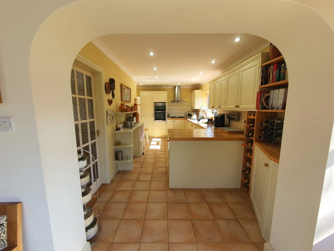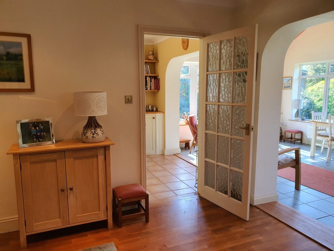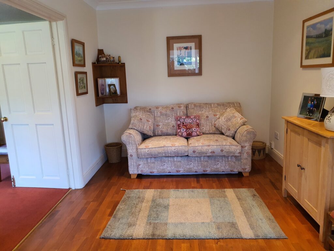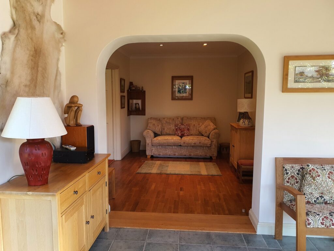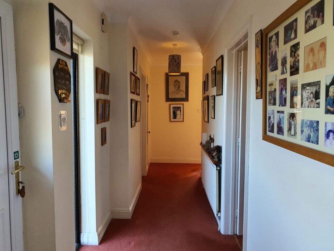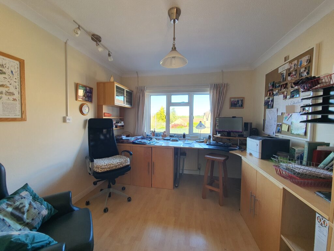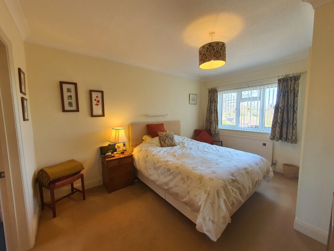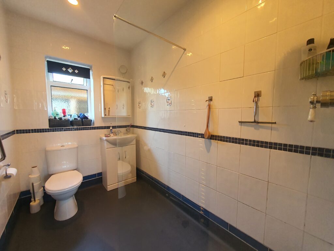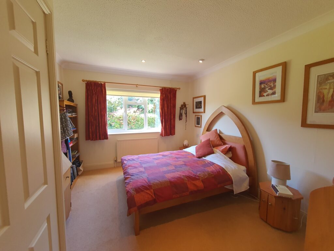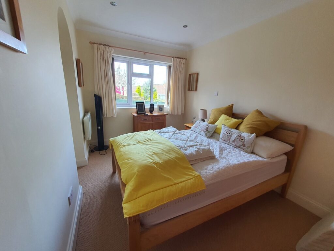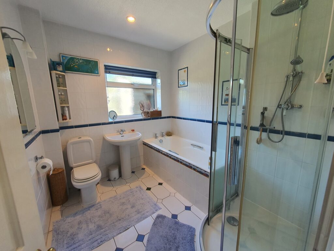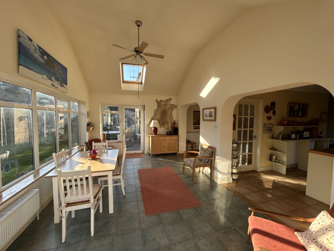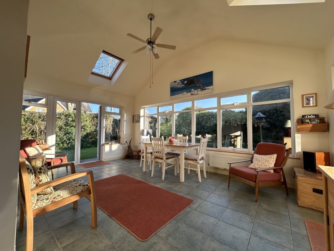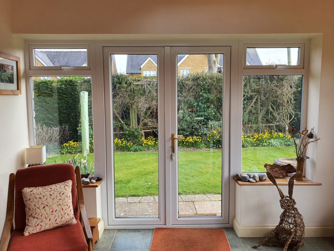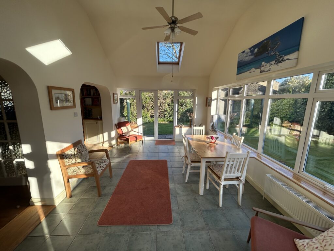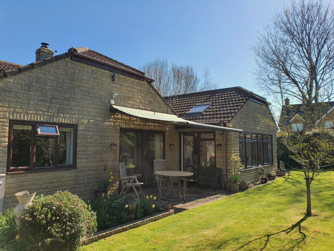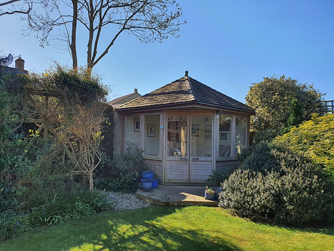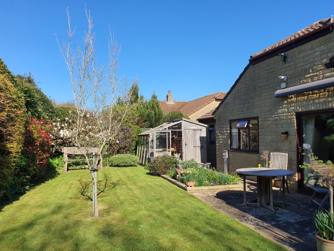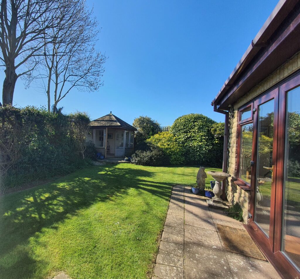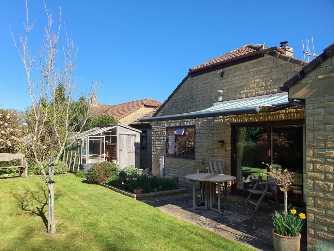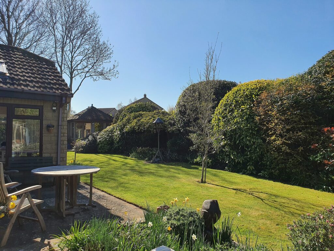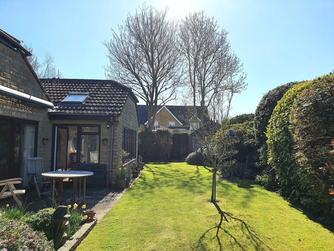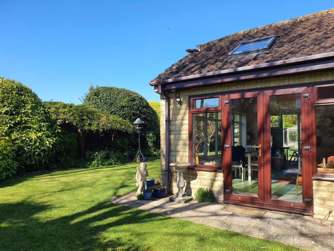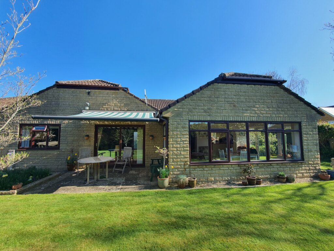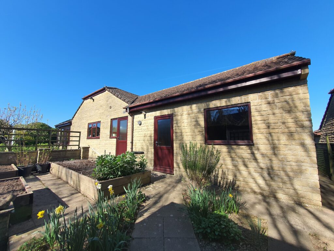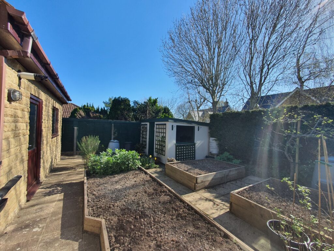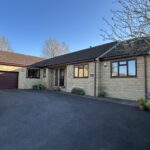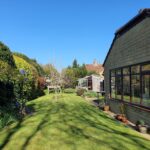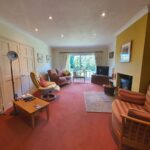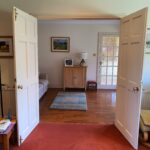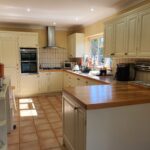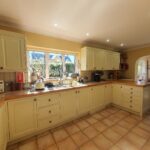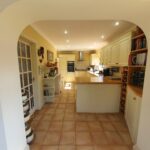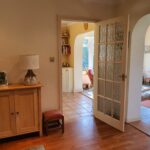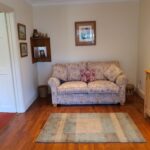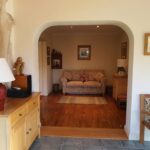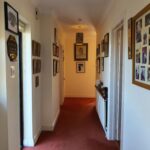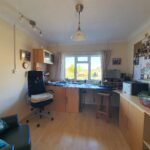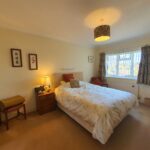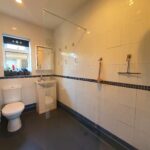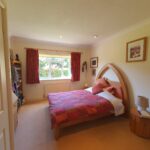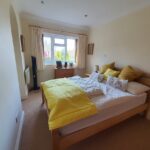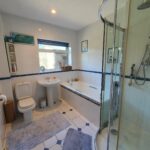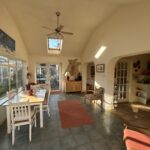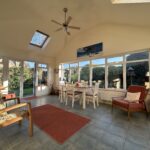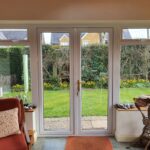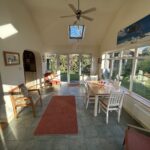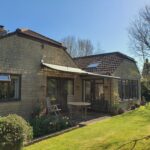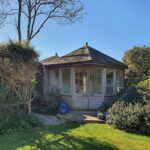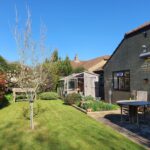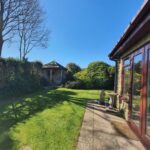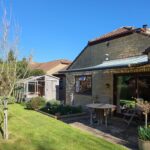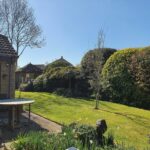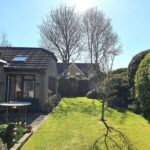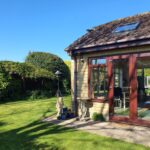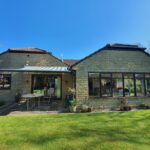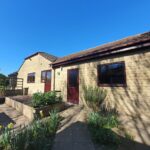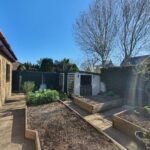 4 Bedrooms
4 Bedrooms 2 Bathrooms
2 Bathrooms 3 Reception Rooms
3 Reception Rooms
Features
- Offered with no onward chain
- South facing, quiet and private garden
- Cul-de-sac location
- Four double bedrooms
- Integrated Garage
- Close to village amenities
- Spacious accommodation
Additional Information
- Property Type: Detached Bungalow
- Parking: Driveway, Single Garage
- Outside Space: Garden, Patio, South Facing Garden
- Tenure: Freehold
Features
- Offered with no onward chain
- South facing, quiet and private garden
- Cul-de-sac location
- Four double bedrooms
- Integrated Garage
- Close to village amenities
- Spacious accommodation
Additional Information
- Property Type: Detached Bungalow
- Property Type: Driveway, Single Garage
- Property Type: Garden, Patio, South Facing Garden
- Tenure: Freehold
Property Description
Offered to the market with no onward chain.
We are delighted to bring to the market this beautifully presented detached four bedroom bungalow, located off one of the most sought-after roads in South Petherton.
Droveway Close is a small and exclusive development of only 8 properties. With the benefit of an elevated position offering complete privacy 5 Droveway Close offers superb accommodation comprising Sitting Room, Kitchen, Dining Room, substantial Garden Room, Utility Room, Four Double bedrooms, one is currently being utilised as an office/study, Integrated garage, a well-established rear wrap around garden, terrace and private parking to the front.
South Petherton is a beautiful Somerset village set in attractive surrounding countryside yet just half a mile from the A303 road. The village offers a wide range of independent shopping facilities, two schools, library, excellent pub, churches, hospital, doctor and veterinary surgeries, chemist, tennis and bowling clubs and the acclaimed restaurant Holm. There are bus services to neighbouring towns and villages. Yeovil is 10 miles, Crewkerne (mainline station to Waterloo) 6 miles, Ilminster 6 miles, the county town of Taunton (M5 Motorway and mainline station to Paddington) 18 miles, and the south coast at Lyme Regis 22 miles.
Accommodation:
The bungalow is approached from its private driveway.
A part glazed door leads into the entrance hall:
Sitting Room: 21'1 x 13'2 A spacious, light and airy room with sliding patio doors out onto the rear terrace, wooden double doors into the Dining room, two radiators and recessed spotlights. Particular mention should be made to the large woodburning stove which is the focal point of the room.
Cloakroom: Low level W/C, wash hand basin, wall mounted cabinet, tiled flooring.
A useful storage cupboard for coats and shoes.
Kitchen: 18'6 x 11'7 A painted Shaker style kitchen with Island, inset tiled work surfaces and some solid hardwood work surfaces, Neff eye level grill and oven, integrated fridge/freezer, Neff 5-burner hob with extraction hood over, Integrated Zanussi dishwasher, stainless steel sink with mixer tap, window to the rear, built-in book shelf, built-in wooden dresser/shelving, wine rack, radiator, recessed spot lights.
Utility Room: A good range of base and built-in storage cupboards/shelving, plumbing for washing machine, sink and door to the rear garden. Internal door leading into the integrated single garage which houses the Viessman boiler (new), door the rear, window to the rear, work surfaces, plumbing for additional appliances, light and power.
Dining Room: 13'1 x 8'9 Wooden flooring, radiator, open alcove into the Garden Room and double doors leading back into the Sitting Room and glazed door into the Kitchen.
Garden Room: 17'3 x 11'2 This is the most wonderful space, with an abundance of natural light provided by windows on all three sides, two large Velux windows, doors out onto the terrace and the side garden, radiator, ceiling fan/light. tiled flooring.
Bedroom one: 13'1 x 10'2 Fitted wardrobes, window to the front, radiator. Ensuite wet room fitted with walk in shower enclosure, rainfall shower head, low level W/C, wash hand basin unit, heated towel rail, obscured glass window, fully tiled and anti-slip flooring, recessed spotlights.
Bedroom Two: 13'6 10'6 Fitted wardrobes, recessed spotlights, radiator, window to the rear.
Bedroom Three: 11'4 x 10'6 Currently being used as an office but is a double bedroom, window to the front, wooding flooring.
Bedroom Four: 12'6 x 11'9 Window to the front elevation, Dimplex wall mounted electric heater, recessed spotlights.
Family bathroom: Corner shower cubicle, Bath, low level W/C, pedestal wash hand basin, heated towel rail, wall mounted mirror with lighting over, attractive tiling, recessed spot lights.
Outside: The garden lies to the rear of the bungalow with a lovely Summer House, garden outhouse, raised vegetable beds, greenhouse, potting shed, outdoor tap, wood store, water butts, composter, pedestrian gates to both ends of bungalow. An electric awning which is mounted over the terrace provides shade in this pretty south facing garden. A variety of herbaceous borders, shrubs and established trees, including a rare Chinese Holly tree, apple trees, pear, plum and soft fruits which include blackberries, raspberries and rhubarb in the raised beds. To the front of the property there is extensive parking for several vehicles and a single Garage (18'2 x 17'9).
Property information:
Tenure: Freehold
Council Tax Band: E
EPC: TBC
Flood Risk: Low

