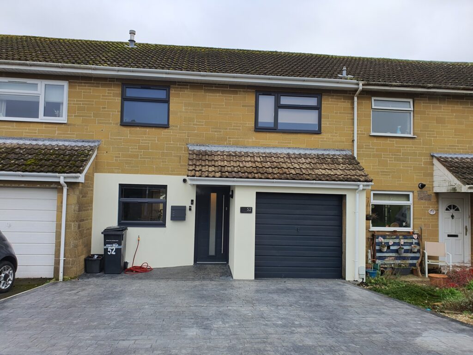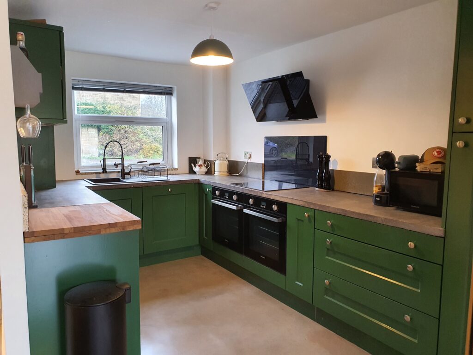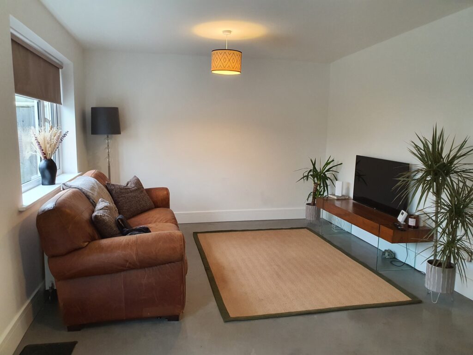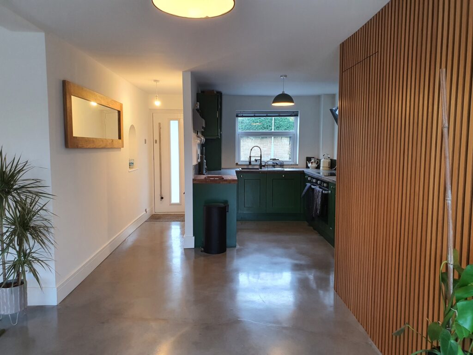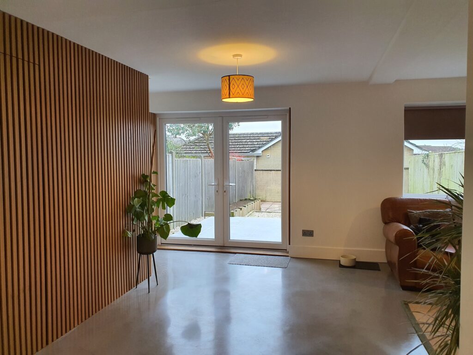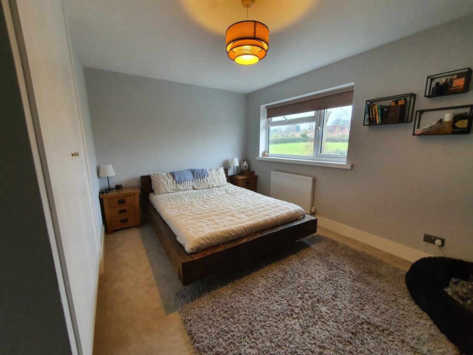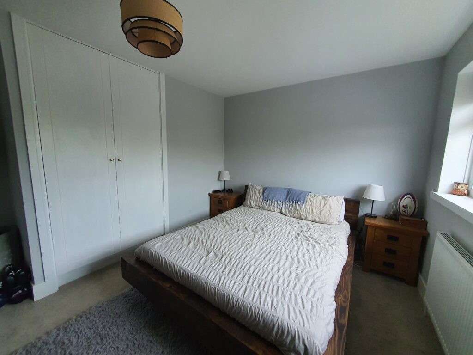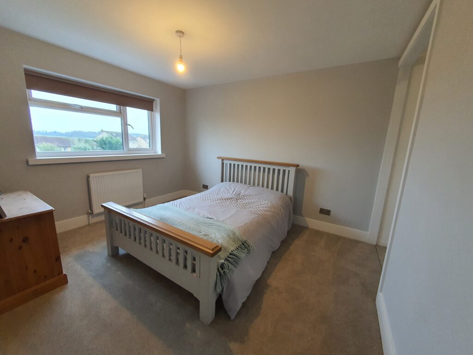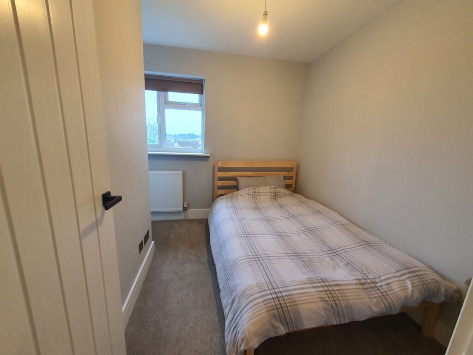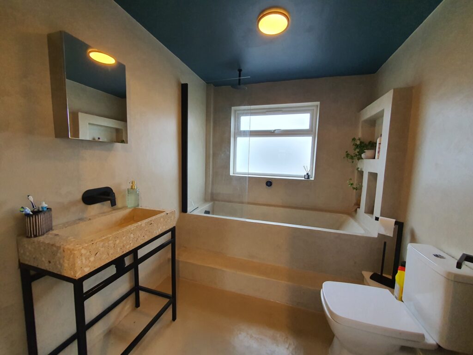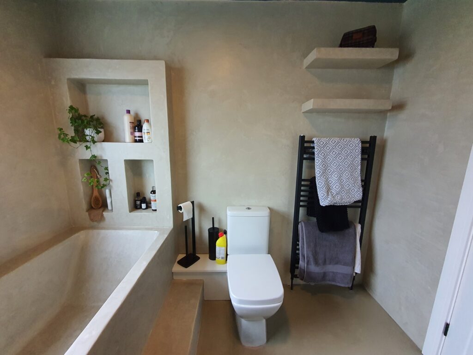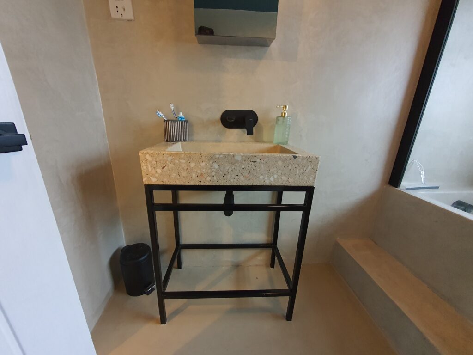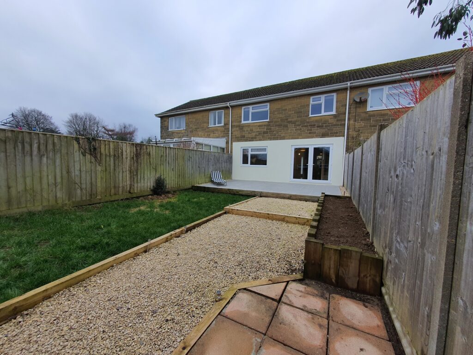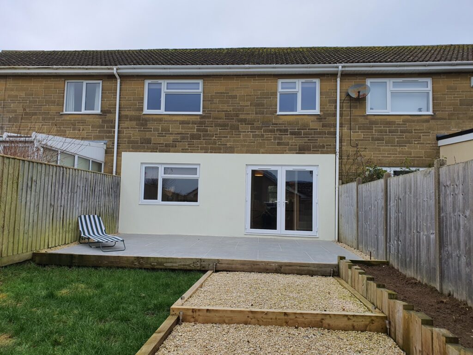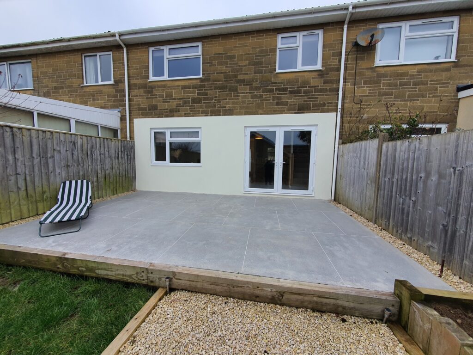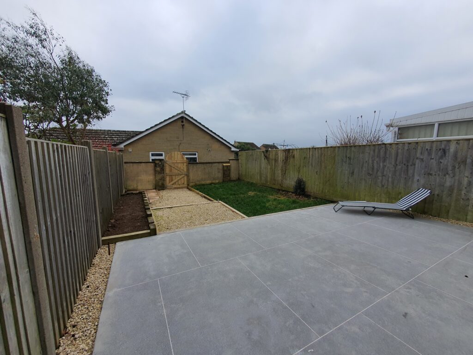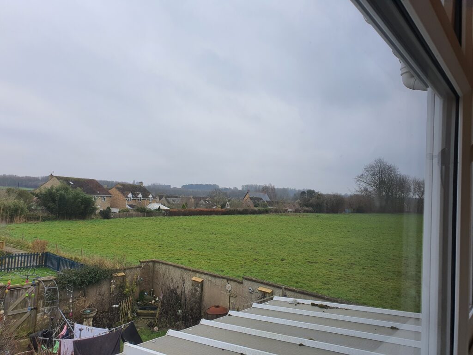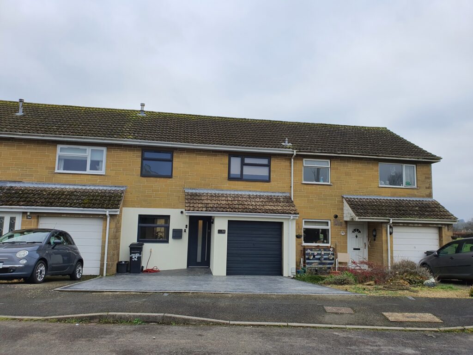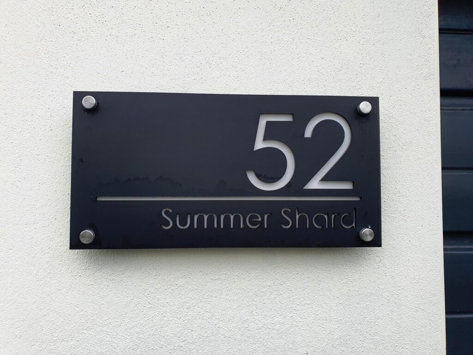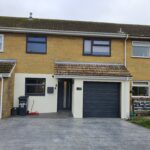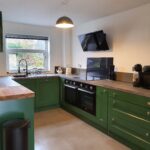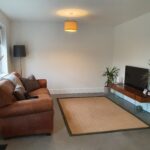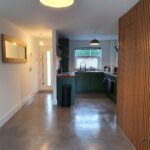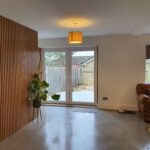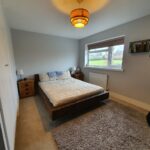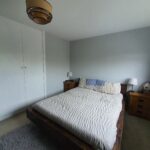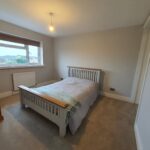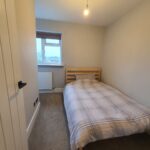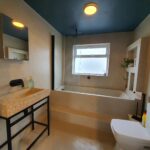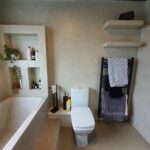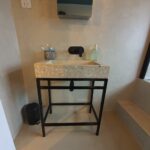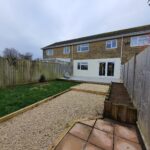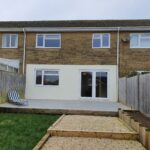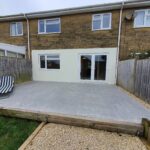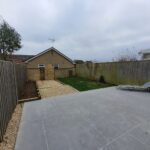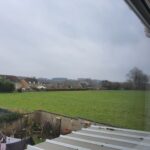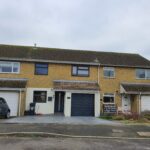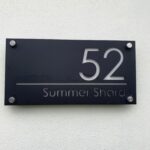 3 Bedrooms
3 Bedrooms 1 Bathroom
1 Bathroom 1 Reception Room
1 Reception Room
Features
- Modern/Contemporary Open plan living
- Newly renovated
- Garage and off-road parking
- Countryside views
- Quiet location
- Close to village amenities
Additional Information
- Property Type: Terraced House
- Parking: Driveway, Single Garage
- Outside Space: Garden
- Tenure: Freehold
Features
- Modern/Contemporary Open plan living
- Newly renovated
- Garage and off-road parking
- Countryside views
- Quiet location
- Close to village amenities
Additional Information
- Property Type: Terraced House
- Property Type: Driveway, Single Garage
- Property Type: Garden
- Tenure: Freehold
Property Description
Offered with no onward chain, 52 Summer Shard is three-bedroom mid-terrace property situated in a sought-after residential area of South Petherton. The property has recently been renovated and has a nice mix of modern/contemporary and traditional styling.
Located in a quiet little corner, next to open fields, this property offers a modern, spacious and bright open plan Sitting Room/Kitchen/Dining area. The use of modern polished concrete flooring throughout the downstairs accommodation makes for a contemporary feel. The property would make a wonderful first family home as it is in such a safe and quiet location or equally someone who would enjoy a lovely home with a low maintenance garden.
The property benefits from Anthracite uPVC double glazing and door to front elevations and uPVC double glazing to the rear. Gas fired central heating and mains services are connected.
Accommodation:
Entrance Hallway with feature recessed alcove and shelf leading into Kitchen and open plan Sitting Room.
Kitchen: 8'6 x 7'3 fitted with a range of wall and base units with a lovely mixture of textures such as wood and polished concrete work surfaces. Matt black Pull out mixer kitchen tap and sink, Hotpoint Double electric oven and hob with extractor fan over, Bosh integrated dishwasher, under counter fridge, double, polished concrete splashbacks, glazed window to the front.
Sitting Room: 20'6 x 15'1 With staircase rising to first floor. Double glazed French doors leading out onto the patio and rear garden. A striking wooden panelled feature wall screens the stairs from the downstairs accommodation. Understairs storage area.
Stairs rising to the first floor:
Bedroom one: 13'3 x 11'10 Window to front aspect, with lovely countryside views from all three bedrooms, fitted wardrobe, radiator, tv aerial point.
Bedroom two: 13'3 x 11'8 Window to rear, fitted wardrobe, radiator, tv aerial point
Bedroom three (small double): 10'2 x 8'5 Window to rear, radiator, tv aerial point.
Family bathroom/Shower: 8'3 x 7'3 A Microcement bath on a raised platform, Waterfall Showerhead over bath, recessed shelving unit in bath, Italian Terrazzo concrete washstand with matt black Vema hardware, heated towel rail, low level W/C, Microcement flooring, shaver point and obscured window.
Garage: 15'9 x 8'5 fitted with power and electrics.
Outside: To the front of the property is a a newly laid driveway made with pattern imprinted concrete with parking for at least two vehicles and access to the single garage. There is useful outdoor tap located under the kitchen window. To the rear is large, paved terrace made of diamond polished concrete, perfect for alfresco dining and a small area of lawn, with raised beds all ready for Spring planting. There is a pedestrian gate at the bottom of the garden.
Loft access.
Material information:
Tenure – Freehold
Council Tax Band : C
EPC: D
Services – Mains electricity, Gas and water are connected with Gas central heating and mains drainage
Broadband - Ultrafast broadband available
Mobile phone coverage - Indoor and outdoor coverage is available from four providers, for both voice and data

