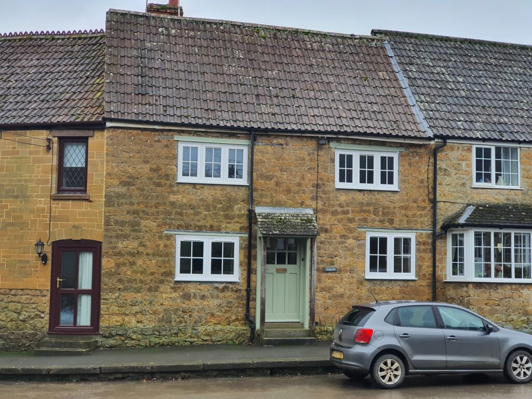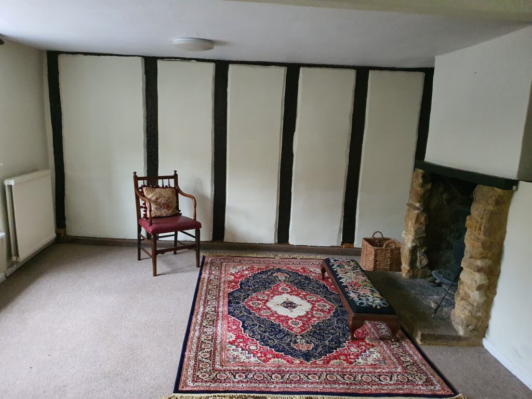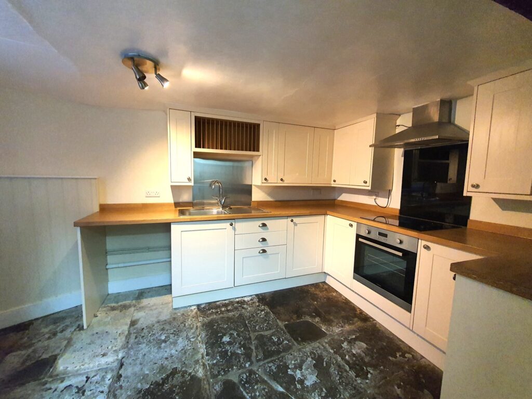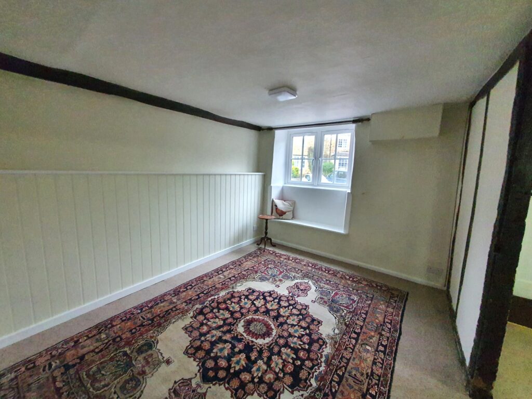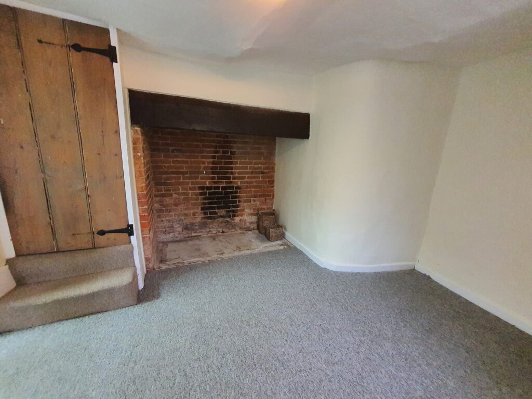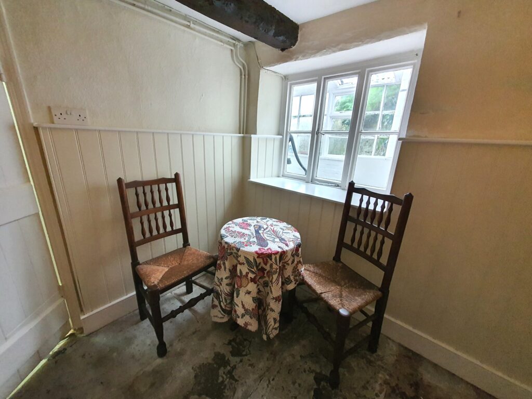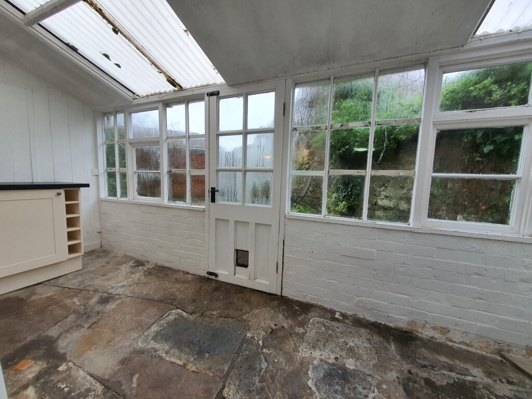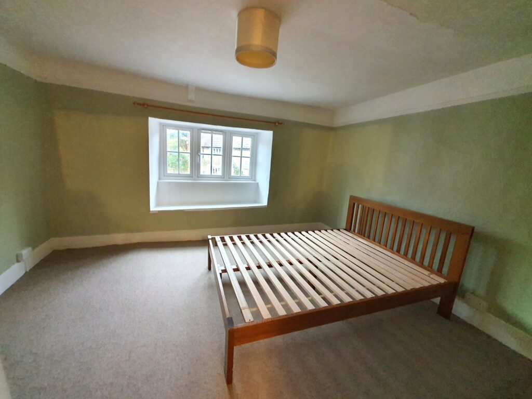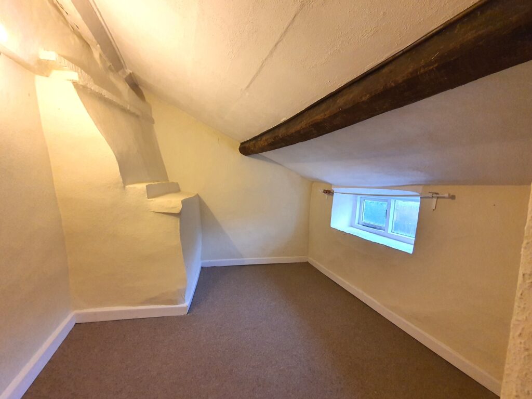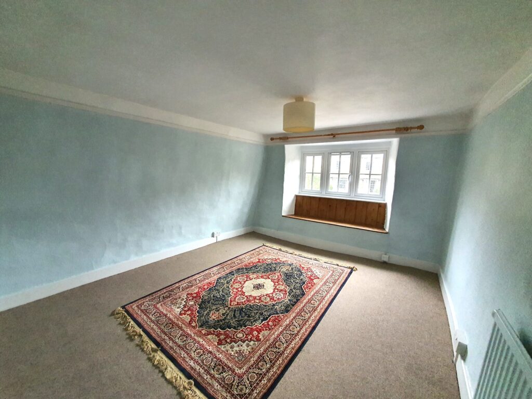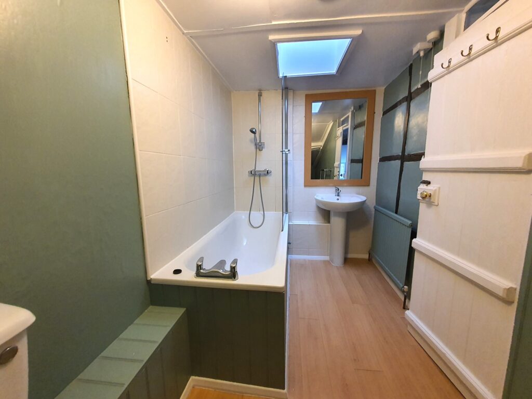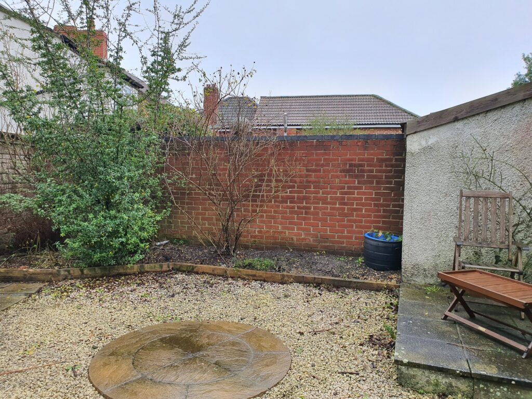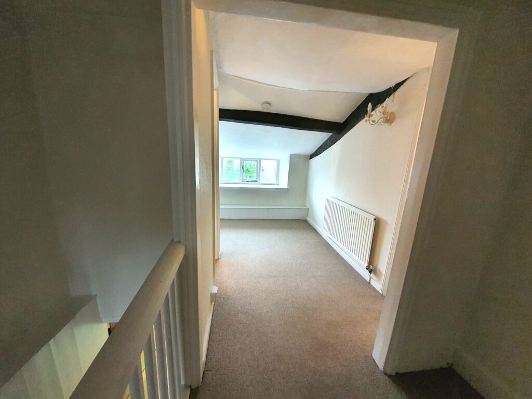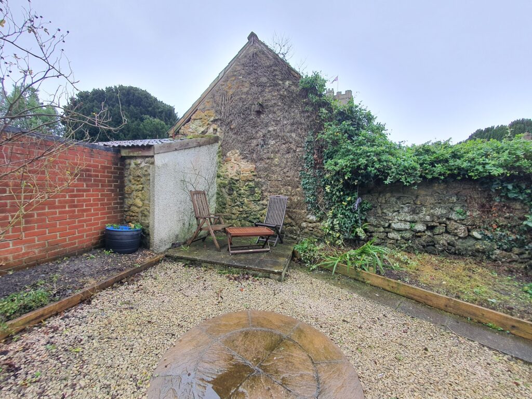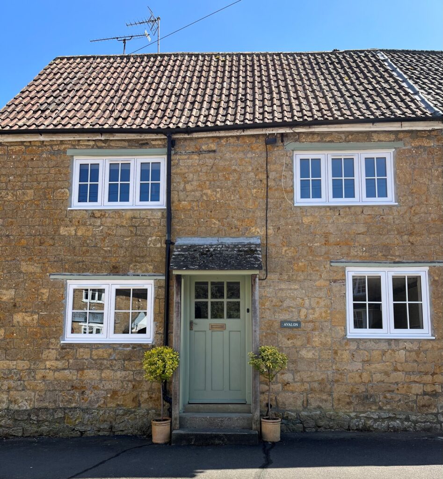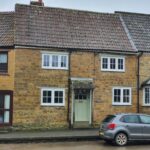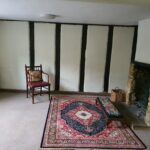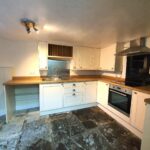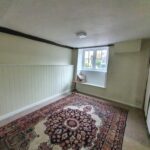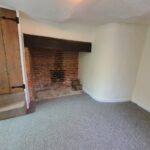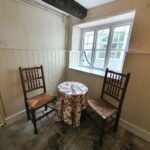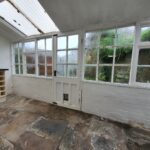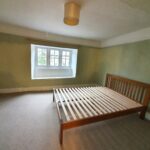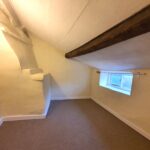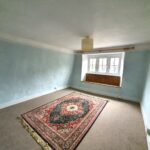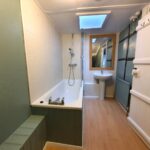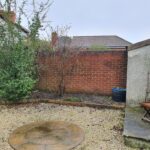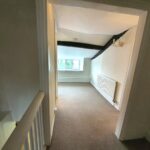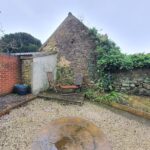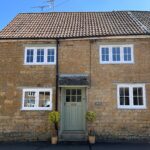 3 Bedrooms
3 Bedrooms 1 Bathroom
1 Bathroom 3 Reception Rooms
3 Reception Rooms
Features
- Three bedrooms
- Characterful Cottage
- Village Location
- Low maintenance garden
Additional Information
- Property Type: Terraced House
- Parking: On street parking
- Outside Space: Conservatory, Patio
- Tenure: Freehold
Features
- Three bedrooms
- Characterful Cottage
- Village Location
- Low maintenance garden
Additional Information
- Property Type: Terraced House
- Property Type: On street parking
- Property Type: Conservatory, Patio
- Tenure: Freehold
Property Description
Offered with the benefit of no onward chain, Avalon is a three-bedroom, mid-terrace cottage. The property is deceptively spacious within and really needs to be viewed in order appreciate its well-proportioned rooms.
Avalon is a three-bedroom, mid-terrace cottage constructed mostly of stone with some brick elevations, with part tiled and part slate roof. The property benefits from oil-fired central heating, together with new uPVC double glazed windows to the front aspect. The cottage is charming and characterful with its exposed ceiling beams and wall timbers, along with window seats and a large stone and brick fireplace with inset sold fuel stove. There are three well-proportioned reception rooms, together with a well-equipped Kitchen/Dining room and Garden room to the rear of the cottage. On the first floor is a generous landing with study area, three double bedrooms and a family bathroom. Outside there is an enclosed courtyard garden. There is ample parking at the front of the property on the road.
Avalon lies within the very heart of the sought-after village of Shepton Beauchamp. The village has an excellent range of facilities, including a popular village pub, local shop with small cafe, Parish Church, hairdressers and a Primary School. There is a thriving community in the village and the village hall being at the very hub where a wide range of activities and events are organised. The well-known National Trust property of Barrington Court is nearby. The wonderful Barrington Boar gastro pub is about a mile away and the large village of South Petherton is two miles away, which offers a greater selection of your day-to-day needs. Access to the A303 is close by and the larger town of Ilminster is within 4 miles. Crewkerne is 7 miles away and has a mainline railway station providing access to Exeter and London Waterloo.
The Accommodation comprises:
Entrance Storm Porch with glazed door leading to the Sitting room.
Sitting Room 14'6 x 13'10 - Stone and brick fireplace with inset solid fuel stove and wood mantle over, window seat to front aspect, exposed wall timbers, door to the hallway and opening leading to the Dining room.
Dining Room 12'0 x 9'3 - exposed beams, part timbered panelling, electric meter cupboard, window seat to front aspect.
Hall - Original flagstone flooring with large storage cupboard underneath, doors off leading into the Garden room, Study and Kitchen.
Kitchen 13'0 x 9'0 - A good range of base and wall units, single drainer stainless steel sink with mixer taps over, integrated appliances including Lamona electric Hob with stainless steel extractor hood over and matching oven and grill. Space and plumbing for dishwasher, fridge and freezer, exposed beam, part panelled walls and flagstone flooring, window looking out into the Garden room.
Study 11'11 (max) x 11'5 (max) - Large brick fireplace (sealed) with exposed beam over with stairs rising to the first floor:
Garden room 18'2 x 5'9 - Glazed windows and doors overlooking the courtyard garden, Grant oil-fired boiler on a concrete plinth with space for a washing machine. Power and light and a storage cupboard with wine rack and the original water pump.
Upstairs there is a spacious landing with window overlooking the courtyard garden. This area could be used as a study.
Bedroom One: 12'11 x 12'10 - window to front, window seat and picture rail.
Bedroom Two: 11'9 x 10'4 - window to front, window seat, picture rail and access to the roof space.
Bedroom Three: 11'11 (max) x 9'2 (max)- sloping ceiling, exposed beam, large chimney breast, wall light and window to the rear.
Family bathroom: Panelled bath with shower over, pedestal wash hand basin, low level WC, roof light, airing cupboard housing the hot water cylinder.
Outside: To the rear of the cottage is an enclosed courtyard garden which is fully walled and part gravelled, making it a very low maintenance space. An area of patio and a further raised patio make the perfect spot for a table and chairs. There are also flower and shrub borders. There is a lovely view towards the Church from the courtyard garden.
Material Information:
Tenure: Freehold
Council Tax Band: B
EPC: D
Services: Mains electricity, water/drainage are connected, Oil- fired central heating
Broadband - Ultrafast broadband is available
Mobile phone coverage - Outdoor coverage is available from four providers, indoor from two providers for both voice and data
Flood risk stated as very low risk from all sources.

